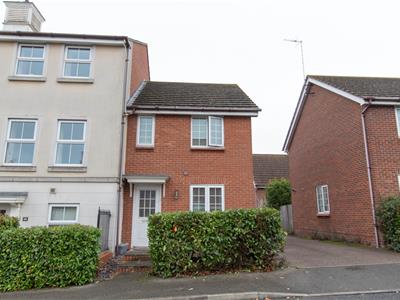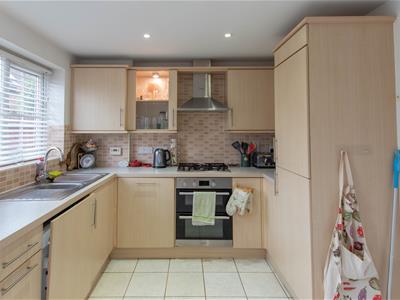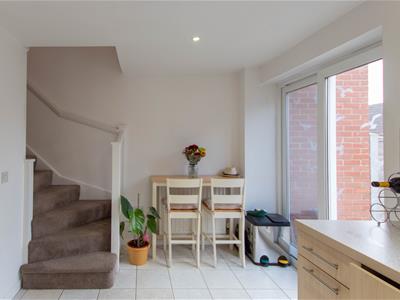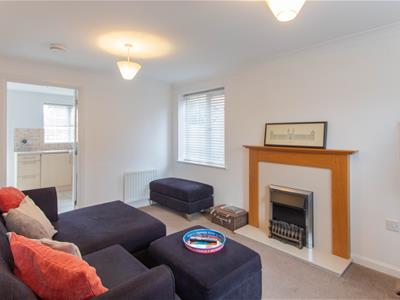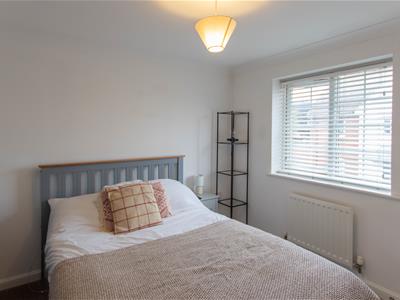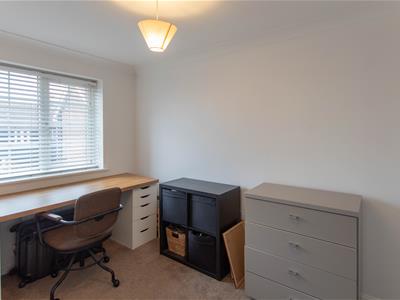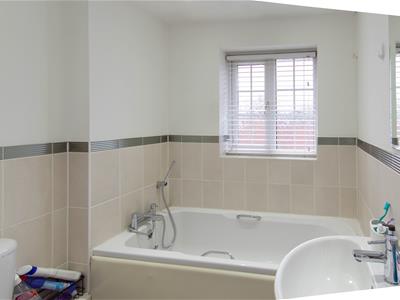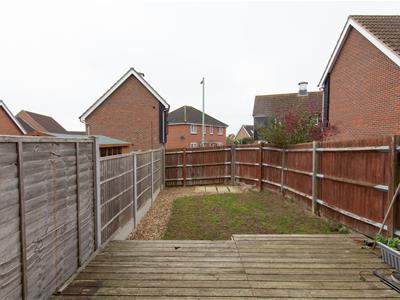
Cavendish House, 27a, High Street
Haverhill
Suffolk
CB9 8AD
Hales Barn Road, Haverhill
PCM £1,100 p.c.m. Let
2 Bedroom House - End Terrace
- Two Bedrooms
- En Suite Shower Room
- Allocated Parking
- EPC Rating C
- Council Tax Band B
- Minimum 12 Month Tenancy
A beautifully presented two bedroom end of terrace property conveniently located and benefitting from kitchen / diner, master bedroom with en-suite facilities and two allocated parking spaces. Available 24th November 2025.
GROUND FLOOR
WC
Fitted with two piece suite comprising wash hand basin, low-level wc and electric fan heater. .
Sitting Room
4.36m x 3.02m (14'3" x 9'10" )Window to side, window to front, two radiators, door to understairs storage cupboard, carpet since fitted, door to:
Kitchen Diner
4.10m x 2.76m (13'5" x 9'0" )Fitted with a matching range of base and eye level units with worktop space over, one and half bowl stainless steel sink with mixer tap, integrated fridge/freezer, dishwasher and washing machine, electric oven, four ring gas hob with extractor hood over, window to rear, radiator, stairs, sliding patio doors to garden.
FIRST FLOOR
Landing
Door to airing cupboard, carpet fitted, door to:
Bedroom 1
3.25m x 2.57m (10'7" x 8'5" )Window to front, radiator, double wardrobe, carpet fitted
En Suite Shower Room
Fitted with three piece suite comprising shower enclosure, pedestal wash hand basin, low-level WC and extractor fan, obscure window, radiator
Bedroom 2
3.22m x 2.15m (10'6" x 7'0" )Window to rear, radiator, double wardrobe, carpet fitted
Bathroom
Fitted with three piece suite comprising panelled bath, pedestal wash hand basin and low-level WC, extractor fan, obscure window, radiator.
Outside
There is a garden to the rear and one allocated parking space
Holding Deposit
£253.00
Material Information
For more information on this property please refer to the Material Information brochure on our Website
Energy Efficiency and Environmental Impact
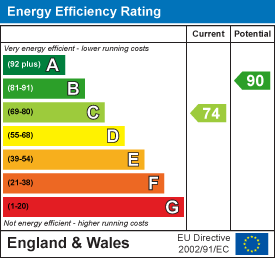
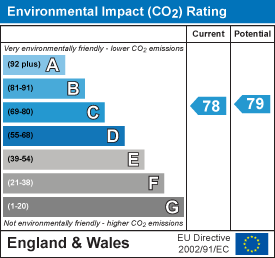
Although these particulars are thought to be materially correct their accuracy cannot be guaranteed and they do not form part of any contract.
Property data and search facilities supplied by www.vebra.com
