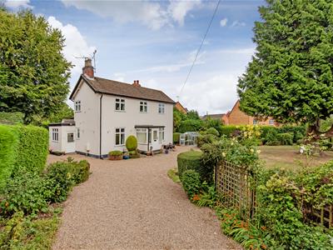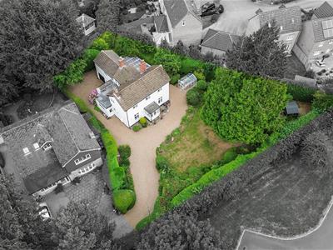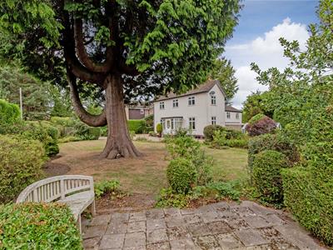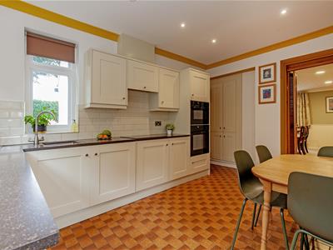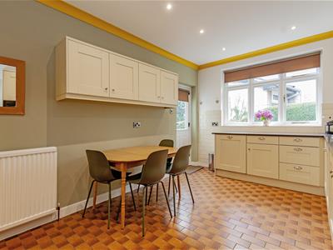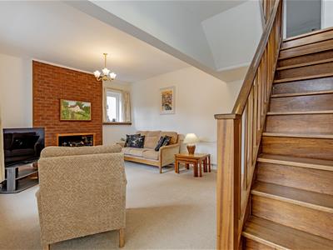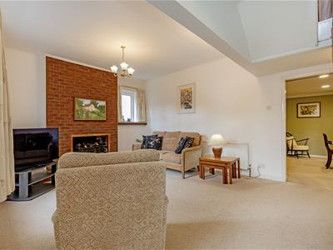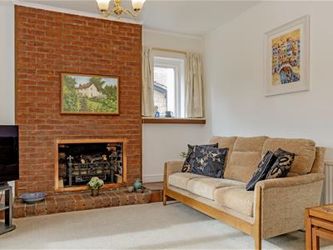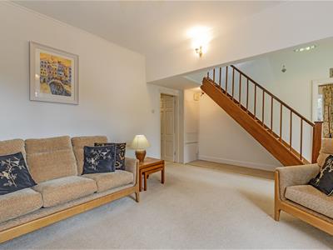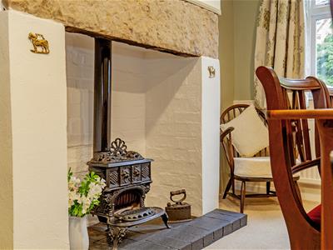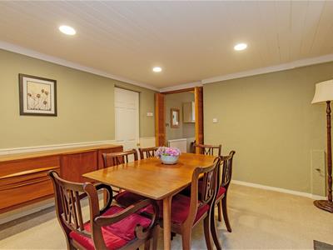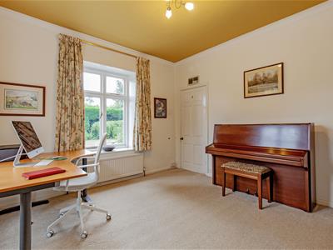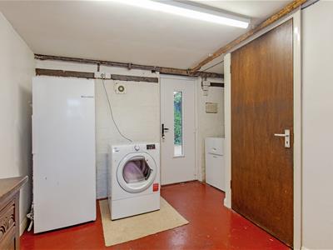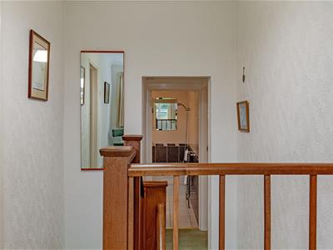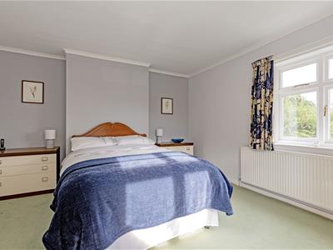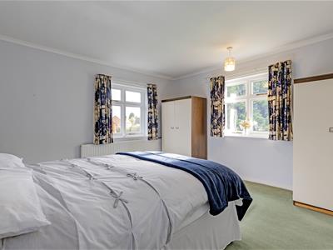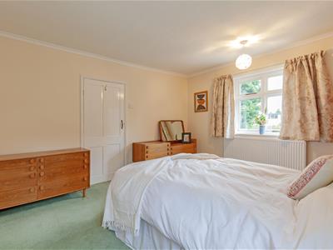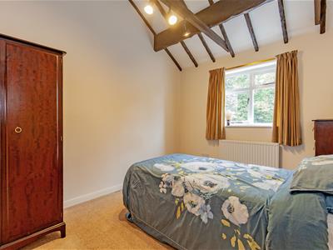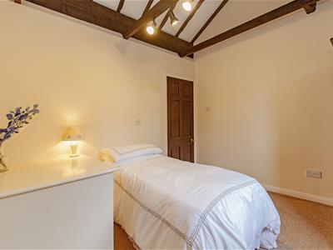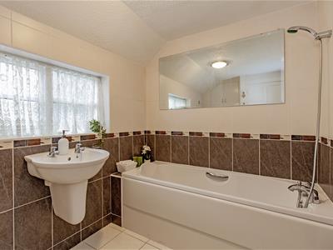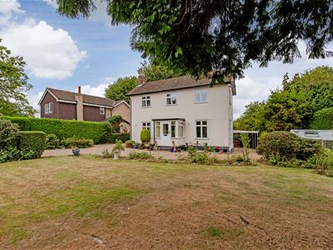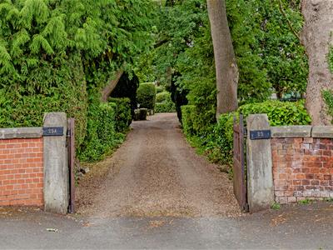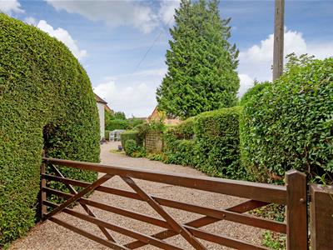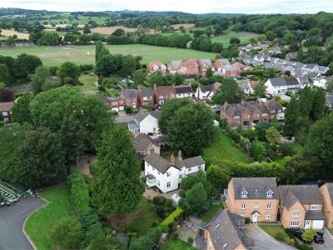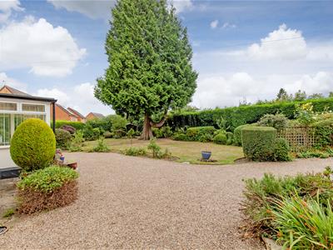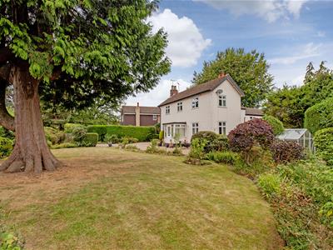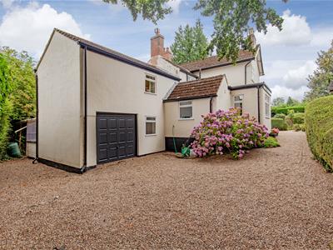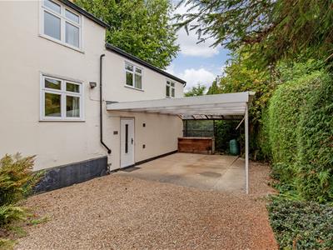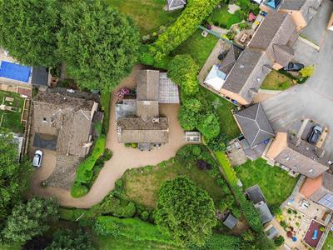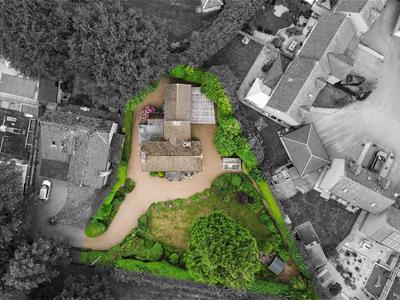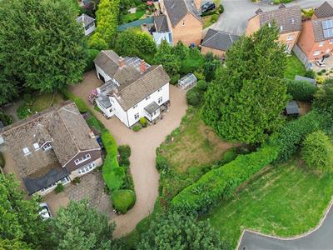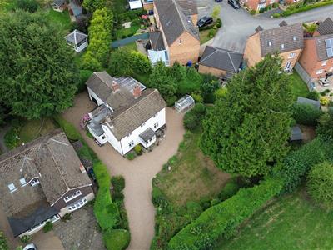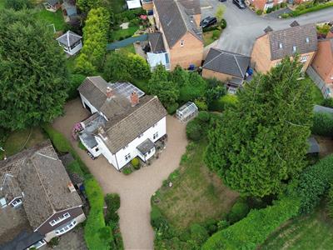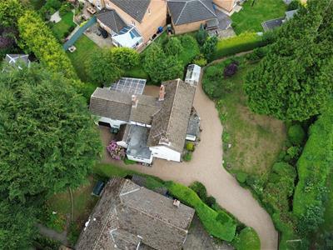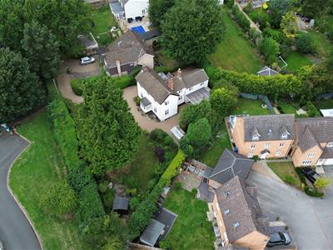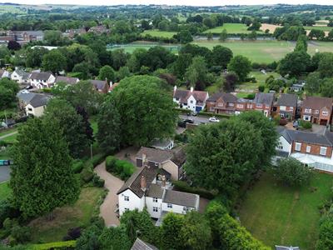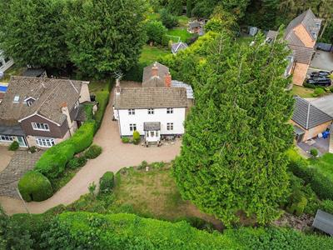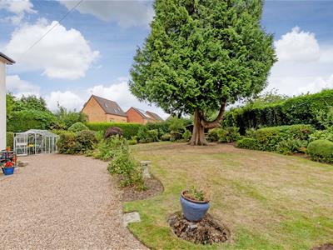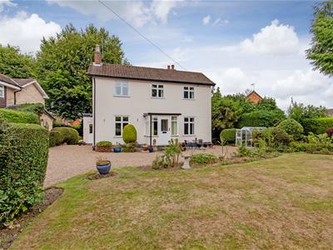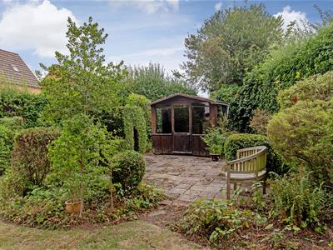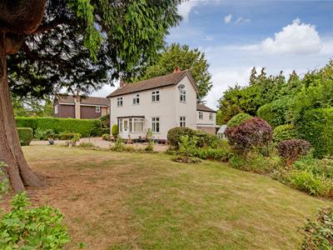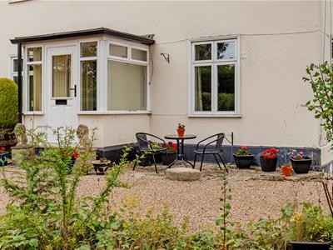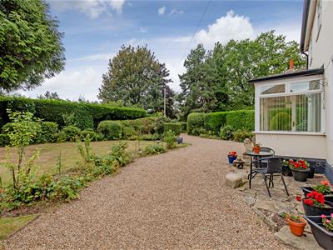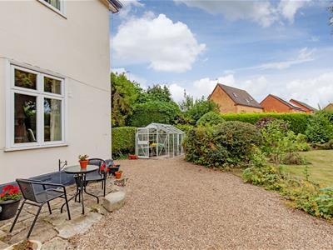Wards Estate Agents
17 Glumangate
Chesterfield
S40 1TX
Oak Cottage, Storrs Road, Brampton
Guide price £550,000 Sold (STC)
5 Bedroom House - Detached
- Guide Price £550,000 - £575,000
- We are delighted to present this splendid period 4/5 BEDROOM DETACHED FAMILY RESIDENCE- Offered with NO ONWARD CHAIN!
- Situated in a superb quarter of an acre landscaped garden plot! Located in this highly sought after affluent suburb of Chesterfield within the BROOKFIELD SCHOOL CATCHMENT
- Westfield Infants and Old Hall Junior schools being on the doorstep. Benefits from an excellent range of local amenities including a good selection of local restaurants, pubs, local shop, doctors and
- Internally offering very well presented and maintained versatile accommodation with gas central heating(Combi boiler serviced) and wooden framed sealed unit double glazed windows.
- Main gated entrance. Right of way access is granted over the gravel stone long driveway which sweeps around to the front of the property with surplus car parking spaces, side carport and access to rea
- Original stable has been converted - could be utilised as a self contained holiday let. Potential for further extension (subject to consents)
- Fabulous, mature and well established mature grounds surround the property.
- Close to open countryside and local parks-Linacre Reservoir being on the fringe of the stunning National Peak Park, home to some of England's best scenery.
- Energy Rating E
Guide Price £550,000 - £575,000
We are delighted to present this splendid period 4/5 BEDROOM DETACHED FAMILY RESIDENCE which is situated in a superb quarter of an acre landscaped garden plot! Located in this highly sought after affluent suburb of Chesterfield within the BROOKFIELD SCHOOL CATCHMENT, with Westfield Infants and Old Hall Junior schools being on the doorstep. Benefits from an excellent range of local amenities including a good selection of local restaurants, pubs, local shop, doctors and bus routes. The area is surrounded by plenty of open space/countryside and local parks and Linacre Reservoir being on the fringe of the stunning National Peak Park, home to some of England's best scenery.
Internally offering very well presented and maintained versatile accommodation with gas central heating(Combi boiler serviced 2025) and wooden framed sealed unit double glazed windows. On the ground floor:- front entrance porch, family reception room with feature fireplace, study, cosy dining room with character inset fireplace, Cream shaker integrated breakfast kitchen and superb fully tiled shower room. Converted original stable block provides utility and stairs to bedrooms 4 & 5 above. To the first floor main double bedroom, two further double bedrooms and luxury fully tiled family bathroom with 3 piece suite.
Tucked away in this private, secluded fabulous plot with right of way access over the gravel stone driveway which sweeps around to the front of the property with surplus car parking spaces. Front paved patio with seating space. Substantial established mature hedge boundaries and formal well tended front lawns with fabulous central tree plus further corner paved patio area with seating and summer house. Side carport and a rear low maintenance garden. Rear access to the garage.
Original stable has been converted - could be utilised as a self contained holiday let. Potential for further extension (subject to consents)
Additional Information
Gas Central Heating-Worcester Bosch Combi boiler - serviced by Blue Flame 2025
Wooden framed sealed unit double glazed windows
Current electrical safety certificate (tbc)
Rising Damp 10 year warranty from 16/9/2025
Consumer units to both the ground floor and first floor both upgraded.
Gross Internal Floor Area- 193.4Sq.m/ 2081.5Sq.Ft.
Council Tax Band -E
Secondary School Catchment Area - Brookfield Community School
Additional Information
Main driveway is owned by the neighbour at Number 25a Storrs Road. Right of way is granted for both foot and vehicle over the driveway to the entrance gates leading into Oak Cottage.
Front Porch
1.73m x 1.47m (5'8" x 4'10")Recently fitted composite entrance hall to the reception room
Reception Room
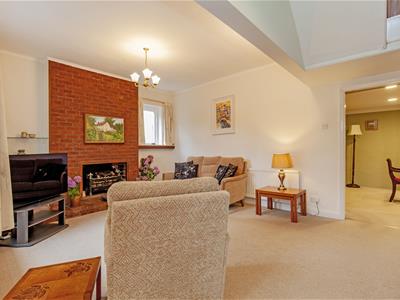 5.61m x 3.96m (18'5" x 13'0")A spacious reception room with feature rustic brick fireplace wall with brick hearth, tiled side plinth and gas fire. Open stairs to the first floor. Useful under stairs storage space. Under floor acess to the cellar.
5.61m x 3.96m (18'5" x 13'0")A spacious reception room with feature rustic brick fireplace wall with brick hearth, tiled side plinth and gas fire. Open stairs to the first floor. Useful under stairs storage space. Under floor acess to the cellar.
Study
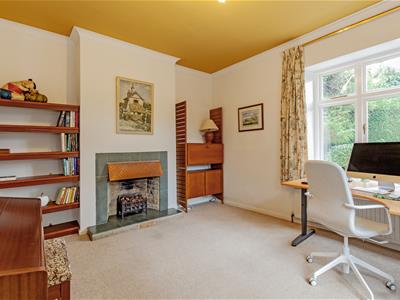 4.04m x 3.68m (13'3" x 12'1")A spacious very versatile room which is currently used as a study/office or home working space. Feature tiled fireplace with inset stone and tiled hearth. Front and side elevation windows.
4.04m x 3.68m (13'3" x 12'1")A spacious very versatile room which is currently used as a study/office or home working space. Feature tiled fireplace with inset stone and tiled hearth. Front and side elevation windows.
Dining Room
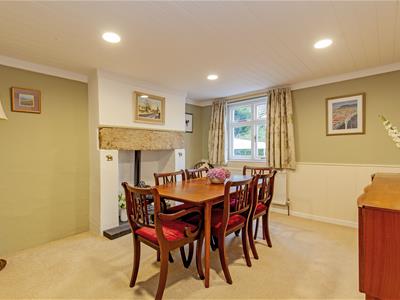 3.91m x 3.53m (12'10" x 11'7")Cosy rear dining room with feature inset hearth with beautiful character stove and stone lintel above. Rear aspect window.
3.91m x 3.53m (12'10" x 11'7")Cosy rear dining room with feature inset hearth with beautiful character stove and stone lintel above. Rear aspect window.
Breakfasting Kitchen
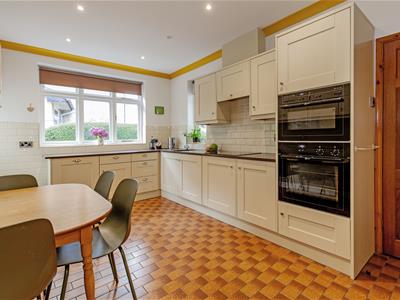 4.47m x 3.02m (14'8" x 9'11")Comprising of a full range of Cream Shaker style base and wall units with complimentary Quartz work surfaces having an inset stainless steel sink unit and 'brick style' tiled splash backs. Integrated double oven and hob, dishwasher and fridge.
4.47m x 3.02m (14'8" x 9'11")Comprising of a full range of Cream Shaker style base and wall units with complimentary Quartz work surfaces having an inset stainless steel sink unit and 'brick style' tiled splash backs. Integrated double oven and hob, dishwasher and fridge.
Inner Hall
1.17m 0.86m (3'10" 2'10")Cupboard with space and plumbing for washing machine. Access to the ground floor shower room and staircase which leads to the utility room.
Utility Room
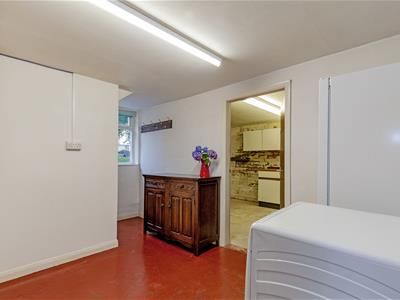 2.97m x 2.36m (9'9" x 7'9")Worcester Bosch Combi boiler - serviced with Blue Flame. Access into the garage and staircase to the first floor bedrooms. Doo ro the rear driveway.
2.97m x 2.36m (9'9" x 7'9")Worcester Bosch Combi boiler - serviced with Blue Flame. Access into the garage and staircase to the first floor bedrooms. Doo ro the rear driveway.
Fabulous Shower Room
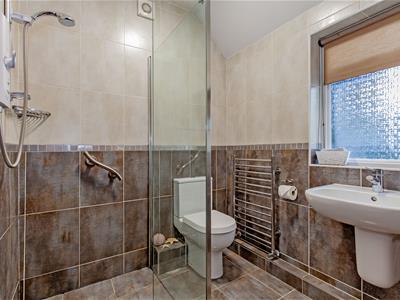 1.88m x 1.83m (6'2" x 6'0")Located on the ground floor and being fully tiled and comprising of a 3 piece suite with wet showering area with electric shower, low level WC and half pedestal wash hand basin. Chrome heated towel rail and extractor fan.
1.88m x 1.83m (6'2" x 6'0")Located on the ground floor and being fully tiled and comprising of a 3 piece suite with wet showering area with electric shower, low level WC and half pedestal wash hand basin. Chrome heated towel rail and extractor fan.
First Floor Landing
 4.17m x 1.83m (13'8" x 6'0")Beautiful feature wooden staircase climbs to the first floor.
4.17m x 1.83m (13'8" x 6'0")Beautiful feature wooden staircase climbs to the first floor.
Front Double Bedroom One
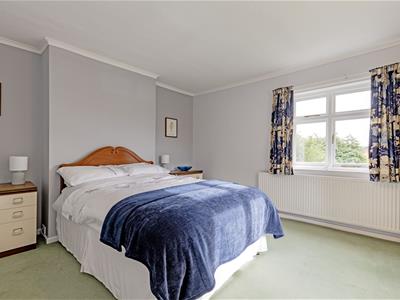 4.04m x 3.68m (13'3" x 12'1")Main double bedroom which is light and airy with both front and side aspect windows having the benefit of views over the landscaped gardens. Two double wardrobes and complimentary base drawers.
4.04m x 3.68m (13'3" x 12'1")Main double bedroom which is light and airy with both front and side aspect windows having the benefit of views over the landscaped gardens. Two double wardrobes and complimentary base drawers.
Front Double Bedroom Two
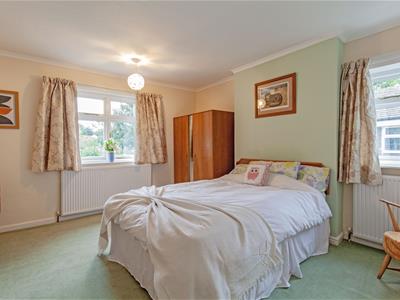 4.04m x 3.68m (13'3" x 12'1")Second double spacious bedroom with front and side aspect windows.
4.04m x 3.68m (13'3" x 12'1")Second double spacious bedroom with front and side aspect windows.
Rear Double Bedroom Three
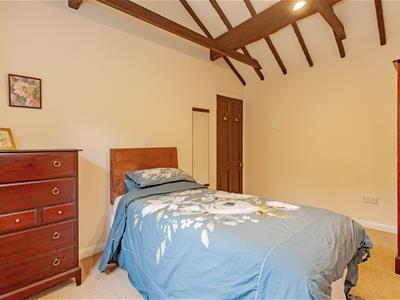 3.81m x 2.82m (12'6" x 9'3")Third double bedroom with side aspect window. Character ceiling beams.
3.81m x 2.82m (12'6" x 9'3")Third double bedroom with side aspect window. Character ceiling beams.
Rear Double Bedroom Four
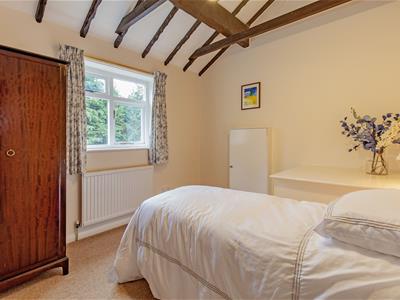 3.35m x 2.79m (11'0" x 9'2")Fourth double bedroom with rear aspect window. Character ceiling beams and small staircase bulkhead.
3.35m x 2.79m (11'0" x 9'2")Fourth double bedroom with rear aspect window. Character ceiling beams and small staircase bulkhead.
Bedroom Five/Office
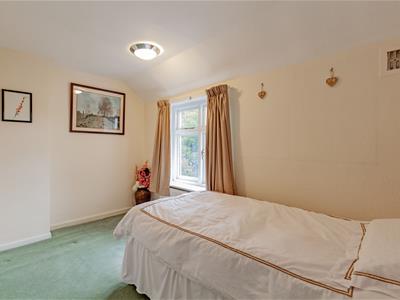 3.53m x 1.98m (11'7" x 6'6")A versatile bedroom which could easily also be used for study/office or home working space. Side aspect window. Access to the loft space.
3.53m x 1.98m (11'7" x 6'6")A versatile bedroom which could easily also be used for study/office or home working space. Side aspect window. Access to the loft space.
Superb Family Bathroom
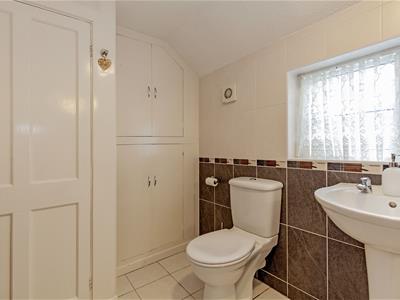 3.53m x 1.83m (11'7" x 6'0")Being fully tiled and comprising of a 3 piece suite which includes a bath with shower spray, low level WC and half pedestal wash hand basin. Chrome heated towel rail. Tiled floor and linen cupboard.
3.53m x 1.83m (11'7" x 6'0")Being fully tiled and comprising of a 3 piece suite which includes a bath with shower spray, low level WC and half pedestal wash hand basin. Chrome heated towel rail. Tiled floor and linen cupboard.
Garage
3.91m x 2.92m (12'10" x 9'7")Having a new door in 2025 and has lighting and power.
Cellar
3.89m x 3.68m (12'9" x 12'1")Excellent store space with lighting.
Outside
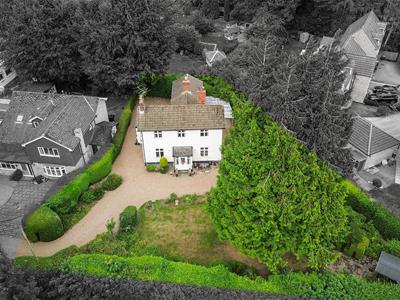 Tucked away in this private, secluded, quarter of an acre plot with front stone pillars to main gated entrance. Stone pebble driveway which sweeps around to the front of the property with ample car parking spaces. Front paved patio with seating space. Substantial established mature hedge boundaries. Formal well tended front lawns with fabulous central tree and corner paved patio area with seating and summer house. Side carport and a rear low maintenance garden, access to the garage.
Tucked away in this private, secluded, quarter of an acre plot with front stone pillars to main gated entrance. Stone pebble driveway which sweeps around to the front of the property with ample car parking spaces. Front paved patio with seating space. Substantial established mature hedge boundaries. Formal well tended front lawns with fabulous central tree and corner paved patio area with seating and summer house. Side carport and a rear low maintenance garden, access to the garage.
Energy Efficiency and Environmental Impact

Although these particulars are thought to be materially correct their accuracy cannot be guaranteed and they do not form part of any contract.
Property data and search facilities supplied by www.vebra.com
