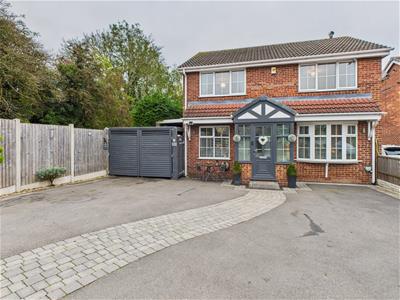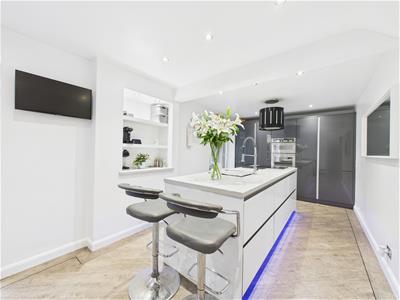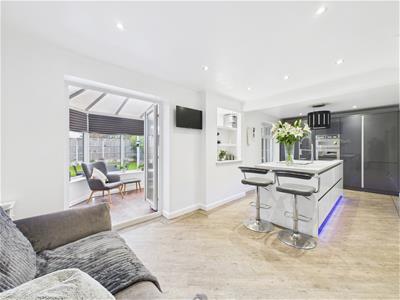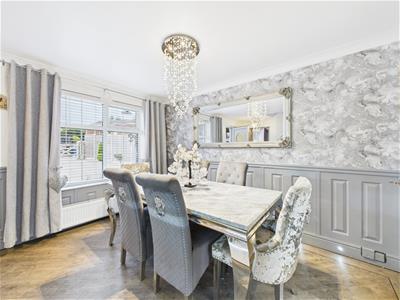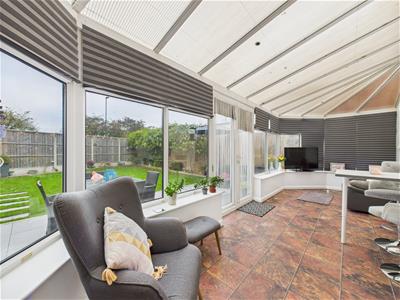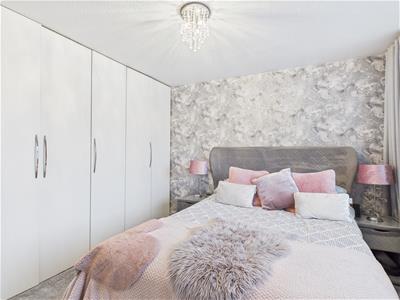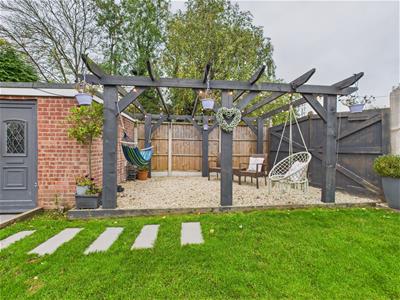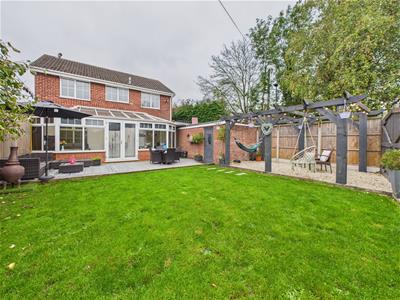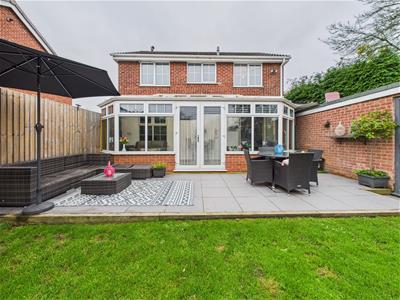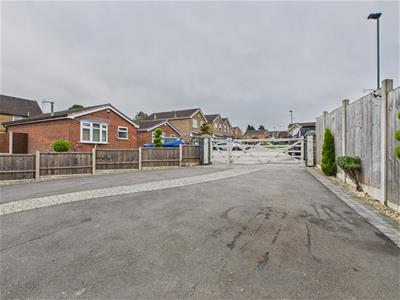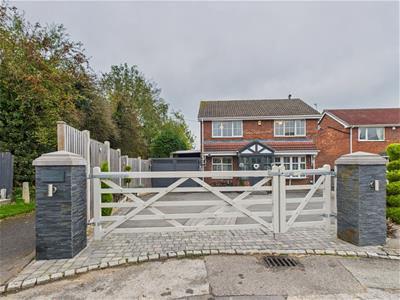
Fletcher and Company (Smartmove Derbyshire Ltd T/A)
15 Melbourne Court,
Millennium Way,
Pride Park
Derby
DE24 8LZ
Calver Close, Oakwood, Derby
Offers Around £367,500
4 Bedroom House - Detached
- Excellent Detached Property
- Gas Central Heating and Double Glazing
- Lounge and Dining Room
- Conservatory
- Fitted Kitchen/Dining Room
- Four Bedrooms
- Fitted Family Bathroom
- Enclosed Garden
- Large Driveway For Five Vehicles
- Carport and Brick Garage
This is a well presented, four bedroom, detached residence occupying a cul-de-sac location in Oakwood.
It is set back behind a five-bar gate incorporating an extensive tarmac/block paved driveway and off-road parking for multiple vehicles. There is access to an attached carport and garage beyond. To the rear of the property is a pleasant, enclosed garden featuring lawn, patio area, gazebo and offering a high degree of privacy.
Internally, the property is double glazed and gas central heated with porch, entrance area, lounge, dining room, open plan breakfast kitchen with conservatory to rear. The first floor landing leads to four bedrooms and bathroom.
The Location
Oakwood is a popular residential location offering a parade of shops with a selection of amenities. Other facilities include a primary school, leisure centre and regular bus service into Derby City Centre. Oakwood is in close proximity to the Meteor Retail Park offering a range of large retailers and supermarket. The property is convenient for Pride Park, the train station and nearby transport links.
Accommodation
Ground Floor
Porch
1.66 x 0.91 (5'5" x 2'11")A UPVC double glazed entrance door provides access to porch with double glazed windows and further UPVC double glazed door to the entrance area.
Hall Area
Featuring wood panelling and staircase to first floor.
Fitted Guest Cloakroom
1.48 x 0.90 (4'10" x 2'11")With low flush WC and wash handbasin.
Lounge
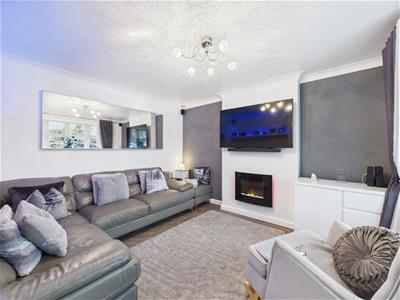 3.62 x 3.13 (11'10" x 10'3")Having a feature electric fireplace, decorative coving, stylish central heating radiator and double glazed bow bay window to front.
3.62 x 3.13 (11'10" x 10'3")Having a feature electric fireplace, decorative coving, stylish central heating radiator and double glazed bow bay window to front.
Dining Room
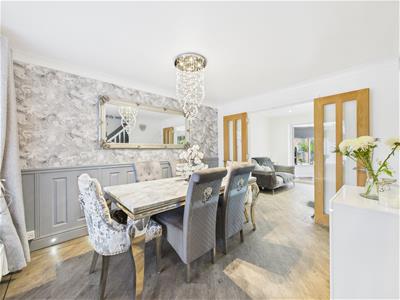 4.24 x 3.60 (13'10" x 11'9")With central heating radiator, feature wood panelled walls, decorative coving, double glazed window to front and French doors to the breakfast kitchen.
4.24 x 3.60 (13'10" x 11'9")With central heating radiator, feature wood panelled walls, decorative coving, double glazed window to front and French doors to the breakfast kitchen.
Breakfast Kitchen
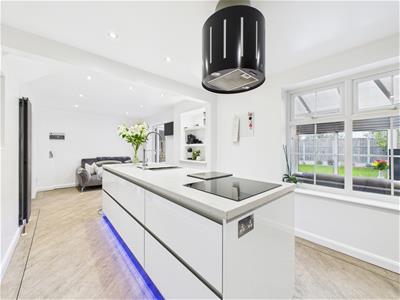 7.42 x 2.85 (24'4" x 9'4")Featuring a large, central island incorporating a stainless steel sink unit, hob with extractor hood over, gloss finish base cupboard and drawers, further bank of storage cupboards again with gloss finish incorporating fridge, freezer, microwave and oven, stylish floor to ceiling central heating radiator, double glazed window to rear and double glazed doors to conservatory.
7.42 x 2.85 (24'4" x 9'4")Featuring a large, central island incorporating a stainless steel sink unit, hob with extractor hood over, gloss finish base cupboard and drawers, further bank of storage cupboards again with gloss finish incorporating fridge, freezer, microwave and oven, stylish floor to ceiling central heating radiator, double glazed window to rear and double glazed doors to conservatory.
Conservatory
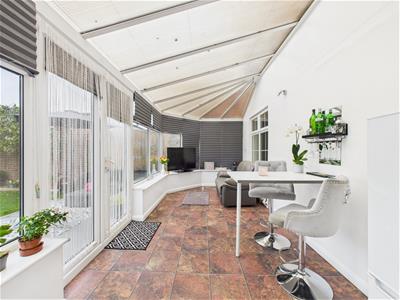 6.96 x 2.39 (22'10" x 7'10")With central heating radiator, double glazed French doors and windows overlooking and giving access to garden. There is a further door to side.
6.96 x 2.39 (22'10" x 7'10")With central heating radiator, double glazed French doors and windows overlooking and giving access to garden. There is a further door to side.
First Floor Landing
2.69 x 1.01 (8'9" x 3'3")Having access to loft space and feature wood panelled wall.
Bedroom One
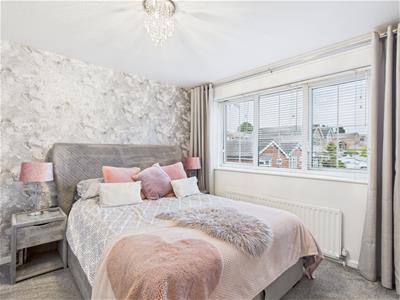 3.62 x 3.37 (11'10" x 11'0")With central heating radiator, fitted wardrobes and double glazed window to front.
3.62 x 3.37 (11'10" x 11'0")With central heating radiator, fitted wardrobes and double glazed window to front.
Bedroom Two
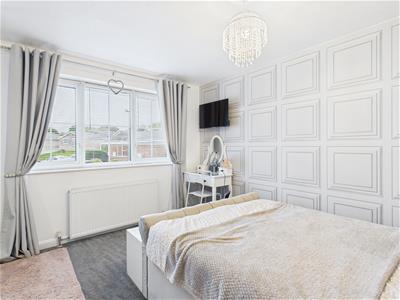 3.65 x 2.97 (11'11" x 9'8")With central heating radiator, fitted wardrobes and double glazed window to front.
3.65 x 2.97 (11'11" x 9'8")With central heating radiator, fitted wardrobes and double glazed window to front.
Bedroom Three
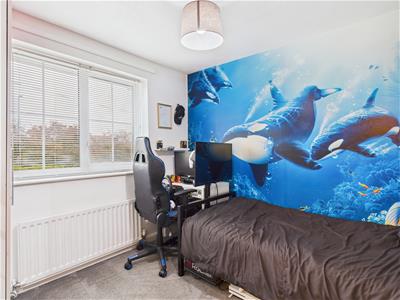 2.79 x 2.72 (9'1" x 8'11")With central heating radiator and double glazed window to rear.
2.79 x 2.72 (9'1" x 8'11")With central heating radiator and double glazed window to rear.
Bedroom Four
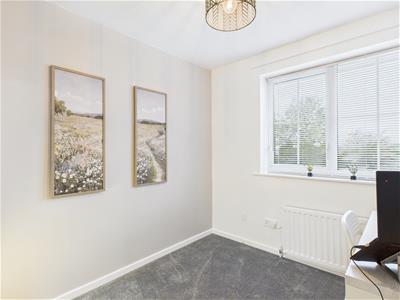 2.77 x 2.31 (9'1" x 7'6")With central heating radiator and double glazed window to rear.
2.77 x 2.31 (9'1" x 7'6")With central heating radiator and double glazed window to rear.
Bathroom
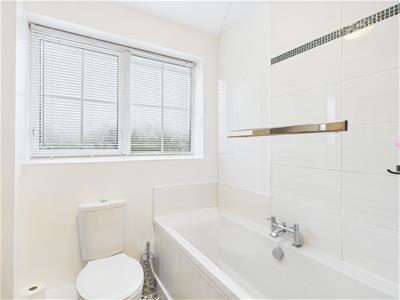 2.18 x 1.71 (7'1" x 5'7")Comprising a white suite with low flush WC, vanity unit with wash handbasin and surrounds, panelled bath with shower over, chrome towel rail/radiator and double glazed window to rear.
2.18 x 1.71 (7'1" x 5'7")Comprising a white suite with low flush WC, vanity unit with wash handbasin and surrounds, panelled bath with shower over, chrome towel rail/radiator and double glazed window to rear.
Outside
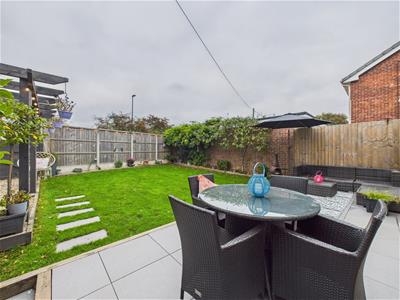 The property is set at the head of the cul-de-sac behind a five-bar gate with matching hand gate. It has impressive pillars with lighting and the access leads to the extensive tarmac driveway with block paved pathway. This provides parking for multiple vehicles with access to carport/workshop to side and to further detached single garage. To the rear of the property, is a patio/terrace immediately off the conservatory, ideal for entertaining. This in turn leads to a lawn and timber frame gazebo providing a seating area. There is side access into the garage. The garden offers a good degree of privacy and benefits from mature trees.
The property is set at the head of the cul-de-sac behind a five-bar gate with matching hand gate. It has impressive pillars with lighting and the access leads to the extensive tarmac driveway with block paved pathway. This provides parking for multiple vehicles with access to carport/workshop to side and to further detached single garage. To the rear of the property, is a patio/terrace immediately off the conservatory, ideal for entertaining. This in turn leads to a lawn and timber frame gazebo providing a seating area. There is side access into the garage. The garden offers a good degree of privacy and benefits from mature trees.
Council Tax Band D
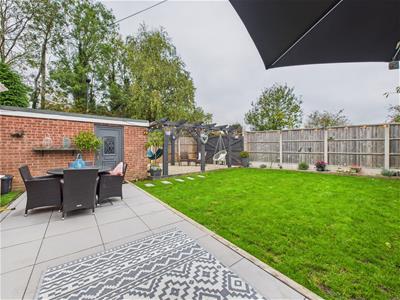
Energy Efficiency and Environmental Impact
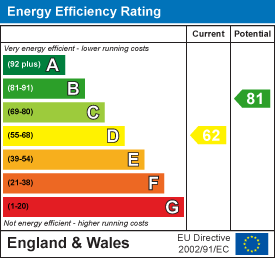

Although these particulars are thought to be materially correct their accuracy cannot be guaranteed and they do not form part of any contract.
Property data and search facilities supplied by www.vebra.com
