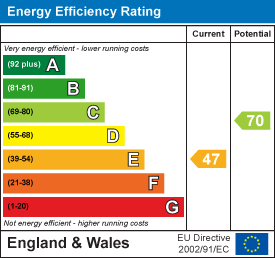
339 Wellingborough Road
Northampton
Northamptonshire
NN1 4ER
Kingsthorpe Grove, Northampton
£295,000 Sold (STC)
4 Bedroom House
This attractive period townhouse on Kingsthorpe Grove offers generous family living across four levels, blending original character with modern comfort. Set in the heart of Kingsthorpe the property enjoys easy access to local schools, major supermarkets, parks and excellent transport links.
Inside, the home features a bright bay fronted lounge with feature fireplace and high ceilings, flowing through to a stylish fitted kitchen with integrated appliances and French doors leading to the garden. The bathroom is fitted with a white suite including a bath with shower over and modern tiling, while the four bedrooms are arranged over the upper floors. Outside, the low-maintenance rear garden features artificial lawn and access to a useful garage. With its spacious layout, period detailing and sought after location, this property presents an ideal opportunity for families looking for a home in Kingsthorpe.
Front Garden
Paved with storm porch leading to the front door.
Hallway
Warm and elegant design with rich wood flooring, detailed wall panelling, and classic cornice mouldings that add a touch of period charm. The space is beautifully lit by a central pendant light and benefits from natural light through the glazed panels surrounding the front door. Wooden doors lead into the main dining room with further doors to the utility room and living room. There are staircases to the first floor and basement.
Dining Room
 4.6 x 3.04 (15'1" x 9'11")Large bay window, complemented by the charm of original wooden floors. The room’s warm wood detailing, including skirting, door frames, picture rail and decorative mantle, adds a timeless appeal, while the French doors create a seamless flow from the hallway.
4.6 x 3.04 (15'1" x 9'11")Large bay window, complemented by the charm of original wooden floors. The room’s warm wood detailing, including skirting, door frames, picture rail and decorative mantle, adds a timeless appeal, while the French doors create a seamless flow from the hallway.
Kitchen
 3.48 x 2.99 (11'5" x 9'9")Sleek cream base and eye level units complemented by dark worktops and a contemporary tiled splashback. The kitchen includes integrated appliances including a integrated fridge freezer and a double oven. Natural light flows in through large windows and French doors that open directly onto the rear garden. A separate utility area provides additional convenience.
3.48 x 2.99 (11'5" x 9'9")Sleek cream base and eye level units complemented by dark worktops and a contemporary tiled splashback. The kitchen includes integrated appliances including a integrated fridge freezer and a double oven. Natural light flows in through large windows and French doors that open directly onto the rear garden. A separate utility area provides additional convenience.
Living Room
 4.76 x 3.33 (15'7" x 10'11")Featuring a traditional fireplace with decorative tiling and a wooden surround that adds character and period appeal. Soft neutral décor and wall panelling enhance the sense of space, while large sliding patio doors open directly onto the garden.
4.76 x 3.33 (15'7" x 10'11")Featuring a traditional fireplace with decorative tiling and a wooden surround that adds character and period appeal. Soft neutral décor and wall panelling enhance the sense of space, while large sliding patio doors open directly onto the garden.
Landing
Doors to three bedrooms and bathroom. There is also stairs to the second floor.
Bedroom One
 4.76 x 4.52 (15'7" x 14'9")Double glazed bay windows and a further window to the left. The dark wood flooring adds a touch of sophistication, while the feature fireplace with decorative tiling and built in wardrobes provide both character and practicality. There is also detailed cornicing, and a further storage cupboard.
4.76 x 4.52 (15'7" x 14'9")Double glazed bay windows and a further window to the left. The dark wood flooring adds a touch of sophistication, while the feature fireplace with decorative tiling and built in wardrobes provide both character and practicality. There is also detailed cornicing, and a further storage cupboard.
Bedroom Two
 3.36 x 2.99 (11'0" x 9'9")Wood affect flooring and a double glazed window.
3.36 x 2.99 (11'0" x 9'9")Wood affect flooring and a double glazed window.
Family Bathroom
 Modern white suite including a panelled bath with shower over, WC and pedestal wash basin, all complemented by stylish wall panelling and wood-effect flooring. Frosted window and there’s a heated towel rail and mirrored cabinet. There is also a dressing area with built-in shelving.
Modern white suite including a panelled bath with shower over, WC and pedestal wash basin, all complemented by stylish wall panelling and wood-effect flooring. Frosted window and there’s a heated towel rail and mirrored cabinet. There is also a dressing area with built-in shelving.
Bedroom Three
 3.31 x 2.61 (10'10" x 8'6")Wood affect flooring and double glazed window to rear.
3.31 x 2.61 (10'10" x 8'6")Wood affect flooring and double glazed window to rear.
Second floor Bedroom Four
 6.19 x 3.62 at widest (20'3" x 11'10" at widest )Featuring sloped ceilings with exposed beams. The room benefits from wood effect flooring and dormer window.
6.19 x 3.62 at widest (20'3" x 11'10" at widest )Featuring sloped ceilings with exposed beams. The room benefits from wood effect flooring and dormer window.
Basement
 With light and power.
With light and power.
Rear Garden
 Artificial lawn and decked areas with a door into the garage.
Artificial lawn and decked areas with a door into the garage.
Garage
Energy Efficiency and Environmental Impact

Although these particulars are thought to be materially correct their accuracy cannot be guaranteed and they do not form part of any contract.
Property data and search facilities supplied by www.vebra.com




