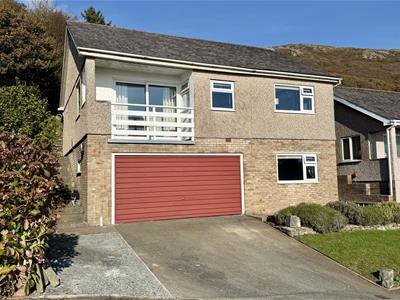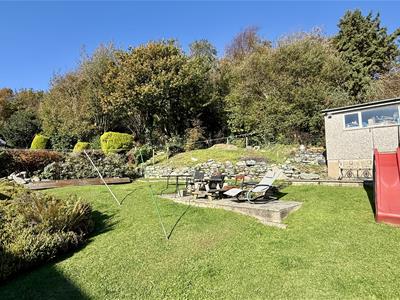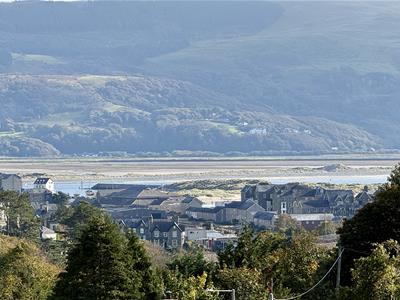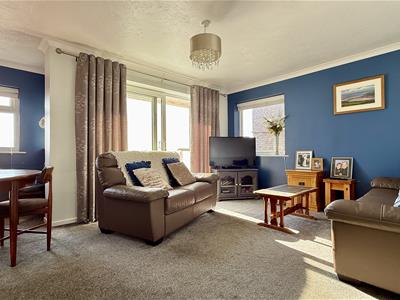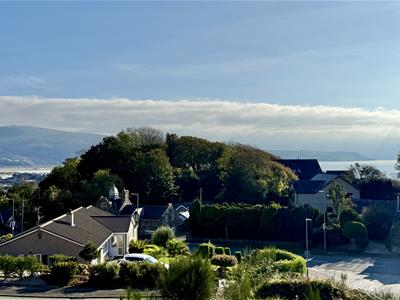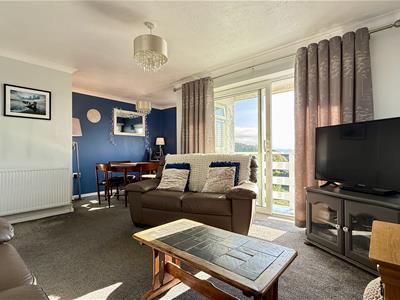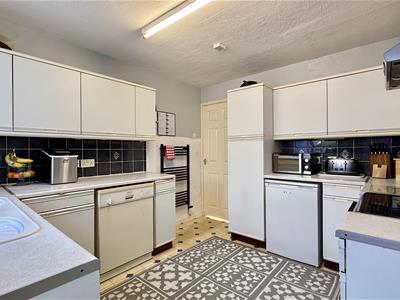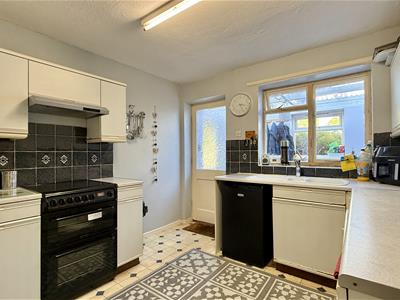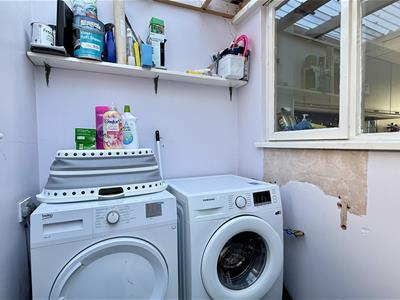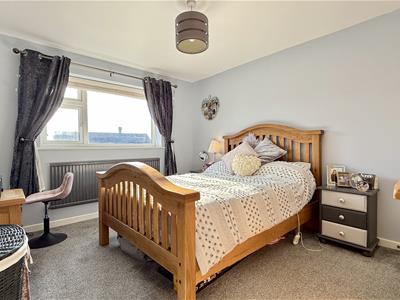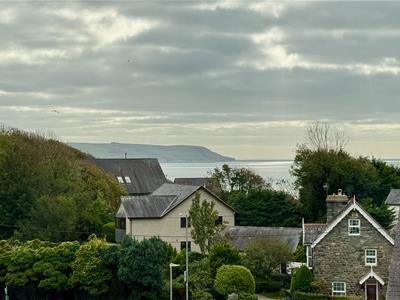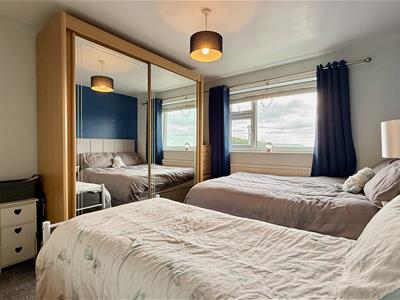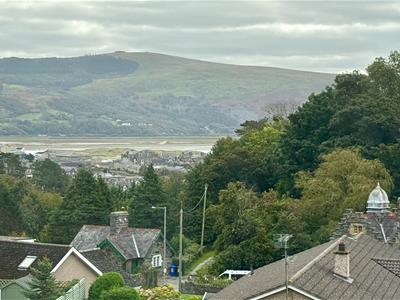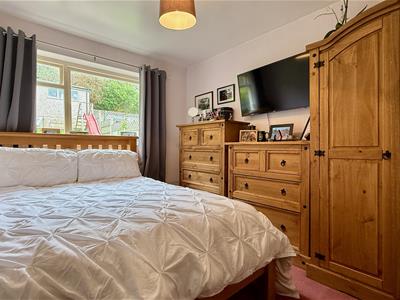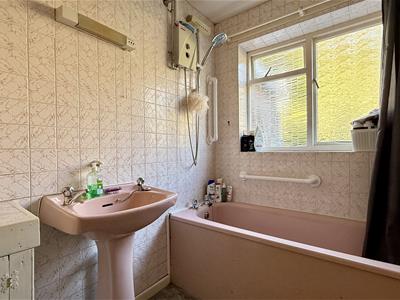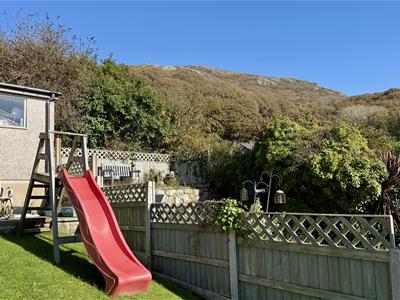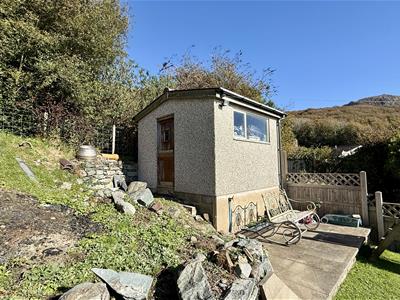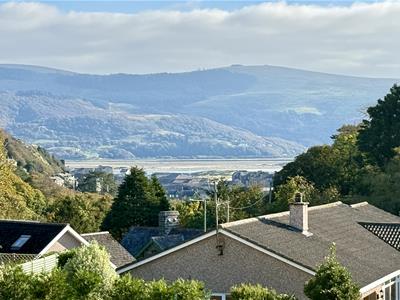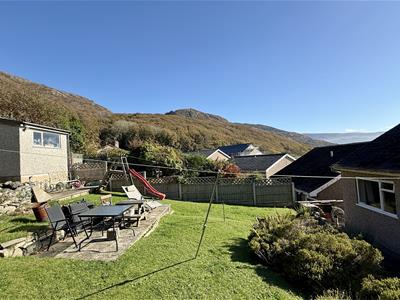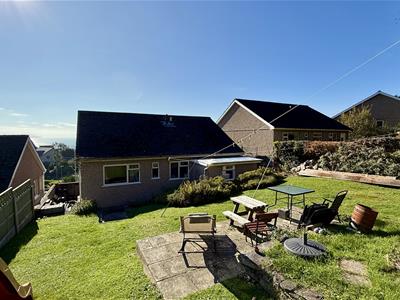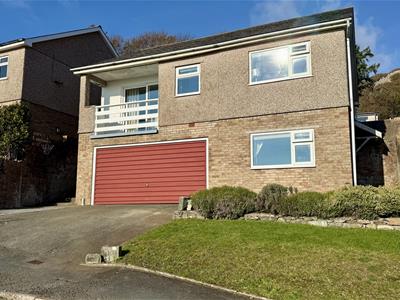
Monopoly Buy Sell Rent
Tel: 01341 475000
1a Tyn Celyn,
Sarn Hir
Llanbedr
Gwynedd
LL45 2HN
Ffordd Llwyn Mynach, Barmouth
£315,000 Sold (STC)
3 Bedroom House - Detached
- 3 Bedroom detached bungalow with sea views
- Garage and driveway parking
- Lounge/diner with balcony and sea views
- Delightful sunny garden backing on to woods and fields
- Kitchen and utility area
- Walking distance of Barmouth centre and sandy beaches
- Some cosmetic upgrading required and this reflected in the price
- Gas central heating
- Balcony with sea views
Ideally located the sought-after cul-de-sac of Ffordd Llwyn Mynach, Barmouth, this charming detached bungalow offers a delightful blend of comfort and potential. With three well-proportioned bedrooms, this property is perfect for families or those seeking a peaceful retreat by the sea. The spacious lounge/diner boasts a balcony that provides sunny sea views, creating an ideal space for relaxation and entertaining and enjoying a morning coffee or evening BBQ.
The bungalow features a delightful lawned rear garden with outbuilding that backs onto fields and woods offering a great outdoor space for families, pets and gardeners. Additionally, the property includes a double garage and ample parking for up to up to 3 vehicles.
While the home benefits from gas central heating and some double glazing, it does require cosmetic upgrades which are reflected in the asking price. This presents a wonderful opportunity for buyers to personalise the space to their taste. Bungalows in this location rarely come to market.
Situated within walking distance of Barmouth's vibrant centre and its sandy beaches, this property is perfectly positioned for those who appreciate coastal living. The nearby amenities and stunning natural surroundings make it an ideal choice for anyone looking to embrace the charm of this beautiful seaside town. Don't miss the chance to make this delightful house your new home.
Entrance Porch
2.95 x 1.44 (9'8" x 4'8")A flight of steps from the driveway lead up to the entrance porch and on to the kitchen. There is space in the porch area for a small utility with plumbing for a washing machine, tumble drier and a freezer.
Door to kitchen.
Lounge/Diner & Balcony
5.3 x 3.56 (max) (17'4" x 11'8" (max))The light and airy lounge benefits from sea views and a wonderful balcony facing the coast. There is an additional window to the side and plenty of space for a dining table and chairs, Patio doors lead to the balcony.
Kitchen
2.97 x 3.32 (9'8" x 10'10")Well equipped with a range of wall and base units, space for under counter fridge and freezer, electric oven and hob, with extractor over, plumbing and space for dishwasher. Tiled splash backs, vinyl flooring and heated towel rail.
Principal Bedroom
3.25 x 3.68 (10'7" x 12'0")A king sized bedroom with sea views and walk in wardrobe (1.19m x 0.93m)
Bedroom 2
2.6 x 3.3 (8'6" x 10'9")A generous double with garden views.
Bedroom 3
2.6 x 3.3 (8'6" x 10'9")On the lower ground floor with private external entrance, sea glimpses and built in cupboard. Door to internal stairs to first floor accommodation and door to garden.
WC
0.8 x 2.3 (2'7" x 7'6")With newly installed low level WC and vinyl floor. Window to front.
Bathroom
1.68 x 2.5 (5'6" x 8'2")Coloured suite with bath and hand basin. Tiled walls and built in cupoard.
Garage
4.2 x 4.9 (13'9" x 16'0")With power and lighting, a double garage with up and over door to driveway at the front.
Exterior
To the rear is a delightful lawned garden backing onto woodland, heather and ferns. The garden has sea views, stone walling, a patio area and brick built garden shed with windows, lighting and power ( 2.8 x 2.8m).
To the front is a small lawn, driveway parking and gravel area. Additional parking could easily be created in this area if required (subject to planning).
A flight of steps lead up from the driveway to the front porch and the is a door to bedroom 3.
Additional Information
The property is connected to mains electricity, water, gas and drainage. It has some double glazing and gas central heating.
Barmouth and its Surrounds
Barmouth is known as the town where 'the Mountains meet the Sea' but offers much more than that. It is a thriving seaside town with breathtaking views on the north west coast of Wales looking out onto Cardigan Bay on the edge of the Snowdonia National Park. There is a a bustling town centre with a range of shops and supermarkets and great places to eat and relax.
For lovers of the outdoors it offers walking, cycling, paddle-boarding, kayaking, and of course swimming in the sea from the beautiful golden sand beach. The train station in the middle of the town provides easy links up and down the coastal line or regular trains directly through to Birmingham and beyond.
Article 4
The property is C3 Primary Residence
Cyngor Gwynedd has introduced an Article 4 Direction to manage the use of houses as second homes and holiday accommodation in the Gwynedd Local Planning Authority Area. A Confirmation Notice has been served and the change came into force from 1 September 2024.
From this date, planning permission will be required before changing the use of a property into a second home, short-term holiday let or specific mixed use.
Cyngor Gwynedd has served an Article 4 Direction ‘Notice’ for the Gwynedd Local Planning Authority area (namely the area of Gwynedd located outside Eryri National Park).
The purpose of the Article 4 Direction is to revoke the right to change of use without planning consent, for the following use:
Change of use of a main residence (use class C3) into a second home (use class C5) or short-term holiday let (use class C6) and specific mixed uses;
Change of use of a second home (use class C5) to a short-term holiday let (use class C6) and specific mixed uses;
Change of use from a short-term holiday let (use class C6) to a second home (use class C5) and specific mixed uses.
Energy Efficiency and Environmental Impact
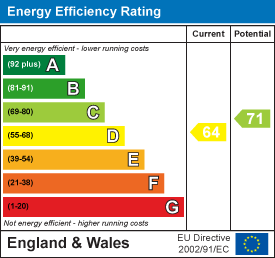
Although these particulars are thought to be materially correct their accuracy cannot be guaranteed and they do not form part of any contract.
Property data and search facilities supplied by www.vebra.com
