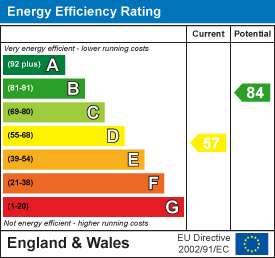Kent Innovation Centre, Millennium Way
Broadstairs
Kent
CT10 2QQ
Denmark Road, Ramsgate
Offers In The Region Of £280,000
4 Bedroom House - Semi-Detached
- END OF CHAIN!
- 4 DOUBLE BEDROOM SEMI DETACHED
- CHARACTER PROPERTY
- CLOSE TO RAMSGATE HIGH SPEED TRAIN STATION
- SOUTHWEST FACING GARDEN
- CATCHMENT AREA FOR OUTSTANDING SCHOOLS
- GREAT FAMILY HOME
- COUNCIL TAX BAND B
Some homes simply offer shelter; others offer a sense of belonging. This Victorian semi-detached residence on Denmark Road is firmly in the latter category. It stands as a proud testament to Ramsgate’s 19th-century boom, a neighbourhood of character that has witnessed the town's evolution from a bustling port to a charming seaside destination. Living here means your postcode carries a piece of local heritage. Denmark Road, like so much of this area, was shaped by Victorian aspiration, charm that defines the streetscape. The property doesn't shout; it simply holds its place with the quiet confidence of a home built to last.
Step inside, and the house beautifully balances its period roots with the clever needs of modern, multi-level living. The social heart of the home lies on the lower ground floor. The front-facing room is a comfortable, private lounge, a dedicated space for relaxing and media viewing. This flows through to the expansive kitchen/diner at the rear—the true hub, designed for family life and entertaining. The practicalities are handled efficiently by the separate utility room, which is accessed out the back and grants direct access to the garden.
Outside, the rear garden offers a low-maintenance, private sanctuary. It's the perfect spot for quiet morning coffees or relaxed evening drinks under the fading light.
The home’s generous four double bedrooms are thoughtfully arranged across the upper two floors. These are versatile spaces, perfect for children, guests, or effortlessly functioning.
Denmark Road places you perfectly to enjoy all that Ramsgate has to offer. You are just a short walk from the independent boutiques, bars, and cafés of the town centre, and the famed Royal Harbour with its vibrant marina. For nature lovers, Ellington Park is close by, and the sandy stretches of Ramsgate Main Sands and the stunning coastal walks are easily accessible.
Ready to view this slice of Ramsgate history? We're available 7 days a week!
Entrance hall
Bedroom four
2.51m x 3.84m (8'2" x 12'7")
Bedroom Three
3.24m x 3.88m (10'7" x 12'8")
Kitchen/ Diner
4.10m x 3.70m (13'5" x 12'1")
Lounge
4.10m x 3.67m (13'5" x 12'0")
Landing
Bedroom one
4.10m x 3.53m (13'5" x 11'6")
Bedroom two
2.57m x 3.84m (8'5" x 12'7")
Identification checks
Should a purchaser(s) have an offer accepted on a property marketed by TMS Estate Agents, they will need to undertake an identification check. This is done to meet our obligation under Anti Money Laundering Regulations (AML) and is a legal requirement. We use a specialist third party service to verify your identity. The cost of these checks is £50 plus. VAT or £60 inc. VAT per purchaser, which is paid in advance, when an offer is agreed and prior to a sales memorandum being issued. This charge is non-refundable under any circumstances.
Energy Efficiency and Environmental Impact

Although these particulars are thought to be materially correct their accuracy cannot be guaranteed and they do not form part of any contract.
Property data and search facilities supplied by www.vebra.com












