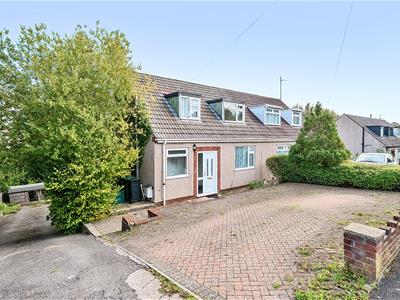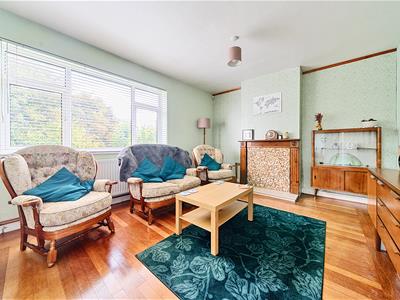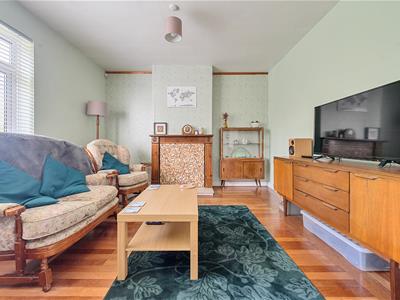
Blue Sky Property (Blue Sky Property Solutions Ltd T/A)
Tel: 0117 9328165
Email: info@freshbluesky.co.uk
28 Ellacombe Road Longwell Green
Bristol
BS30 9BA
Tower Road South, Warmley, Bristol
£340,000 Sold (STC)
3 Bedroom House - Semi-Detached
- No Chain
- Three Bedrooms
- Semi-Detached Home
- Ample Parking And Garage
- Rear Garden
- Spacious Accommodation
- Popular Location
- Close To Amenities And School
- Downstairs Bathroom
- A Must View
NO CHAIN! LOTS OF POTENTIAL! Located on Tower Road South in the charming area of Warmley, Bristol, this semi-detached house presents an excellent opportunity for families and individuals alike. Boasting three well-proportioned bedrooms, this property offers ample space for comfortable living. The inviting reception room serves as a perfect gathering space, ideal for both relaxation and entertaining guests. The house features a well-appointed bathroom, ensuring convenience for all residents. One of the standout attributes of this property is the generous parking capacity, which is a rare find in this area. Additionally, a good-sized garage provides further storage options or the potential for a workshop. The location is particularly advantageous, being in close proximity to local amenities including Jubilee Park making daily errands and leisure activities easily accessible. The spacious accommodation within the house allows for a variety of layout possibilities, offering lots of potential for personalisation and enhancement to suit your lifestyle. This property is not just a house; it is a canvas waiting for your personal touch. Whether you are looking to create a family home or an investment opportunity, this semi-detached residence on Tower Road South is certainly worth considering.
Entrance Porch
Double glazed door and window to front, door and window to hall.
Entrance Hall
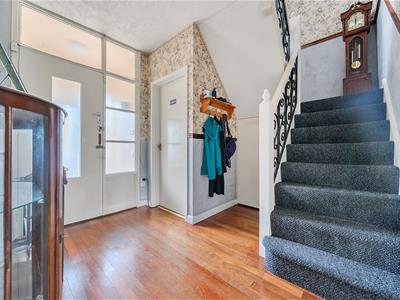 4.14m x 2.90m (13'7" x 9'6")Radiator, stairs to first floor landing, L shape, door and window to porch, under stairs storage cupboard ( with light, gas combi boiler and fuse board).
4.14m x 2.90m (13'7" x 9'6")Radiator, stairs to first floor landing, L shape, door and window to porch, under stairs storage cupboard ( with light, gas combi boiler and fuse board).
Bathroom
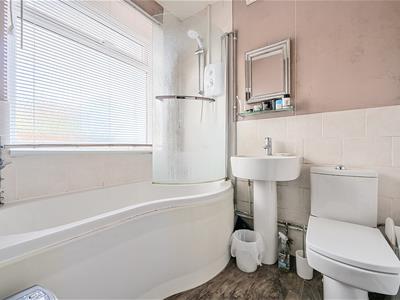 2.08m x 1.73m (6'10" x 5'8")Double glazed window to front, heated towel rail, W.C, wash hand basin, tiled effect flooring, enclosed bath with shower over, extractor fan, shower screen, part tiled walls.
2.08m x 1.73m (6'10" x 5'8")Double glazed window to front, heated towel rail, W.C, wash hand basin, tiled effect flooring, enclosed bath with shower over, extractor fan, shower screen, part tiled walls.
Bedroom One
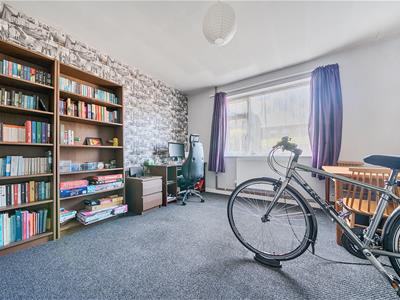 3.99m max x 3.89m max (13'1" max x 12'9" max)Double glazed window to the front, radiator.
3.99m max x 3.89m max (13'1" max x 12'9" max)Double glazed window to the front, radiator.
Lounge/Diner
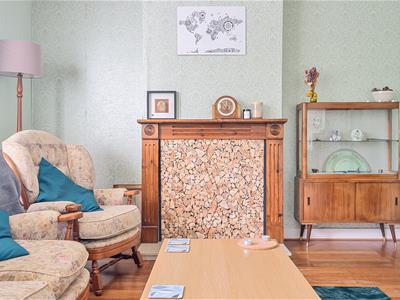 5.28m max x 3.66m max (17'4" max x 12'0" max)Double glazed window to the rear, radiator, fire surround, serving hatch.
5.28m max x 3.66m max (17'4" max x 12'0" max)Double glazed window to the rear, radiator, fire surround, serving hatch.
Kitchen
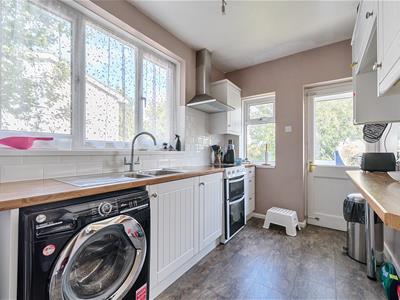 3.66m max x 3.05m max (12'0" max x 10'0" max)Double glazed windows to side and rear, radiator, breakfast bar, wall and base units, worktop, tiled splashback, double glazed door to rear porch, 1 1/2 bowl sink/drainer, space for fridge/freezer, space for washing machine, cooker hood, space for electric cooker.
3.66m max x 3.05m max (12'0" max x 10'0" max)Double glazed windows to side and rear, radiator, breakfast bar, wall and base units, worktop, tiled splashback, double glazed door to rear porch, 1 1/2 bowl sink/drainer, space for fridge/freezer, space for washing machine, cooker hood, space for electric cooker.
Rear Porch
Double glazed windows, double glazed door to rear garden.
First Floor Landing
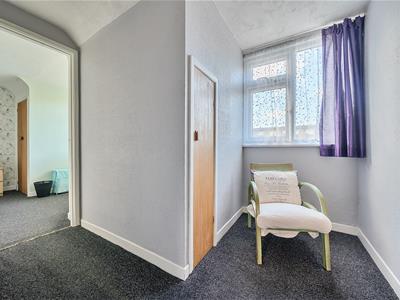 2.29m x 1.19m (7'6 x 3'11 )Double glazed window to the front, two access doors to eaves storage.
2.29m x 1.19m (7'6 x 3'11 )Double glazed window to the front, two access doors to eaves storage.
Bedroom Two
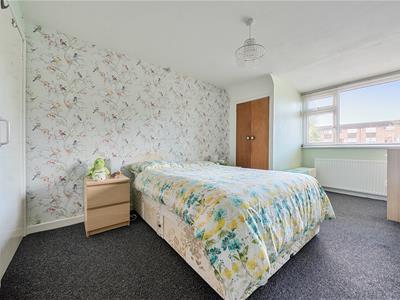 4.47m max x 3.81m max (14'8" max x 12'6" max)Double glazed window to the rear, radiator, loft access, two access doors to eaves storage.
4.47m max x 3.81m max (14'8" max x 12'6" max)Double glazed window to the rear, radiator, loft access, two access doors to eaves storage.
Bedroom Three
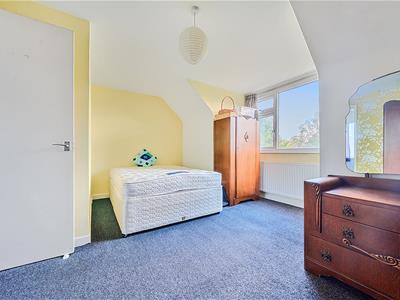 5.23m max x 3.02m max (17'2" max x 9'11" max)Double glazed window to the front, radiator, loft access (ladder. part boarded and light), two storage cupboards.
5.23m max x 3.02m max (17'2" max x 9'11" max)Double glazed window to the front, radiator, loft access (ladder. part boarded and light), two storage cupboards.
Front
Tree, outside tap.
Driveway
Driveway parking for several cars.
Garage
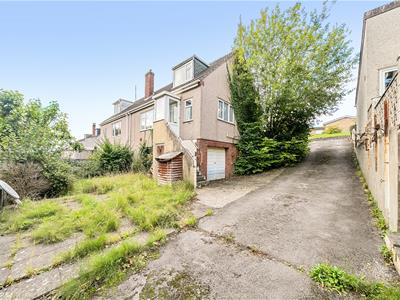 7.29m x 3.00m (23'11 x 9'10)Up and over door to front, power and light, fuse board, window to side.
7.29m x 3.00m (23'11 x 9'10)Up and over door to front, power and light, fuse board, window to side.
Rear Garden
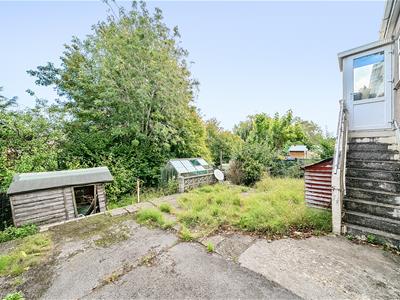 Trees, lawn area, store cupboard, shed, greenhouse, vendor advised the boundary is to the stream.
Trees, lawn area, store cupboard, shed, greenhouse, vendor advised the boundary is to the stream.
Energy Efficiency and Environmental Impact
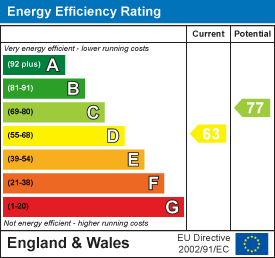
Although these particulars are thought to be materially correct their accuracy cannot be guaranteed and they do not form part of any contract.
Property data and search facilities supplied by www.vebra.com
