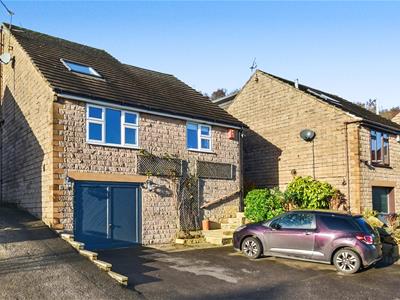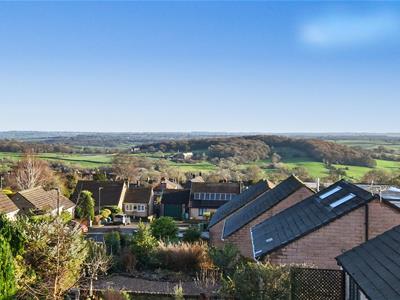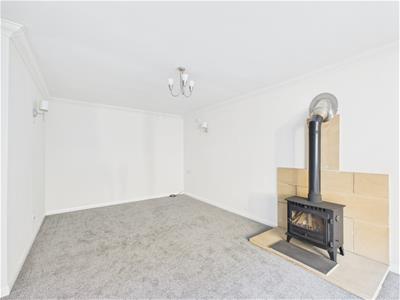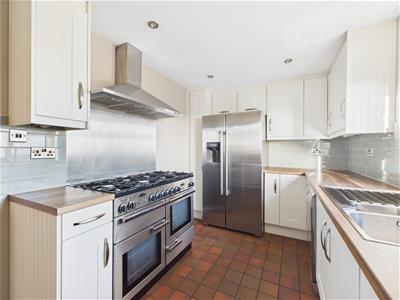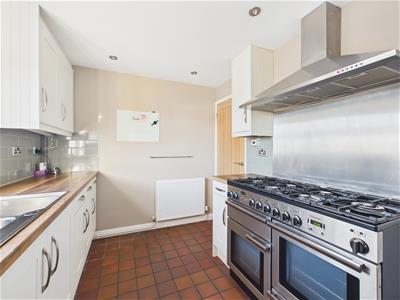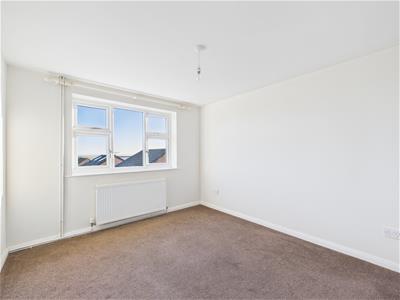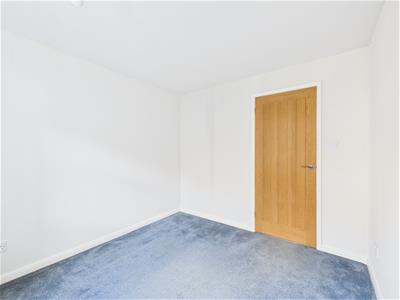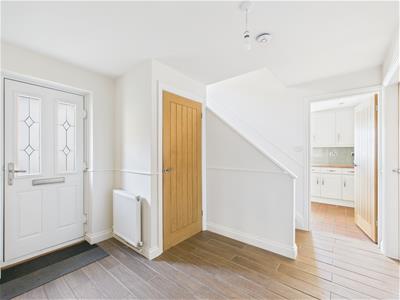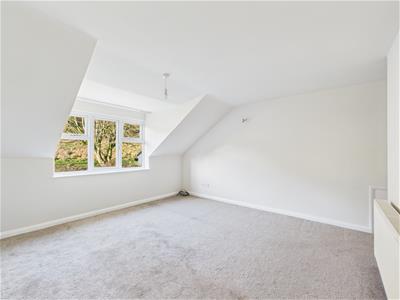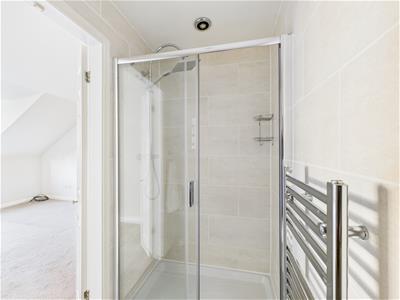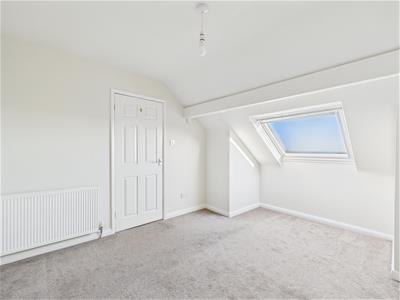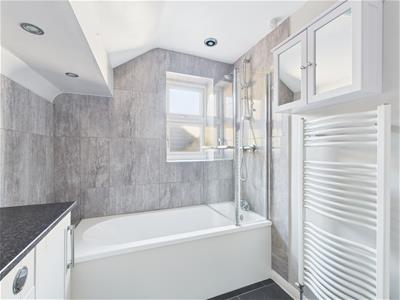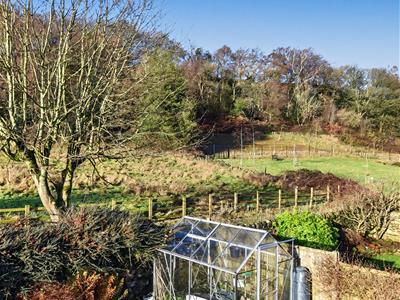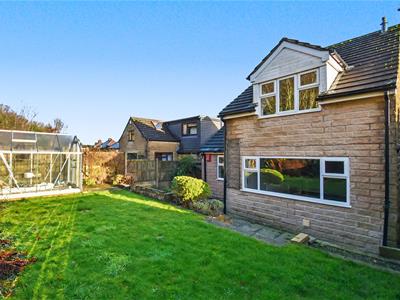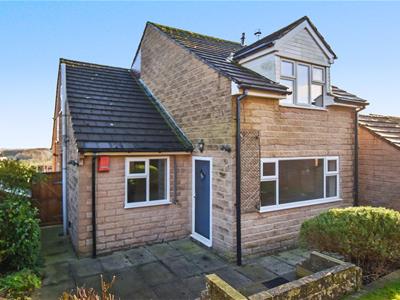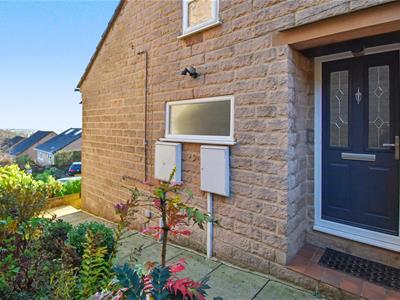
Duffield House, Town Street
Duffield
Derbyshire
DE56 4GD
Amber Hill, Crich, Matlock, Derbyshire
Offers Around £349,950 Sold (STC)
4 Bedroom House - Detached
- Spacious Detached Home
- Superb Aspect over Nature Reserve & Far-Reaching Views
- Cloakroom/WC, Utility & Study
- Generous Lounge/Dining Room with Log Burner
- Well Appointed Fitted Kitchen
- Four Bedrooms & Two Fitted Bathrooms
- Private Gardens
- Driveway & Integral Garage - Workshop Store
- No Chain Involved
- Quiet Cul-de-Sac Location - Popular Location Close to Crich Amenities
A spacious four bedroom detached home with private garden occupying a cul-de-sac location with views to the rear over a nature reserve and far-reaching views to the front. The property is sold with the benefit of no chain involved.
The Location
Crich is a very popular village set amidst attractive open countryside with a varied selection of shops, pubs, a primary school and delightful walks. It is famous for the Tramway Museum and Crich Stand. Crich is within reach of Matlock, Matlock Bath, Wirksworth and Belper as well as Derby.
Accommodation
Entrance Hall
3.32 x 2.99 (10'10" x 9'9")A composite entrance door provides access to the hallway with central heating radiator, wood effect tile flooring and staircases to first floor and lower ground floor.
Ground Floor
Lounge/Dining Room
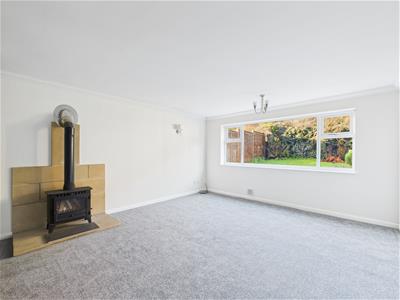 7.20 x 4.08 (23'7" x 13'4")Featuring a cast iron log burner, central heating radiator, decorative coving and double glazed window to rear offering pleasant aspect and composite door to garden.
7.20 x 4.08 (23'7" x 13'4")Featuring a cast iron log burner, central heating radiator, decorative coving and double glazed window to rear offering pleasant aspect and composite door to garden.
Kitchen
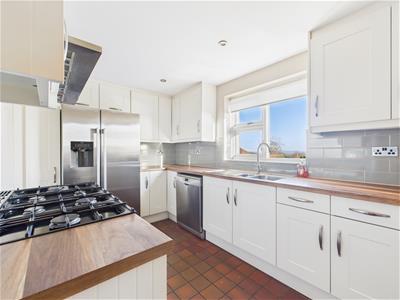 3.73 x 2.45 (12'2" x 8'0")Comprising wood grain effect worktops with tiled surrounds, inset stainless steel sink unit, fitted base cupboards and drawers, complementary wall mounted cupboards with down lighting, appliance spaces including a six plate Rangemaster gas hob, American style Neff fridge freezer and Smeg dishwasher (all available by separate negotiation), central heating radiator, quarry tiled floor, recessed ceiling spotlighting and double glazed window to front offering stunning views in the distance.
3.73 x 2.45 (12'2" x 8'0")Comprising wood grain effect worktops with tiled surrounds, inset stainless steel sink unit, fitted base cupboards and drawers, complementary wall mounted cupboards with down lighting, appliance spaces including a six plate Rangemaster gas hob, American style Neff fridge freezer and Smeg dishwasher (all available by separate negotiation), central heating radiator, quarry tiled floor, recessed ceiling spotlighting and double glazed window to front offering stunning views in the distance.
Bedroom Three
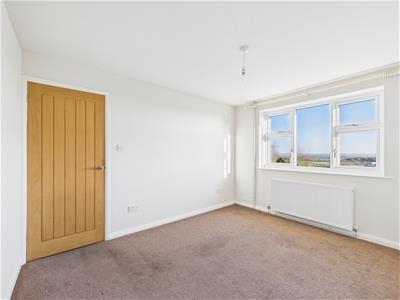 3.55 x 3.09 (11'7" x 10'1")Having a central heating radiator and double glazed window to front offering fabulous views.
3.55 x 3.09 (11'7" x 10'1")Having a central heating radiator and double glazed window to front offering fabulous views.
Bedroom Four
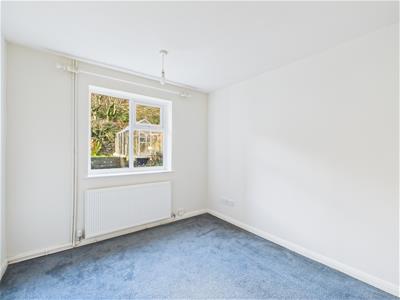 3.02 x 2.72 (9'10" x 8'11")Having a central heating radiator and double glazed window to rear with views over the garden and mature trees.
3.02 x 2.72 (9'10" x 8'11")Having a central heating radiator and double glazed window to rear with views over the garden and mature trees.
Lower Level
Study
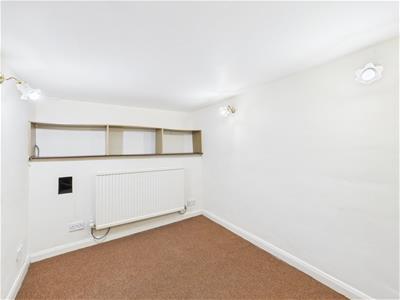 3.23 x 2.28 (10'7" x 7'5")Having a central heating radiator and an integral door to garage.
3.23 x 2.28 (10'7" x 7'5")Having a central heating radiator and an integral door to garage.
Utility
2.39 x 1.55 (7'10" x 5'1")Comprising marble effect worktop having a stainless steel sink unit with fitted cupboards beneath and appliance space suitable for washing machine.
Cloakroom
1.47 x 0.80 (4'9" x 2'7")Appointed with a low flush WC and a wash handbasin.
Garage
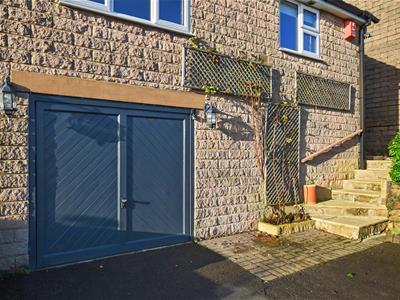 4.61 x 3.09 (15'1" x 10'1")With power, lighting and workshop to rear.
4.61 x 3.09 (15'1" x 10'1")With power, lighting and workshop to rear.
First Floor Landing
2.58 x 0.92 (8'5" x 3'0")With access to attic space housing the Baxi gas fired boiler and double glazed window to side.
Bedroom One
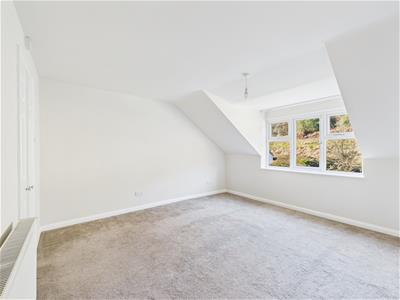 4.09 x 3.95 (13'5" x 12'11")With central heating radiator, linen cupboard with central heating radiator and double glazed window to rear overlooking the nature reserve and mature trees.
4.09 x 3.95 (13'5" x 12'11")With central heating radiator, linen cupboard with central heating radiator and double glazed window to rear overlooking the nature reserve and mature trees.
En-Suite
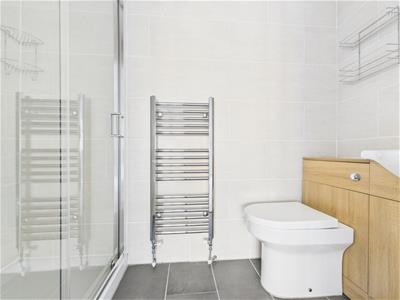 2.36 x 1.18 (7'8" x 3'10")Appointed with a low flush WC, vanity unit with wash handbasin and cupboards beneath, double shower cubicle, chrome towel radiator and recessed ceiling spotlighting.
2.36 x 1.18 (7'8" x 3'10")Appointed with a low flush WC, vanity unit with wash handbasin and cupboards beneath, double shower cubicle, chrome towel radiator and recessed ceiling spotlighting.
Bedroom Two
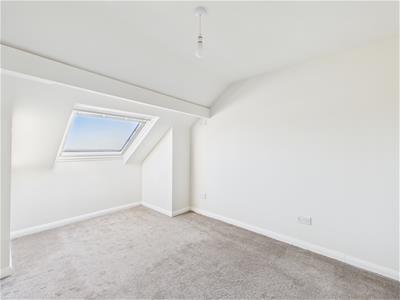 3.94 x 3.09 (12'11" x 10'1")Having a central heating radiator and double glazed Velux window to front offering stunning views.
3.94 x 3.09 (12'11" x 10'1")Having a central heating radiator and double glazed Velux window to front offering stunning views.
Family Bathroom
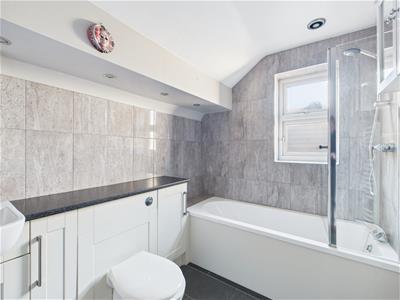 2.68 x 1.92 (8'9" x 6'3")Partly tiled with a white suite comprising low flush WC, vanity unit with wash handbasin and cupboard beneath, panelled bath with shower over, ladder style radiator, recessed spotlight and double glazed window to side.
2.68 x 1.92 (8'9" x 6'3")Partly tiled with a white suite comprising low flush WC, vanity unit with wash handbasin and cupboard beneath, panelled bath with shower over, ladder style radiator, recessed spotlight and double glazed window to side.
Private Garden
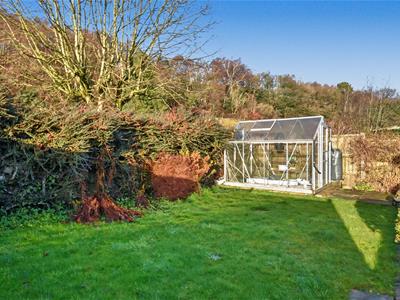 To the rear of the property is a fabulous garden with lower level patio area and stone edged herbaceous borders containing plants and shrubs. Steps lead up to an elevated lawn surrounded by stone walling and timber fencing. There are well stocked borders and a greenhouse. There is a pleasant backdrop overlooking the nature reserve ideal for dog walking.
To the rear of the property is a fabulous garden with lower level patio area and stone edged herbaceous borders containing plants and shrubs. Steps lead up to an elevated lawn surrounded by stone walling and timber fencing. There are well stocked borders and a greenhouse. There is a pleasant backdrop overlooking the nature reserve ideal for dog walking.
Driveway & Garage
To the front of the property there is a good sized driveway providing off-road parking an access to an integral garage measuring 15'1" x 10'1"
Council Tax Band - C
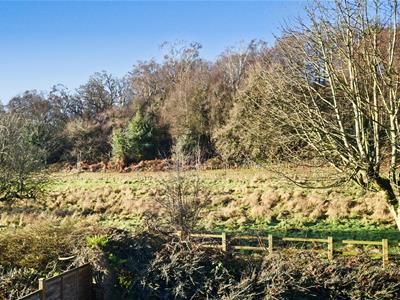 Amber Valley
Amber Valley
Energy Efficiency and Environmental Impact

Although these particulars are thought to be materially correct their accuracy cannot be guaranteed and they do not form part of any contract.
Property data and search facilities supplied by www.vebra.com
