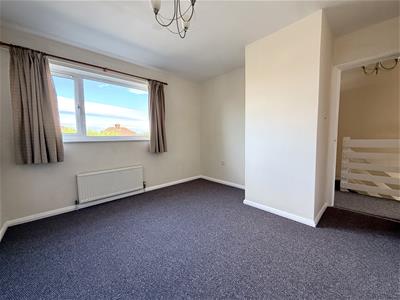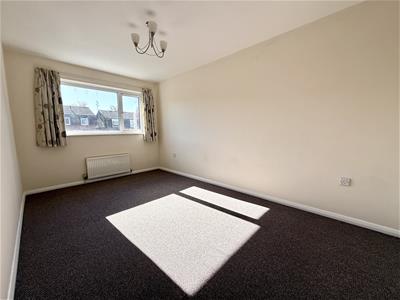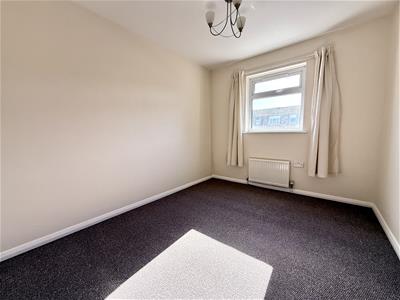
17-19 Jury Street
Warwick
CV34 4EL
Rawlinson Road, Leamington Spa
£285,000 Price Guide
3 Bedroom House - Terraced
- Spacious Terraced House
- Located in a popular area of North Leamington
- Entrance Hall & Cloakroom
- Living Room
- Good sized Dining Kitchen
- Three Excellent Bedroom
- Bathroom
- Front & Rear Gardens
- Gas Heating & Double Glazing
- NO UPWARD CHAIN
Located in a popular area of North Leamington Spa, within 1 mile of Leamington's main parade, and just a short walk from local shops and schools, stands this spacious, three-bedroom terraced house. The accommodation in brief affords: entrance hall and cloak room, living room, good-sized dining kitchen, bathroom, gas heating, front and rear gardens and an allocated parking space to the rear. NO UPWARD CHAIN. Energy rating D.
Location
Rawlinson Road is conveniently located in a popular area of North Leamington Spa, within 1 mile of Leamington's main parade, and just a short walk from local shops and schools.
Approach
Through a double-glazed entrance door into:
Entrance Porch
Tiled floor, UPVC double-glazed window, and a further casement door leads to:
Entrance Hall
Radiator, wall-mounted Honeywell thermostat control panel. Built-in double door Cloaks Cupboard, staircase rising to First Floor Landing. Doors to:
Cloakroom
Low flush WC, corner wash basin, tiled floor and a double-glazed window.
Living Room
4.52m x 3.48m (14'9" x 11'5")Mock fireplace, radiator and glazed windows to the front aspect.
Dining Kitchen
5.36m x 3.43m (17'7" x 11'3")Matching range of base and eye level units, worktops and tiled splashbacks with a single drainer sink unit. Built-in electric oven and four-ring gas hob with extractor unit over. Space and plumbing for a washing machine, wall-mounted gas-fired boiler, radiator, two walk-in Storage Cupboards and a wide double-glazed patio door provide views and access to the rear garden.
First Floor Landing
Access to roof space, built-in Airing Cupboard, additional Storage Cupboard and doors to:
Bedroom One
 4.55m x 3.45m (14'11" x 11'3" )Radiator, single door wardrobe providing hanging rail space and a double-glazed window to the front aspect.
4.55m x 3.45m (14'11" x 11'3" )Radiator, single door wardrobe providing hanging rail space and a double-glazed window to the front aspect.
Bedroom Two
 3.48m x 3.30m (11'5" x 10'9")Radiator, single door wardrobe and a double-glazed window to the rear aspect.
3.48m x 3.30m (11'5" x 10'9")Radiator, single door wardrobe and a double-glazed window to the rear aspect.
Bedroom Three
 3.58m x 2.59m (11'8" x 8'5")Radiator, bulkhead storage cupboard and a double-glazed window to the front aspect.
3.58m x 2.59m (11'8" x 8'5")Radiator, bulkhead storage cupboard and a double-glazed window to the front aspect.
Bathroom
White suite comprising bath with Triton shower system over, WC with a concealed push button cistern, wash hand basin with storage cupboard below, heated towel rail and a double-glazed window to the rear aspect.
Outside
There is a low-maintenance front garden with a pathway leading to the entrance door.
Rear Garden
Designed for ease of maintenance, a shaped paved patio area with a stoned central section. There is a further paved area, a timber garden shed and the gardens are enclosed on all sides by timber fencing with a gated rear pedestrian access that leads to the allocated rear parking space.
Tenure
The property is understood to be freehold, although we have not inspected the relevant documentation to confirm this.
Services
All mains services are understood to be connected. NB We have not tested the heating, domestic hot water system, kitchen appliances or other services and whilst believing them to be in satisfactory working order, cannot give warranties in these respects. Interested parties are invited to make their own inquiries.
Council Tax
The property is in Council Tax Band "C" - Warwick District Council
Postcode
CV32 7QS
Energy Efficiency and Environmental Impact

Although these particulars are thought to be materially correct their accuracy cannot be guaranteed and they do not form part of any contract.
Property data and search facilities supplied by www.vebra.com









