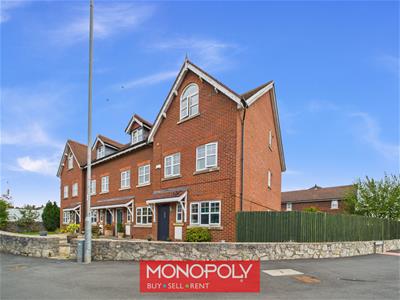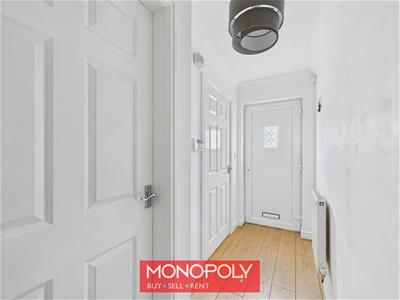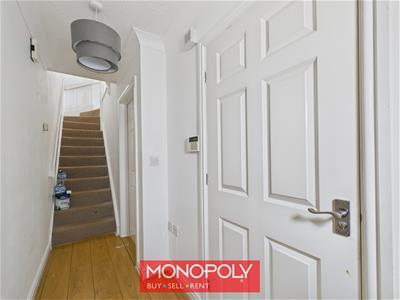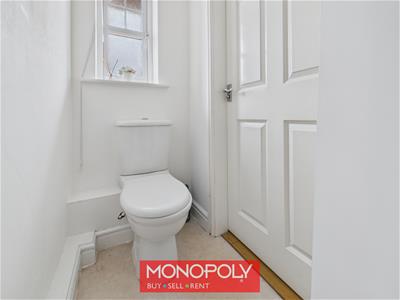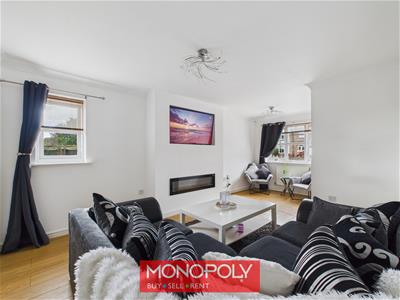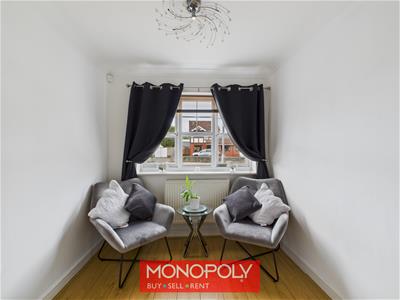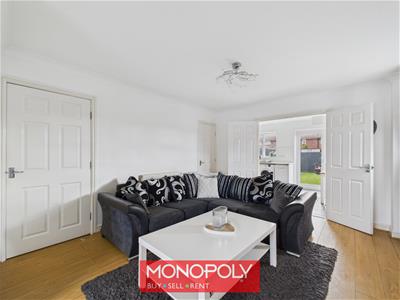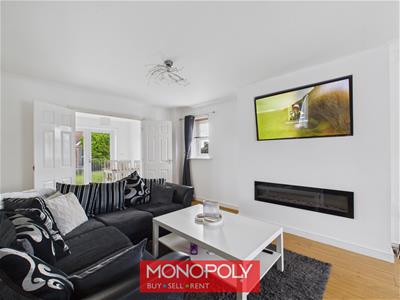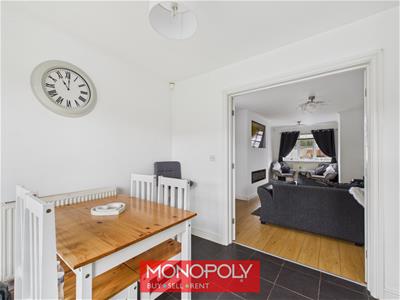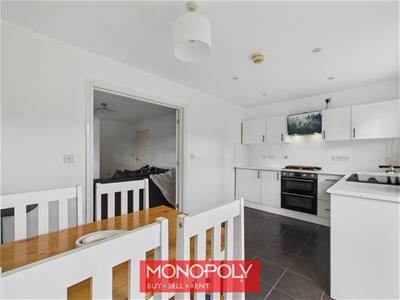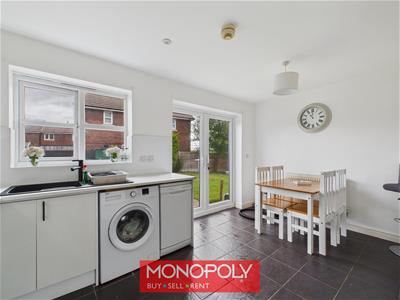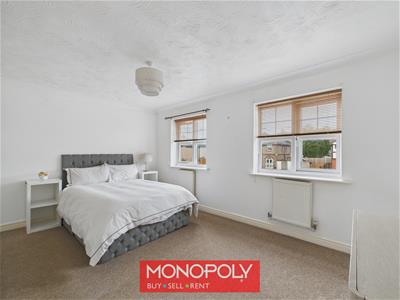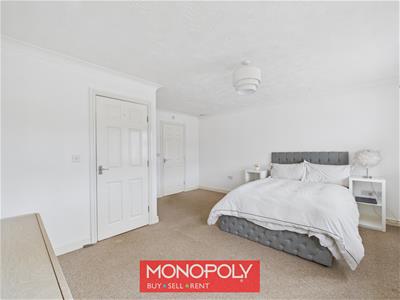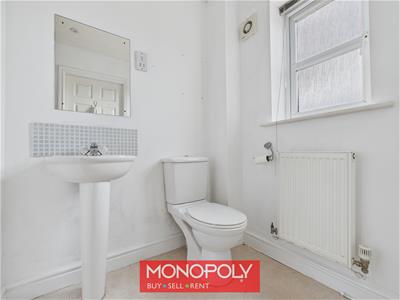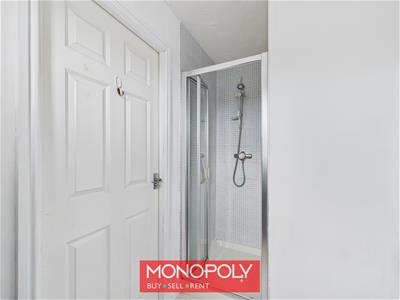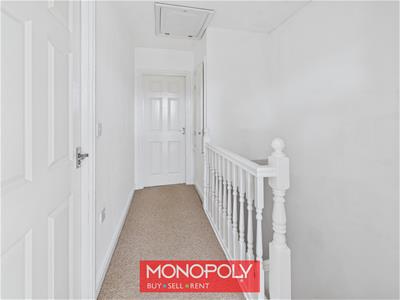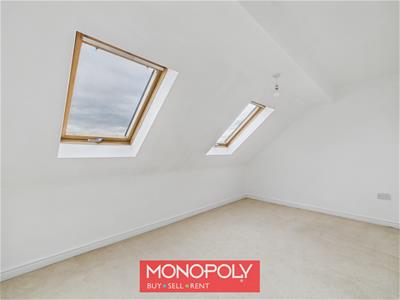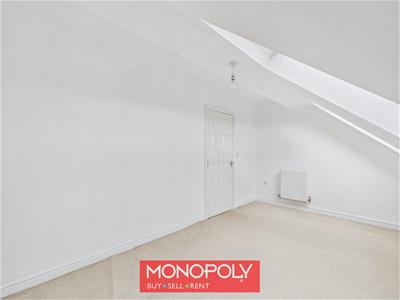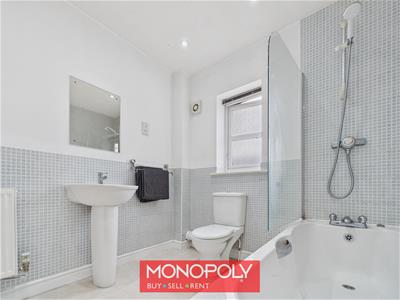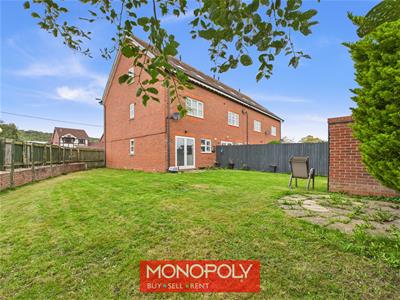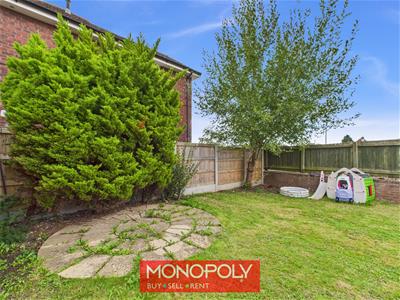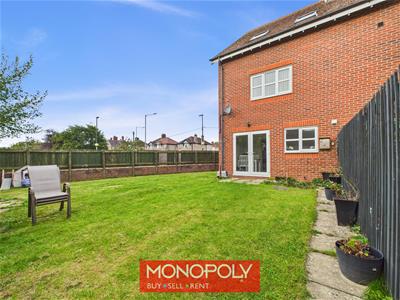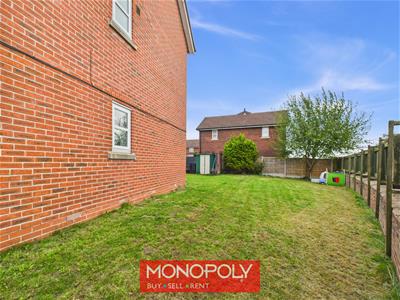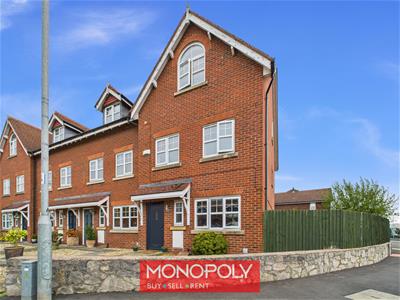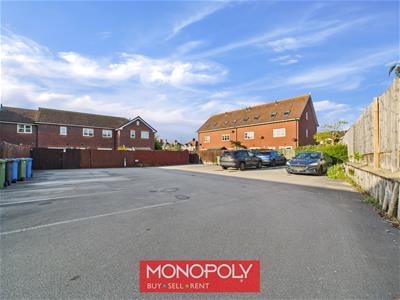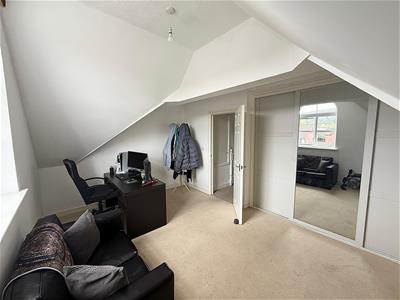
15-19 High Street
Denbigh
Denbighshire
LL16 3HY
Llys Gwydyr, Denbigh
£259,000
4 Bedroom House - End Town House
- Spacious 4 Bedroom End Terrace
- Generous Garden Space
- EPC: C
- Off Road Parking
- Local Amenities Nearby
- Council Tax Band: C
- Sought-After School Catchment Zone
- Excellent Transport Links
- Freehold
MONOPOLY BUY SELL RENT are pleased to offer for sale this Spacious four-bedroom home that offers comfortable and modern living in a highly sought-after location. Featuring a spacious lounge perfect for relaxing or entertaining, and a generous garden ideal for families or outdoor dining, the property is designed with both practicality and lifestyle in mind. Situated in an excellent school catchment zone, it's perfect for families prioritising education. Additionally, its convenient location puts you close to local amenities and excellent transport links, making daily life easy and connected.
Front Garden
A charming approach featuring a block-paved path bordered by decorative gravel. A knee-height wall elegantly defines the boundary, complemented by low-level foliage lining the base of the house.
Entry Hallway
3.31 x 1.13 (10'10" x 3'8")Welcoming space with wood-effect laminate flooring, coved ceilings, and immediate access to the lounge, WC, and carpeted staircase. Fitted with an intruder alarm system.
Lounge
6.18 x 3.34 (20'3" x 10'11")Spacious and stylish with wood-effect laminate flooring and a modern inset gas fireplace. Features include a TV alcove, two radiators, and twin wooden doors leading to the kitchen diner. Dual-aspect windows and under-stairs storage add practicality and charm.
Kitchen Diner
2.70 x 4.58 (8'10" x 15'0")A contemporary open-plan space with sleek dark tiled flooring, white cabinetry, and a crisp white worktop. Equipped with a black matte sink, modern extractor, gas hob, oven, and under-counter appliance space. French doors open to the garden, while a large window frames the outdoor view.
WC
1.95 x 0.89 (6'4" x 2'11")Conveniently located with a toilet, sink, and a front-facing, obscure window for natural light and ventilation.
First Floor Landing
3.04 x 1.15 (9'11" x 3'9")Bright and carpeted with a painted wooden bannister, radiator, and access to the master bedroom, second bedroom, and airing cupboard.
Master Bedroom
4.50 x 4.59 (14'9" x 15'0")A generous double room with twin windows and radiators beneath each. Finished with coved ceilings and soft carpeting for a cozy feel.
En Suite
1.64 x 1.62 (5'4" x 5'3")Convenient and functional with a tiled shower enclosure and folding glass door, sink with splashback, WC, radiator, and an obscure window. Downlights and extractor fan complete the space.
Bedroom Three
2.76 x 4.56 (9'0" x 14'11")Comfortable double bedroom with a radiator and a double-glazed window overlooking the surroundings.
Second Floor Landing
3.03 x 1.08 (9'11" x 3'6")Carpeted with loft access and a boiler cupboard. Leads to remaining bedrooms and family bathroom.
Bedroom Two
3.26 x 4.58 (10'8" x 15'0")A spacious carpeted double with sloped ceilings, Velux windows, and built-in storage—perfect as a stylish retreat or children’s room.
Bedroom Four
2.77 x 4.56 (9'1" x 14'11")A cozy double room with two Velux windows, sloped ceiling, and a radiator—ideal as a guest room or home office.
Bathroom
2.27 x 2.52 (7'5" x 8'3")Well-appointed with partially tiled walls, a bath and shower unit with a glass screen, toilet, sink, radiator, extractor fan, and an obscure window for privacy. Finished with downlights.
Garden
Well-maintained lawn enclosed by wooden panel fencing and brick walls. Features two block-paved patio areas, side gate access, foundations for a shed and bin store, and two mature trees for added privacy and shade. The side gate leads to private parking located behind the property.
Energy Efficiency and Environmental Impact

Although these particulars are thought to be materially correct their accuracy cannot be guaranteed and they do not form part of any contract.
Property data and search facilities supplied by www.vebra.com
