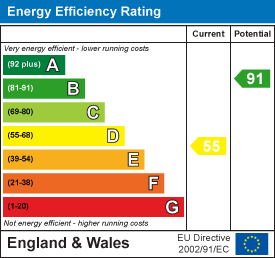2, The Row, Cop Street, Ash, Canterbury, Kent CT3 2DW
Per Calendar Month £1,200 p.c.m. To Let
3 Bedroom House
- Three Bedroom Terraced House
- Newly refurbished
- Rural Location
- Three Double Bedrooms
- Double Glazing
- Family pet may be considered
- Deposit £1,380.00
- Council Tax Band B
- EPC Band D
Unfurnished three bedroom terrace house. This family home has been newly refurbished to include new kitchen, bathroom and flooring throughout. Situated in a rural location overlooking orchards the accommodation comprises living room, dining room and kitchen with log burner on the ground floor. To the first floor are three double bedrooms and bathroom with separate shower cubicle. There is a garden to the rear overlooking orchards. The property has double glazing and electric heating.
A family pet may be considered.
ENTRANCE HALL
Timber entrance door. Wood effect flooring. Built in shelving
LIVING ROOM
5.05m at max x 3.43m at max (16'7 at max x 11'3 atTwo double glazed windows to front. Electric storage heater. Ornamental fireplace. Carpet
KITCHEN
3.18m x 3.12m at max (10'5 x 10'3 at max)Double glazed window to rear. Range of wall, drawer and base units in pale grey. Built in electric hob and single oven. Space for appliances. Wood effect flooring. Electric storage heater. Log burner.
DINING ROOM
3.23m x 2.46m (10'7 x 8'1)Double glazed window and door to rear. Stairs to first floor. Electric storage heater. Wood effect flooring
FIRST FLOOR
BATHROOM
3.23m x 2.51m at max (10'7 x 8'3 at max)Double glazed window to rear. White suite comprising panel bath, low level toilet and wash hand basin in vanity unit. Separate shower cubicle. Wood effect flooring. Ladder style radiator
BEDROOM ONE
3.43m x 3.12m at max (11'3 x 10'3 at max)Double glazed window to front. Electric storage heater. Carpet. Built in cupboard
BEDROOM TWO
3.43m x 3.20m at max (11'3 x 10'6 at max)Double glazed window to front. Electric storage heater. Carpet
BEDROOM THREE
2.84m at max x 3.23m (9'4 at max x 10'7)Double glazed window to rear. Carpet. Storage heater. Built in cupboards, one housing hot water tank.
EXTERIOR
Garden to rear mainly laid to lawn with patio area, timber shed and outside tap
Energy Efficiency and Environmental Impact

Although these particulars are thought to be materially correct their accuracy cannot be guaranteed and they do not form part of any contract.
Property data and search facilities supplied by www.vebra.com




















