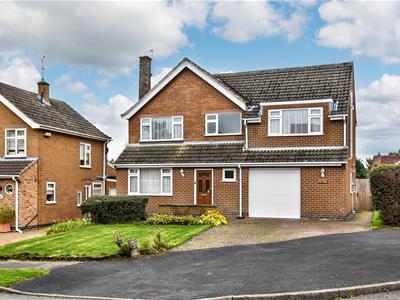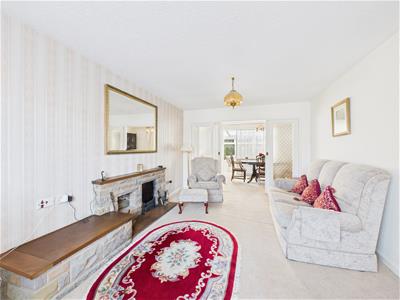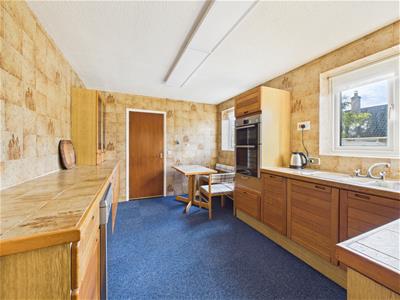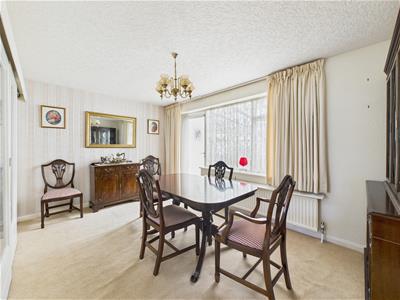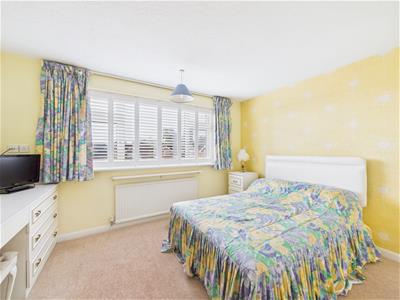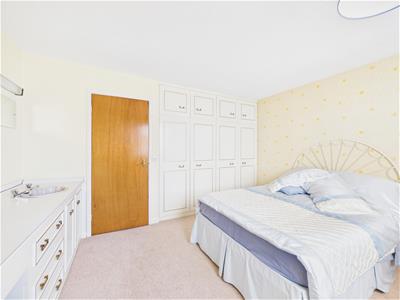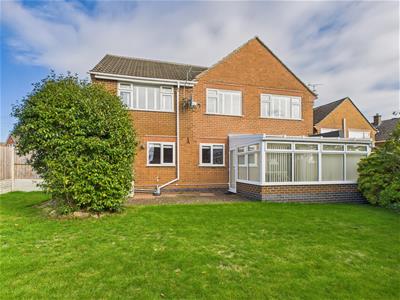
Duffield House, Town Street
Duffield
Derbyshire
DE56 4GD
Moorfield Road, Holbrook, Belper, Derbyshire
Offers Around £475,000
5 Bedroom House - Detached
- An Extended Detached House In Sought After Village Of Holbrook
- Entrance Hall And Cloakroom/WC
- Sitting Room And Separate Dining Room
- Sun Lounge To The Rear
- Dining Kitchen And Utility Room
- Five Bedrooms (Four Double)
- Modern Shower Room
- Driveway And Garage With Electric Door
- Delightful South Facing Enclosed Garden
- Easy Access To Belper, Derby, A38, A6 And The Peak District.
Located in the sought after village of Holbrook, Belper, this generously proportioned and extended detached house offers a wonderful opportunity for those seeking a spacious family home.
The accommodation on the ground floor comprises an entrance hallway, cloakroom/WC, a sitting room, separate dining room, a conservatory, breakfast kitchen and a utility room. To the first floor is a split landing leading to five bedrooms (four of which are double) and a modern shower room.
The property has been well maintained and is in excellent condition but will require some cosmetic upgrade and therefore it presents a blank canvas for the new owners to personalise and enhance to their taste.
The enclosed south-facing rear garden is a delightful outdoor space, ideal for enjoying sunny days and hosting gatherings with family and friends.
A driveway provides off road parking and leads to a generous single garage with electric door.
The absence of a chain and the availability of vacant possession make this property an attractive prospect for buyers looking to move in without delay.
Holbrook Village has a good range of amenities including a village store, pubs, primary school and is perfectly positioned for easy access into Belper, Derby and connection with the A6, A38 and M1. The Peak District is a drive away and train stations in Belper and Derby provide connection to London St Pancras and other major cities.
In summary, this extended 1960s house on Moorfield Road is a rare find in a charming village setting, offering both space and potential. With its desirable location and generous living areas, it is sure to appeal to those seeking a family home with room to grow.
The Location
The historic village of Holbrook boasts two village inns, reputable primary school, church and shop. It is highly convenient for local villages including Little Eaton (1 mile) and Duffield (2 miles), both providing a wide range of amenities and recreational facilities including bowling, squash, tennis, football, cricket and golf.
The City of Derby lies approximately 5 miles to the south and the thriving market town of Belper is approximately 3 miles to the north both offering a more comprehensive range of amenities. Excellent transport links are close by including the A38 leading to the M1 motorway. Local recreational facilities nearby include four noted golf courses at Duffield (Chevin), Breadsall Priory, Horsley Lodge and Morley Hayes.
For those who enjoy leisure pursuits, the village of Holbrook is situated on the doorstep of the beautiful Derbyshire countryside which provides some delightful scenery and walks.
Accommodation
Ground Floor
Entrance Hall
3.49 x 2.56 (11'5" x 8'4")Having a double glazed composite door with frosted glass insert opening to the front. There is a central heating radiator, a useful understairs cupboard which provides excellent storage space and stairs lead off to the first floor.
Cloakroom/WC
1.16 x 0.98 (3'9" x 3'2")Appointed with a two piece suite comprising a wall mounted wash handbasin and a low flush WC with full tiling to the walls. Having a wood grain effect laminate floor, a central heating radiator, a wall mounted mirror with electric light over and electric shaver point. There is a UPVC double glazed window to the front.
Sitting Room
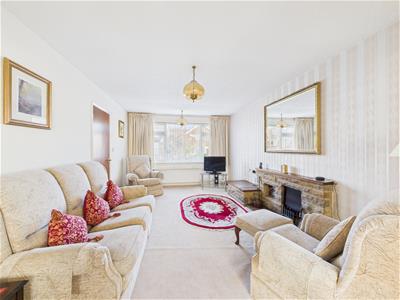 4.88 x 3.28 (16'0" x 10'9")Having a feature stone fireplace with quarry tiled hearth. There is a gas point should a buyer require connection for a fire.. There is a central heating radiator and a UPVC double glazed window to the front. Glazed sliding doors provide access to the dining room.
4.88 x 3.28 (16'0" x 10'9")Having a feature stone fireplace with quarry tiled hearth. There is a gas point should a buyer require connection for a fire.. There is a central heating radiator and a UPVC double glazed window to the front. Glazed sliding doors provide access to the dining room.
Dining Room
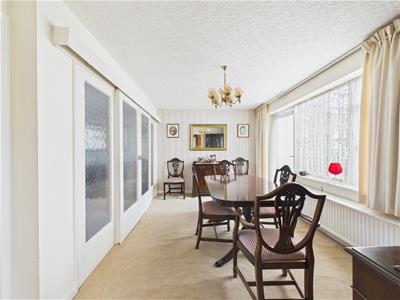 4.32 x 2.84 (14'2" x 9'3")Having a central heating radiator and a window to the rear sun lounge/conservatory. A glazed door provides access to the conservatory.
4.32 x 2.84 (14'2" x 9'3")Having a central heating radiator and a window to the rear sun lounge/conservatory. A glazed door provides access to the conservatory.
Conservatory/Sun Lounge
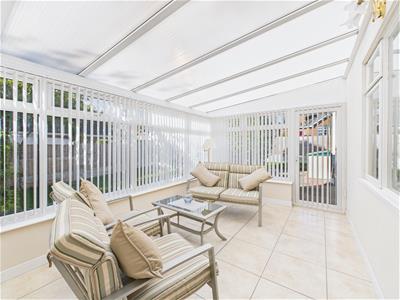 4.25 x 2.72 (13'11" x 8'11")Having UPVC double glazed windows, a polycarbonate roof, a tiled floor and a UPVC double glazed door providing access to the rear garden.
4.25 x 2.72 (13'11" x 8'11")Having UPVC double glazed windows, a polycarbonate roof, a tiled floor and a UPVC double glazed door providing access to the rear garden.
Dining Kitchen
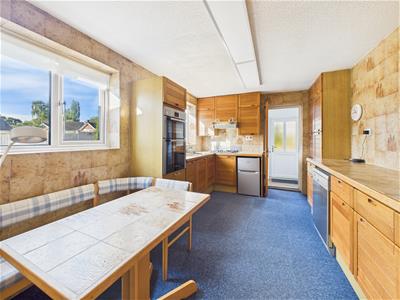 4.15 x 2.97 (13'7" x 9'8")Comprehensively fitted with a range of oak base cupboards, drawers and eye level units with a complementary tiled work surface with oak edge. Having an inset stainless steel double sink and drainer unit with mixer tap and integrated appliances include a double electric oven, a five ring gas hob and an extractor fan. There is space for a refrigerator and plumbing for an automatic washing machine or dishwasher. With two UPVC double glazed windows overlooking the rear garden and full tiling to the walls. A door to the side provides access to the utility room.
4.15 x 2.97 (13'7" x 9'8")Comprehensively fitted with a range of oak base cupboards, drawers and eye level units with a complementary tiled work surface with oak edge. Having an inset stainless steel double sink and drainer unit with mixer tap and integrated appliances include a double electric oven, a five ring gas hob and an extractor fan. There is space for a refrigerator and plumbing for an automatic washing machine or dishwasher. With two UPVC double glazed windows overlooking the rear garden and full tiling to the walls. A door to the side provides access to the utility room.
Utility Room
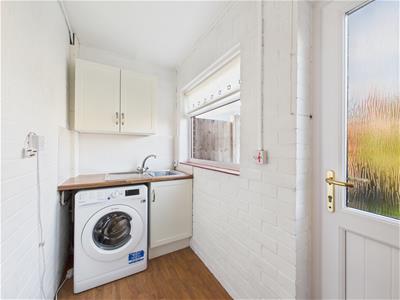 2.90 x 1.22 (9'6" x 4'0")Having a wood grain effect roll top work surface incorporating a stainless steel sink drainer unit with mixer tap. There is plumbing for an automatic washing machine, a base cupboard providing storage and two wall mounted cupboards. Having tiling to the splashback areas, a wood grain effect laminate floor, a central heating radiator, a UPVC double glazed window to the side and a UPVC double glazed door to the side providing access.
2.90 x 1.22 (9'6" x 4'0")Having a wood grain effect roll top work surface incorporating a stainless steel sink drainer unit with mixer tap. There is plumbing for an automatic washing machine, a base cupboard providing storage and two wall mounted cupboards. Having tiling to the splashback areas, a wood grain effect laminate floor, a central heating radiator, a UPVC double glazed window to the side and a UPVC double glazed door to the side providing access.
First Floor
Split Landing
2.01 x 1.64 x 1.14 x 0.87 (6'7" x 5'4" x 3'8" x 2'With access to the attic space which has a pull down ladder and light. It is part boarded providing excellent storage space.
Bedroom One
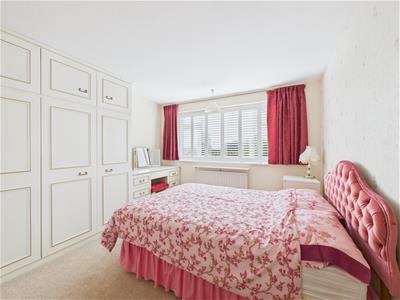 3.63 x 3.34 (11'10" x 10'11")Comprehensively fitted with a range of bedroom furniture comprising wardrobes, overhead cupboards, dressing table and drawers. There is a central heating radiator and a UPVC double glazed window overlooking the rear garden with bespoke fitted shutters.
3.63 x 3.34 (11'10" x 10'11")Comprehensively fitted with a range of bedroom furniture comprising wardrobes, overhead cupboards, dressing table and drawers. There is a central heating radiator and a UPVC double glazed window overlooking the rear garden with bespoke fitted shutters.
Bedroom Two
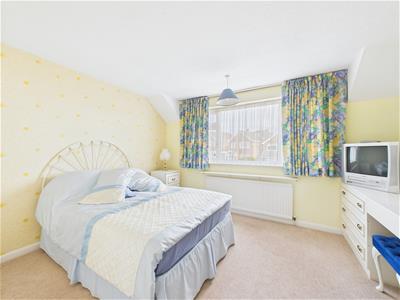 3.87 x 3.07 (12'8" x 10'0")Having a range of fitted furniture comprising built-in wardrobes, overhead cupboards, a dressing table and drawers. There is an in-built sink, a central heating radiator and a UPVC double glazed window to the front elevation.
3.87 x 3.07 (12'8" x 10'0")Having a range of fitted furniture comprising built-in wardrobes, overhead cupboards, a dressing table and drawers. There is an in-built sink, a central heating radiator and a UPVC double glazed window to the front elevation.
Bedroom Three
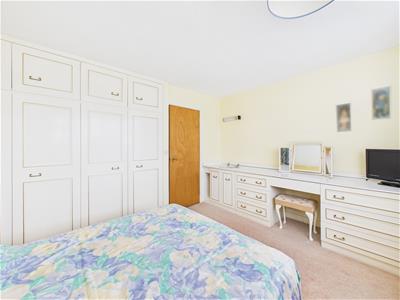 3.84 x 2.91 (12'7" x 9'6")Appointed with a range of built-in wardrobes and overhead cupboards which provide excellent hanging and storage space. There is a fitted dressing table with additional built-in sink with useful cupboards beneath. There is a central heating radiator and a UPVC double glazed window to the rear elevation with fitted shutters.
3.84 x 2.91 (12'7" x 9'6")Appointed with a range of built-in wardrobes and overhead cupboards which provide excellent hanging and storage space. There is a fitted dressing table with additional built-in sink with useful cupboards beneath. There is a central heating radiator and a UPVC double glazed window to the rear elevation with fitted shutters.
Bedroom Four
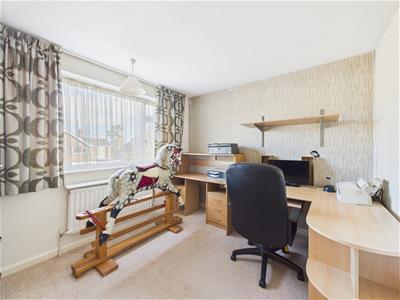 3.30 x 2.84 (10'9" x 9'3")Having a central heating radiator and a UPVC double glazed window to the front elevation. There is a range of built-in bedroom furniture comprising wardrobes and overhead cupboards.
3.30 x 2.84 (10'9" x 9'3")Having a central heating radiator and a UPVC double glazed window to the front elevation. There is a range of built-in bedroom furniture comprising wardrobes and overhead cupboards.
Bedroom Five
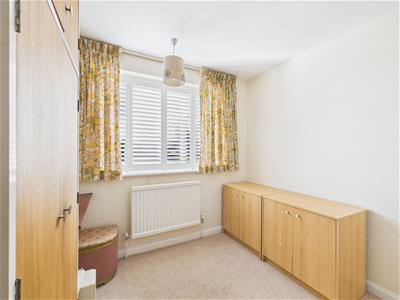 2.61 x 2.58 (8'6" x 8'5")With a central heating radiator and a UPVC double glazed window with fitted shutters, overlooking the rear garden. There is a built-in airing cupboard.
2.61 x 2.58 (8'6" x 8'5")With a central heating radiator and a UPVC double glazed window with fitted shutters, overlooking the rear garden. There is a built-in airing cupboard.
Shower Room
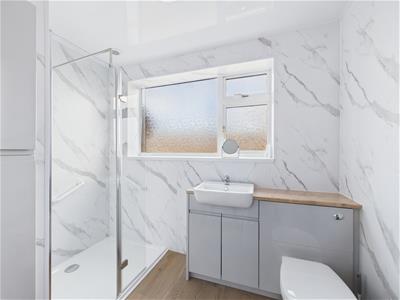 2.56 x 1.69 (8'4" x 5'6")Appointed with a three piece modern white suite comprising a walk-in shower area with glass shower screen and mixer shower over, a vanity wash handbasin with useful cupboards beneath and a low flush WC. There is contemporary quartz effect splashback boarding to the walls, a built-in cupboard providing excellent storage space, a chrome heated towel rail, a wood grain effect floor, extractor fan and a UPVC double glazed window with frosted glass.
2.56 x 1.69 (8'4" x 5'6")Appointed with a three piece modern white suite comprising a walk-in shower area with glass shower screen and mixer shower over, a vanity wash handbasin with useful cupboards beneath and a low flush WC. There is contemporary quartz effect splashback boarding to the walls, a built-in cupboard providing excellent storage space, a chrome heated towel rail, a wood grain effect floor, extractor fan and a UPVC double glazed window with frosted glass.
Outside
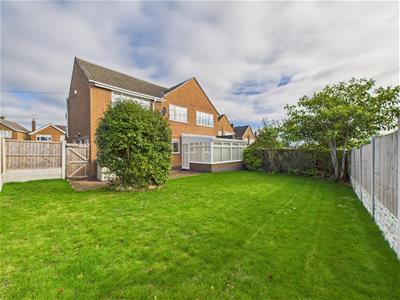 To the front of the property is a lawned garden with a variety of shrubs to the borders. A block paved driveway provides off road parking and leads to the garage. A path to the side leads to a gate which opens to the rear garden and there is an additional lawned garden and shrubs to the side.
To the front of the property is a lawned garden with a variety of shrubs to the borders. A block paved driveway provides off road parking and leads to the garage. A path to the side leads to a gate which opens to the rear garden and there is an additional lawned garden and shrubs to the side.
The rear garden enjoys a south facing aspect and has an enclosed surround. There is a patio area and a lawned garden beyond with a variety of shrubs to the borders.
Garage
4.78m x 3.89m (15'8" x 12'9")With an electric door, light, power, a cold water tap, a window to the side and a wall mounted boiler serving domestic hot water and central heating system
Council Tax Band D
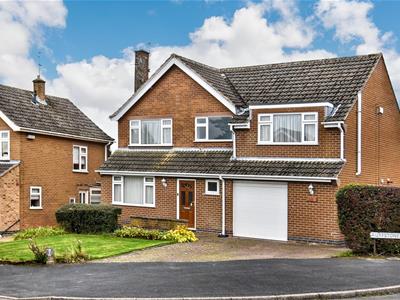
Energy Efficiency and Environmental Impact

Although these particulars are thought to be materially correct their accuracy cannot be guaranteed and they do not form part of any contract.
Property data and search facilities supplied by www.vebra.com
