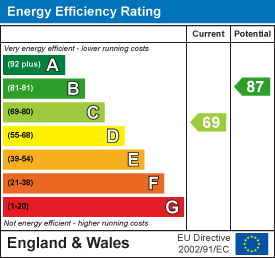
3 Vision Park
Queens Hills
Norwich
NR8 5HD
Devonshire Road, Great Yarmouth
Per Month £825 p.c.m. To Let
2 Bedroom House - Terraced
- Two Bedrooms
- Beautifully decorated
- Terraced House
- EPC Rating C
Introducing this two bedroom terraced house located on Devonshire Road, this location is walking distance to both the Sea Front and Town Centre . The property itself comes completed with two sizable bedrooms. open plan living/dining room and is decorated to a high standard.
Living Room
6.8 x 3.5 (22'3" x 11'5")Composite door leading into the front of the property, UPVC double glazed window to the front aspect, cupboard space, stairway to the first floor, LED spot lights and new carpets.
Kitchen
3.3 x 2.0 (10'9" x 6'6")Composite door leading to rear access, UPVC double glazed window to the side and rear aspect. Integrated oven with hob and extractor, range of high/low units with marble effect worktop and slash back. Space for washing machine and fridge/freezer.
Bedroom 1
3.5 x 3.5 (11'5" x 11'5")UPVC double glazed window to the front aspect, radiator and carpet.
Bedroom 2
2.0 x 3.1 (6'6" x 10'2")UPVC double glazed window to the front aspect, radiator and carpet.
Bathroom
3.3 x 1.9 (10'9" x 6'2")UPVC double glazed window to the side aspect with frosted glass, panel bath with shower overhead , glass shower screen and splash back. Low level WC, stand alone sink basin, cupboard housing gas boiler.
Energy Efficiency and Environmental Impact

Although these particulars are thought to be materially correct their accuracy cannot be guaranteed and they do not form part of any contract.
Property data and search facilities supplied by www.vebra.com







