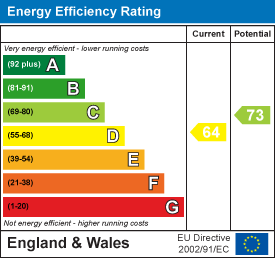
20 Aughton Street
Ormskirk
Lancashire
L39 3BW
Hallmoor Close, Aughton, Ormskirk
O.I.R.O £350,000
3 Bedroom Bungalow - Detached
A 3 bedroom link-detached true bungalow which is set in a much sought after area.
The property is situated in a quiet residential cul-de-sac just off Long Lane in Aughton and therefore enjoys a very desirable location whilst being ideally situated for numerous local amenities.
The Bungalow is just a short stroll from Aughton Park railway station, which provides excellent access into Liverpool City Centre and beyond. Access to the Motorway Network (M58) is situated at nearby Bickerstaffe, whilst Ormskirk town centre with it's variety of Supermarkets, shops, restaurants, bistros and bars is within a short drive or train hop.
Edge Hill University, Primary & Secondary Schools and Ormskirk Hospital are also located locally.
The accommodation which provides a light and spacious layout briefly comprises; Porch, entrance hallway, WC/cloaks, large lounge through diner, fitted kitchen, three bedrooms, conservatory and modern shower suite.
To the exterior are mature garden areas to both front & rear - the rear being particularly private and facing in a sunny south-westerly direction- whilst parking is provided by a paved driveway and single garage.
The property further benefits from the addition of gas central heating & double glazing.
Please contact us to arrange a convenient time to view.
ACCOMMODATION
GROUND FLOOR
PORCH
Upvc sliding doors provide access.
HALLWAY
Provides access into all accommodation, ceiling lighting.
WC/CLOAKS
A two piece suite comprising; low level wc, wash basin, storage cupboard, ceiling lighting and frosted window.
LOUNGE DINER
6.73 x 4.37 max (22'0" x 14'4" max)A large L shaped lounge/diner is situated to the front elevation with double glazed windows to the front & side elevations, marble effect place and living flame effect fire. radiator panel and ceiling light points. Television point.
FITTED KICTHEN
3.81 max x 3.70 (12'5" max x 12'1")Fitted with a comprehensive range of wall and base units together with contrasting work surfaces and flooring. Stainless steel sink & drainer, electric hob and oven, ceiling lighting, plumbing for washing machine, sink and drainer unit, breakfast bar, double glazed window and door leading into the gardens.
INNER HALLWAY
Provides access to all bedrooms and further accommodation.
BEDROOM 1
3.97 x 3.42 (13'0" x 11'2")Double glazed windows to the side and rear, radiator panel, ceiling lighting and built in wardrobes/storage.
BEDROOM 2
3.94 x 2.98 (12'11" x 9'9")Double glazed window to the side, radiator panel, ceiling lighting and a range of fitted wardrobes and bedroom furniture.
BEDROOM 3
2.74 x 2.66 (8'11" x 8'8")Double glazed door to the rear leads into the conservatory, radiator panel and ceiling lighting.
SHOWER SUITE
2.48 x 1.75 (8'1" x 5'8")Fitted with a modern, 3 piece suite comprising corner shower cubicle with overhead shower and screens, vanity wash basin, low level wc with concealed cistern and storage units below. Part tiled elevations, ceiling lighting, Upvc double glazed frosted window.
CONSERVATORY
2.77 x 2.46 (9'1" x 8'0")Double glazed door and windows, tiled flooring, overlooks the sunny gardens.
EXTERIOR
FRONT
Two driveways provide more than ample off road private parking. The principal driveway leads to a single attached garage with up and over door, personal door and window to the rear.
The front garden area is mainly laid to lawn with mature flower, shrub and tree borders providing privacy.
REAR
The rear gardens face in a very sunny south westerly direction and provide excellent private outdoor living space. The gardens are mainly laid to lawn with mature shrubs and trees and a large flagged patio/seating area to the side elevation.
MATERIAL INFORMATION
TENURE
FREEHOLD
COUNCIL TAX
West Lancs. Council 2025/26.
Band: D
Charge: £2,365.28
MOBILE & BROADBAND
Mobile Signal: Good outdoor and in-home.
Broadband: Ultrafast - Highest available download speed:1800 Mbps. Highest available upload speed: 220 Mbps.
Info from Ofcom website.
CONSTRUCTION
Non Standard - Steel Framed.
VIEWING BY APPOINTMENT
Energy Efficiency and Environmental Impact

Although these particulars are thought to be materially correct their accuracy cannot be guaranteed and they do not form part of any contract.
Property data and search facilities supplied by www.vebra.com
























