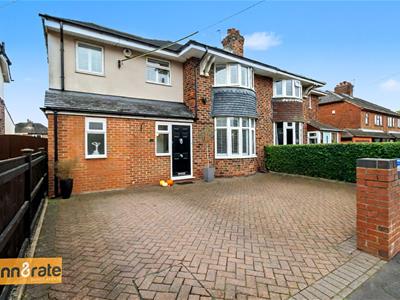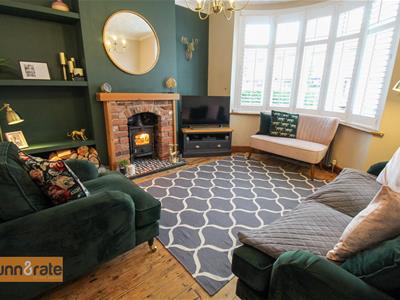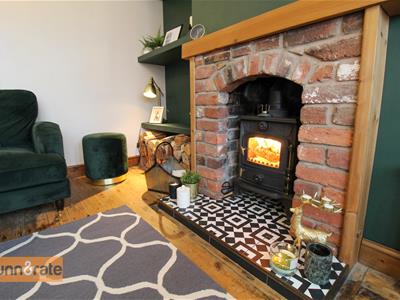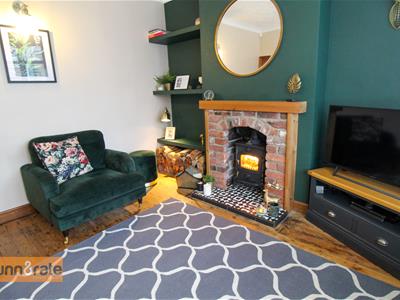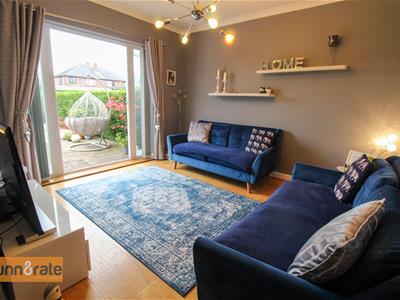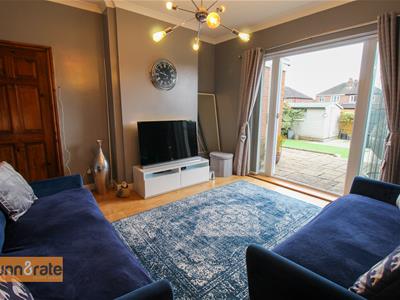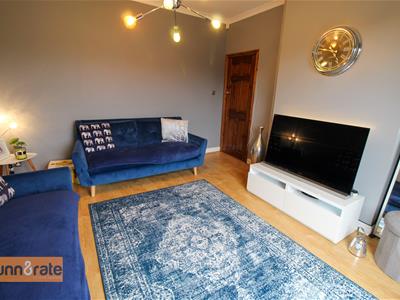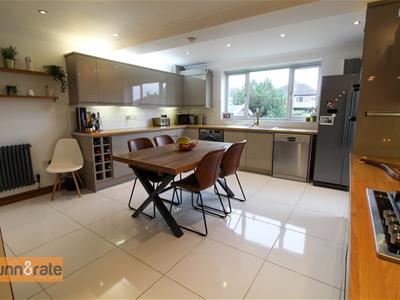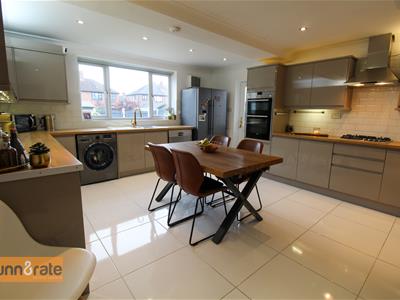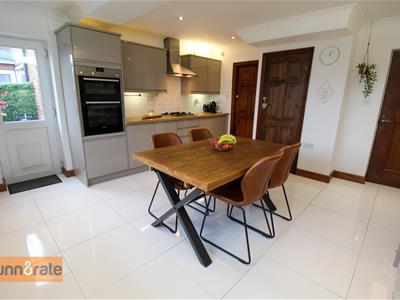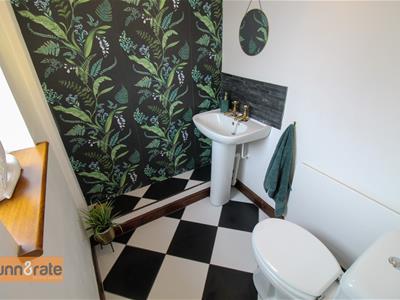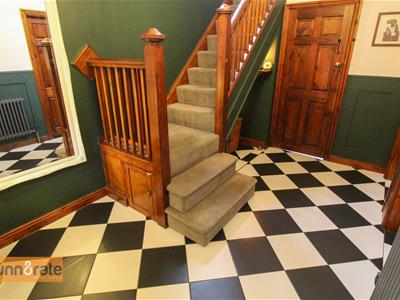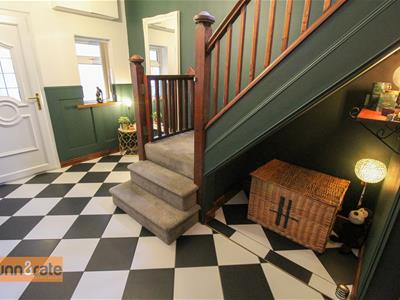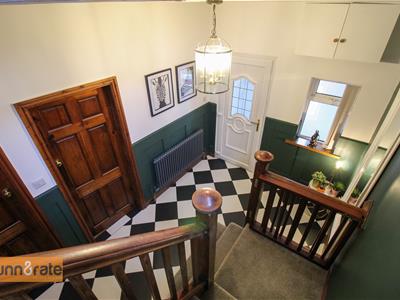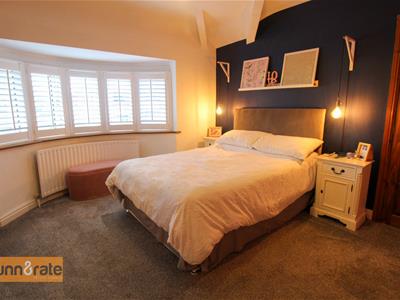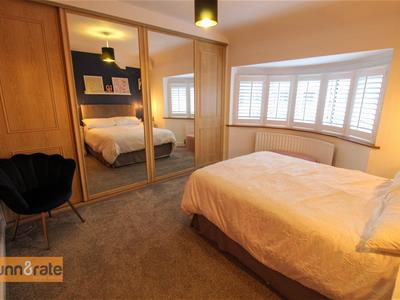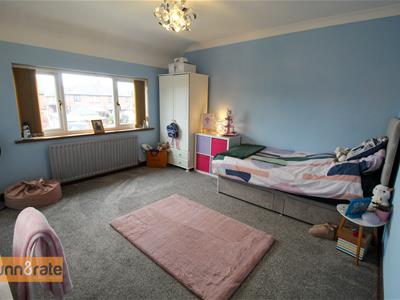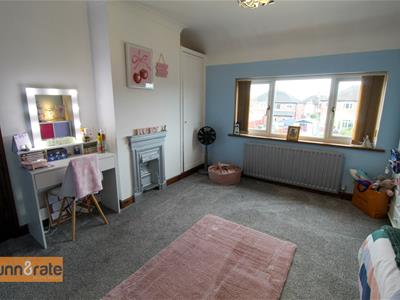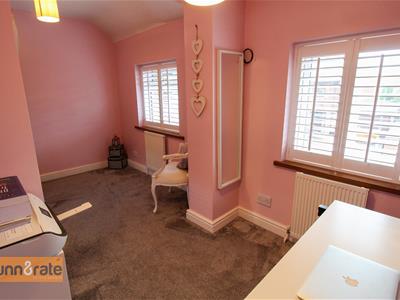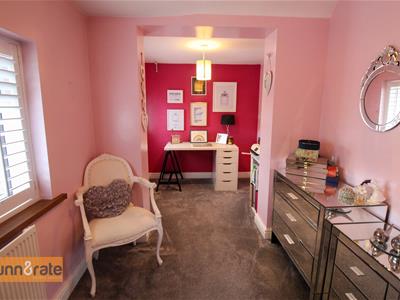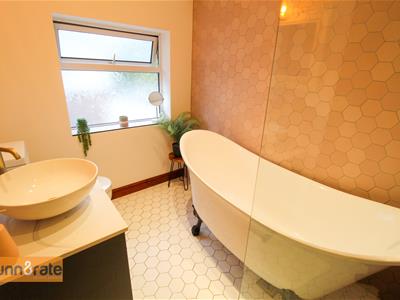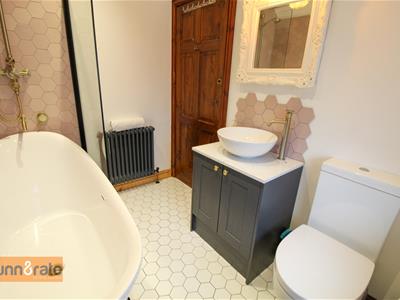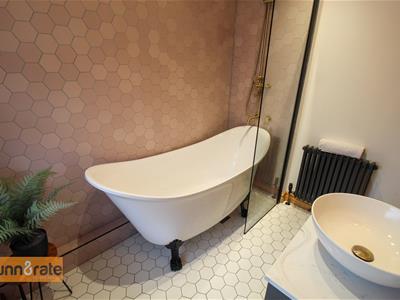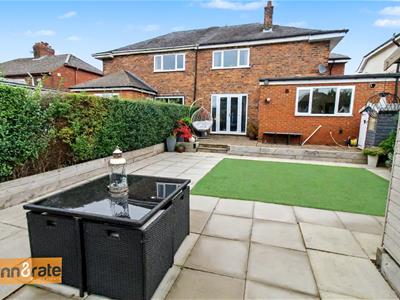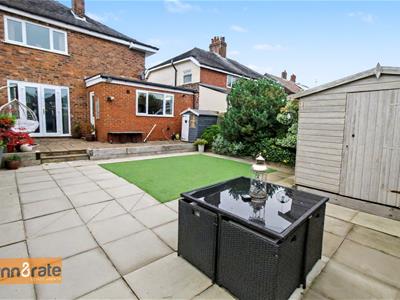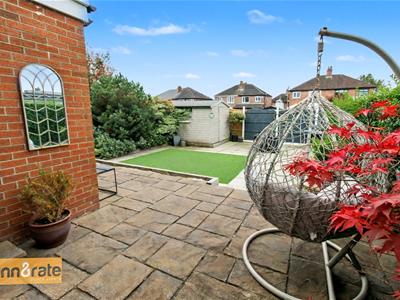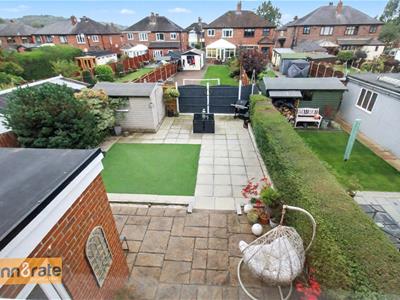.png)
122a Baddeley Green Lane
Stoke
ST2 7HA
Gilman Avenue, Baddeley Green, Stoke-On-Trent
Offers in excess of £275,000 Sold (STC)
3 Bedroom House - Semi-Detached
- STUNNING SEMI DETACHED PROPERTY
- FINISHED TO A BEAUTIFUL STANDARD
- LOUNGE WITH BOW WINDOW & MULTI FUEL LOG BURNER
- FAMILY ROOM WITH PATIO DOORS
- MODERN FITTED KITCHEN/DINER
- THREE FANTASTIC SIZED BEDROOMS
- CHIC MODERN BATHROOM SUITE
- AMPLE OFF ROAD PARKING
- FULLY ENCLOSED LOW MAINTENANCE REAR GARDEN
- POPULAR LOCATION
Sometimes the key to happiness, is finding the key to right home. Let me introduce you to the diamond that is Gilman Avenue. A precious and rare find finished to the highest standards, this spacious family property oozes style and sophistication. The accommodation on offer comprises a large entrance hall, lounge with multi fuel log burner, family room, extended modern fitted kitchen/diner, utility room, three fantastic sized bedrooms and a chic family bathroom with freestanding slipper bath. Externally the property benefits from off road parking and fully enclosed low maintenance rear garden. Located in the desirable area of Baddeley Green close to local amenities, excellent schooling, canal towpaths and commuter links to the main town centre. Stop chasing glitter when you can have a diamond! Call today to book a viewing.
GROUND FLOOR
Entrance Porch
2.38 x 0.59 (7'9" x 1'11")The property has a composite entrance door to the front aspect coupled with a double glazed window. Tiled flooring and access to the W.C
Entrance Hall
3.82 x 2.37 (12'6" x 7'9")A upvc entrance door leads from the porch coupled with a double glazed window to the front. Tiled flooring and radiator. Stairs lead to the first floor.
W.C
1.64 x 1.36 (5'4" x 4'5")A double glazed window overlooks the front aspect. Fitted with a low level W.C and wash hand basin. Tiled flooring and radiator.
Lounge
4.08 x 3.74 (13'4" x 12'3")A double glazed bow window overlooks the front aspect with made to measure wooden fitted shutters. An exposed brick fireplace surround houses a multi fuel log burner. Television point. Radiator.
Family Room
3.99 x 3.76 (13'1" x 12'4")Double glazed patio doors lead out to the rear garden. Television point and radiator.
Kitchen/Diner
4.73 x 4.35 (15'6" x 14'3")A double glazed window overlooks the rear aspect coupled with a glazed access door to the side. Fitted with a range of wall and base storage units with inset asterite sink unit and side drainer. Coordinating work surface areas and partly tiled walls. Integrated double electric oven, gas hob and cooker hood above. Space and plumbing for washing machine, dishwasher and fridge/freezer. Wall mounted central heating boiler. Under stairs storage cupboard. Tiled flooring and ceiling spotlights. Radiator.
Utility Room
1.72 x 1.64 (5'7" x 5'4")Fitted with wall units and work surface areas. Space for tumble dryer. Storage cupboard to the rear.
FIRST FLOOR
First Floor Landing
A double glazed window overlooks the side aspect.
Bedroom One
3.79 x 3.77 (12'5" x 12'4")A double glazed window overlooks the rear aspect. Fitted storage cupboard. Original feature fireplace. Radiator.
Bedroom Two
4.01 x 3.19 (13'1" x 10'5")A double glazed bow window overlooks the front aspect with made to measure wooden fitted shutters. Fitted wardrobes with sliding mirrored doors. Radiator.
Bedroom Three
4.36 x 2.14 (14'3" x 7'0")Two double glazed windows overlooks the front aspect. Two radiators.
Bathroom
2.37 x 1.78 (7'9" x 5'10")A double glazed window overlooks the side aspect. Fitted with a suite comprising freestanding bath with waterfall shower over and shower screen, low level W.C and vanity hand wash basin with bowl sink unit. Partly tiled walls and tiled flooring. Ceiling spotlights and loft access hatch. Radiator.
EXTERIOR
To the front there is a tarmacadam driveway for ample off road parking. To the rear the garden is fully enclosed and low maintenance, laid with a paved patio seating area and artificial lawn. The garden is framed with panelled fencing and raised flower bed borders and garden shed.
Energy Efficiency and Environmental Impact
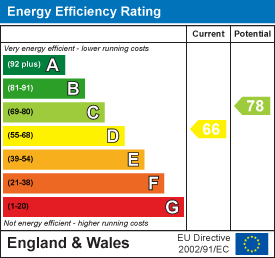
Although these particulars are thought to be materially correct their accuracy cannot be guaranteed and they do not form part of any contract.
Property data and search facilities supplied by www.vebra.com
