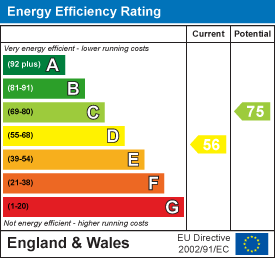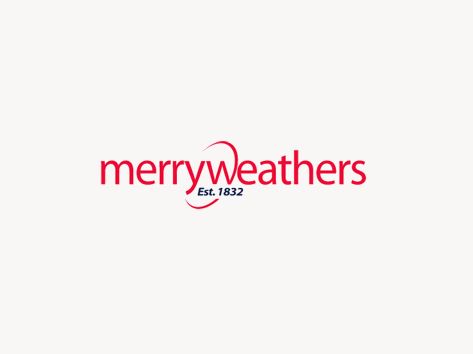Vesey Street, Rawmarsh, Rotherham
£300,000
3 Bedroom House - Villa
- AN IMPOSING DOUBLE-FRONTED VICTORIAN VILLA
- SYMPATHETICALLY RESTORED AND MODERNISED
- RETAINS MANY ORIGINAL FEATURES
- GAS CENTRAL HEATING & uPVC DOUBLE GLAZING
- DOUBLE GARAGE
- CENTRALLY PLACED FOR ROTHERHAM, BARNSLEY & DONCASTER
- 5 MINUTES DRIVE FROM RETAIL WORLD
A superbly presented THREE BEDROOM VICTORIAN VILLA offering well-proportioned and versatile accommodation which will only become apparent at the time of inspection. The property combines much of the original character with modern day features including GAS CENTRAL HEATING, uPVC DOUBLE GLAZING, EN SUITE TO THE MASTER BEDROOM, DOUBLE GARAGE AND AN ENCLOSED REAR COURTYARD GARDEN.
The spacious accommodation briefly comprises: reception Hall, bay windowed Lounge, separate Dining Room, large Kitchen/Diner, Study/Library. Three first floor Bedrooms (with En-Suite to the Master) and family Bathroom. A large Loft offers further potential to enhance the accommodation if required.
To the side is a double width drive leading to the DETACHED DOUBLE GARAGE with attached Snug/Entertaining Room. The enclosed rear garden has recently been remodelled having a paved patio/seating area with brick Store and W.C.
RECEPTION HALL
LOUNGE
 5 x 4 (16'4" x 13'1")With large front facing bay window and feature fireplace surround with inset wood burning stove
5 x 4 (16'4" x 13'1")With large front facing bay window and feature fireplace surround with inset wood burning stove
DINING ROOM
 5.9 x 4 (19'4" x 13'1")Presently utilised as a Games/Entertaining room and having a period Slate fireplace surround, twin aspect picture windows
5.9 x 4 (19'4" x 13'1")Presently utilised as a Games/Entertaining room and having a period Slate fireplace surround, twin aspect picture windows
KITCHEN/DINER
 6.1 x 3.8 (20'0" x 12'5")Having a range of Pine units with 'Belfast' sink set beneath the rear facing window. Recessed cooking range with ovens beneath. Slate flooring
6.1 x 3.8 (20'0" x 12'5")Having a range of Pine units with 'Belfast' sink set beneath the rear facing window. Recessed cooking range with ovens beneath. Slate flooring
STUDY/LIBRARY
 6.5 x 2 (21'3" x 6'6")With continued slate flooring, rear facing window and double doors opening into the Garden
6.5 x 2 (21'3" x 6'6")With continued slate flooring, rear facing window and double doors opening into the Garden
CELLAR
4.1 x 3.4 (13'5" x 11'1")
FIRST FLOOR LANDING
FRONT BEDROOM ONE
 4.4 x 4.2 (14'5" x 13'9")Having built-in wardrobes to one wall
4.4 x 4.2 (14'5" x 13'9")Having built-in wardrobes to one wall
EN-SUITE
 With corner shower cubicle, pedestal wash basin and W.C. Tiling to the walls and floor
With corner shower cubicle, pedestal wash basin and W.C. Tiling to the walls and floor
REAR BEDROOM TWO
 4 x 3.8 (13'1" x 12'5")
4 x 3.8 (13'1" x 12'5")
FRONT BEDROOM THREE
 4.5 x 3.8 (14'9" x 12'5")
4.5 x 3.8 (14'9" x 12'5")
FAMILY BATHROOM
 4 x 2 (13'1" x 6'6")With Jacuzzi bath, vanity wash basin and W.C. and tiling to the walls to half height
4 x 2 (13'1" x 6'6")With Jacuzzi bath, vanity wash basin and W.C. and tiling to the walls to half height
SECOND FLOOR LOFT ROOM
10.3 x 2.4 (33'9" x 7'10")Comprised of 3 rooms running the width of the house and ideally suited to form additional living accommodation if so required.
OUTSIDE
 To the rear is an enclosed courtyard garden with large paved seating area and outside W.C. and storeplace
To the rear is an enclosed courtyard garden with large paved seating area and outside W.C. and storeplace
DOUBLE GARAGE
4.9 x 4.2 (16'0" x 13'9")Accessed by a double width drive
SNUG
 4.9 x 3.7 (16'0" x 12'1")An excellent entertaining room/Office.
4.9 x 3.7 (16'0" x 12'1")An excellent entertaining room/Office.
MATERIAL INFORMATION
Council Tax Band C
Tenure Freehold
Property Type End terraced Villa
Construction type Brick built
Heating Type Gas central heating
Water Supply Mains water supply
Sewage Mains drainage
Gas Type Mains Gas
Electricity Supply Mains Electricity
All buyers are advised to visit the Ofcom website and open reach to gain information on broadband speed and mobile signal/coverage.
https://www.openreach.com/
https://www.ofcom.org.uk/phones-telecoms-and-internet/advice-for-consumers/advice/ofcom-checker
Parking type Parking and double garage
Building safety N/A
Restrictions N/A
Rights and easements N/A
Flooding – LOW
All buyers are advised to visit the Government website to gain information on flood risk. https://check-for-flooding.service.gov.uk/find-location
Planning permissions N/A
Accessibility features N/A
Coal mining area South Yorkshire is a mining area
All buyers are advised to check the Coal Authority website to gain more information on if this property is affected by coal mining. https://www.groundstability.com/public/web/home.xhtml
Energy Efficiency and Environmental Impact

Although these particulars are thought to be materially correct their accuracy cannot be guaranteed and they do not form part of any contract.
Property data and search facilities supplied by www.vebra.com














