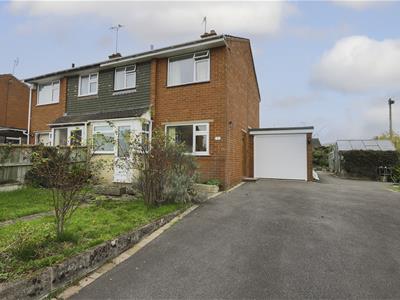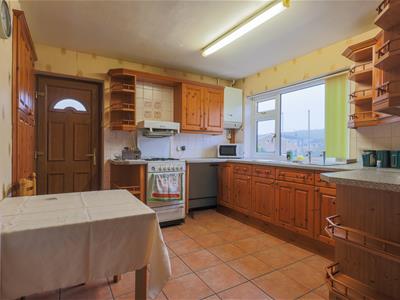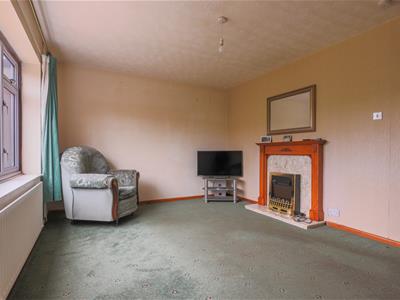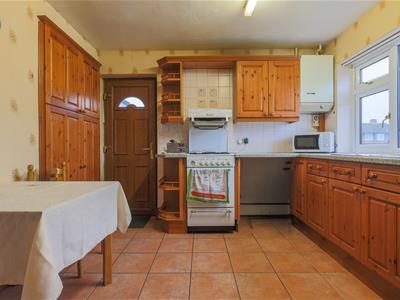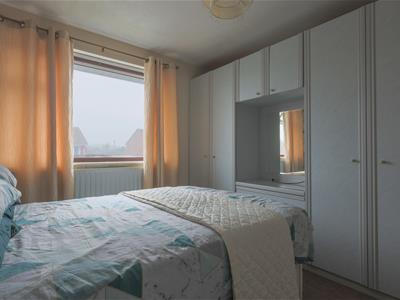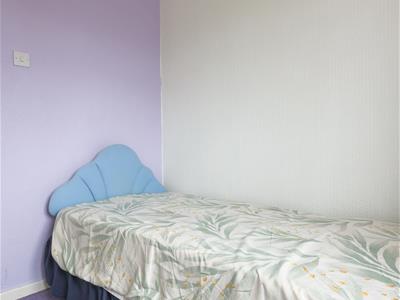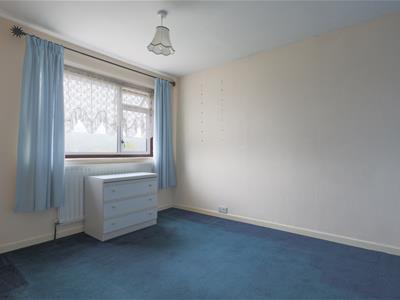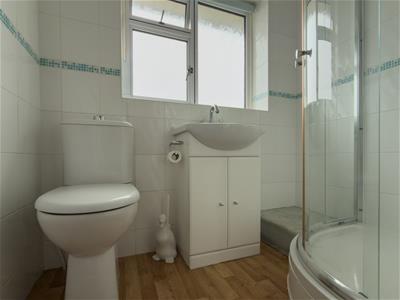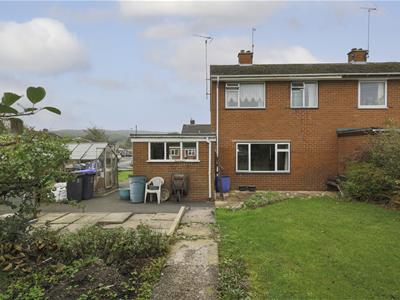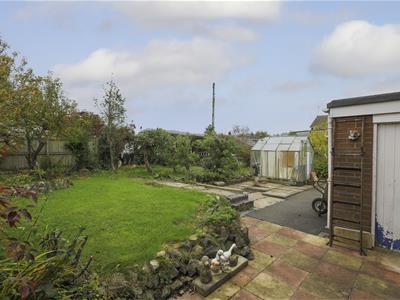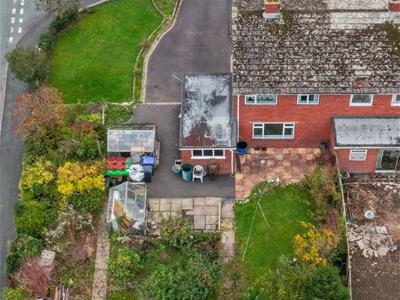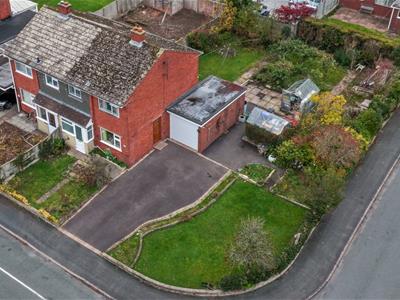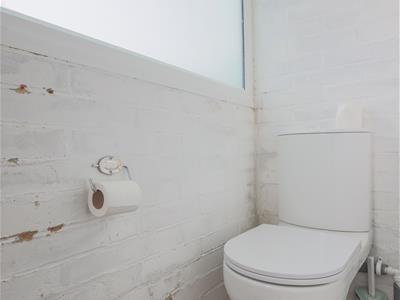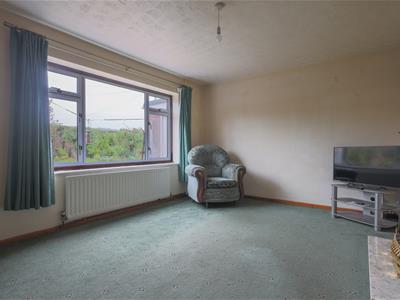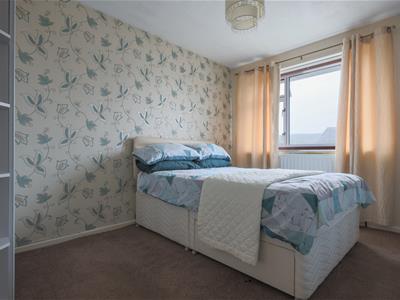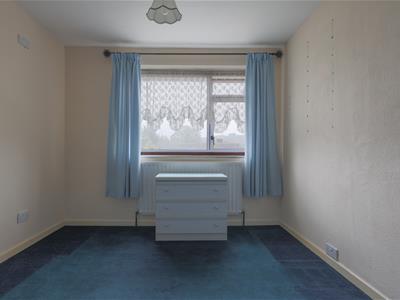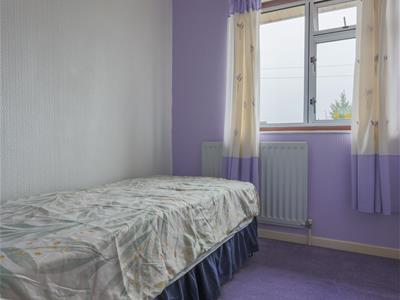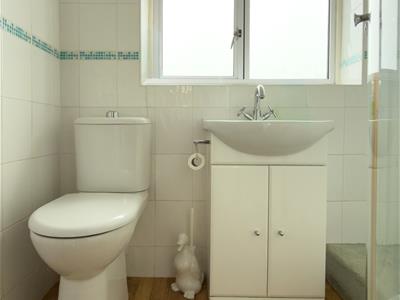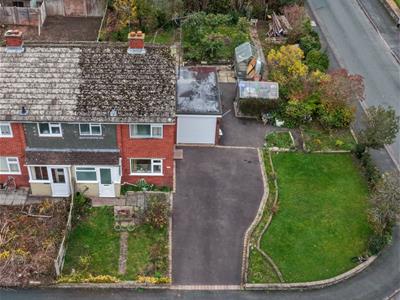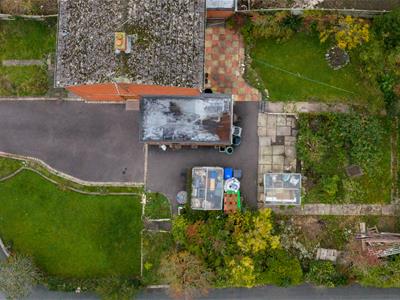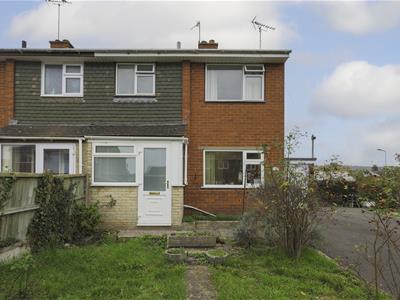
19 High Street
Cheadle
Staffordshire
ST10 1AA
Huntley Close, Cheadle
Offers around £220,000
3 Bedroom House - Semi-Detached
- Semi detached property on the outskirts of cheadle
- Corner plot on a popular residential estate
- Opportunity to modernise
- Three bedrooms
- Rear garden with patio and greenhouse
- Driveway and garage
An established semi-detached property occupying a good-sized corner plot on a popular estate on the outskirts of Cheadle. The home offers a welcoming entrance porch leading to a bright hallway and a kitchen/breakfast area fitted with pine cabinetry. While the kitchen could benefit from a modern update, it provides a functional space with scope to create a stylish, contemporary heart to the home.
At the rear, the lounge enjoys views over the garden, creating a relaxing and homely space. Upstairs, there are three bedrooms and a shower room, offering good family accommodation with the potential for modernisation to suit your tastes.
Externally, the property boasts a tarmac driveway leading to an attached garage, flanked by lawned areas to the front and side. The rear garden is particularly generous, featuring lawns, a paved patio, mature shrubbery, and a greenhouse, providing an ideal space for outdoor entertaining, gardening, or simply enjoying a private and spacious setting.
This property presents an excellent opportunity for buyers looking to add value and personalise a home in a sought-after location, combining generous living accommodation with a substantial plot.
The Accommodation Comprises:
Entrance Porch
0.64m x 2.26m (2'1" x 7'5")Welcoming entrance porch with UPVC double-glazed door and matching side window, providing access to the main hallway. Low flush WC.
Entrance Hall
1.52m x 1.80m (5'0" x 5'11" )Featuring a tiled floor, UPVC double-glazed entrance door with matching side panel, providing a bright and welcoming first impression.
Kitchen/ Breakfast Area
3.63m x 4.04m (11'11" x 13'3")Fitted with a range of pine-fronted wall and base units with mottled work surfaces over, including display shelving to the corners. A stainless steel sink unit is positioned beneath the UPVC double-glazed window overlooking the front. There is space for a freestanding cooker and undercounter appliances. The room also features tiled splash-backs, tiled flooring, and a UPVC external entrance door. The kitchen offers functional space but would benefit from a modern upgrade.
Lounge
3.30m x 5.00m (10'10" x 16'5")A well-proportioned and inviting room overlooking the rear elevation, featuring an Adam-style wooden fireplace surround with marble inset and hearth, housing an electric fire. The room includes a hardwood/aluminium double-glazed window and a single radiator, creating a comfortable and homely living space.
First Floor
Stairs from the Entrance Hall lead to the:
Landing
Access to roof void.
Bedroom One
3.66m x 3.10m (12'0" x 10'2")A good-sized double bedroom featuring a range of built-in fitted wardrobes, single radiator, and hardwood/aluminium double-glazed window.
Bedroom Two
3.30m x 2.84m (10'10" x 9'4")A well-proportioned room with single radiator and hardwood/aluminium double-glazed window.
Bedroom Three
2.39m x 2.03m (7'10" x 6'8")With single radiator and hardwood/aluminium double-glazed window.
Shower Room
2.26m x 1.93m (7'5" x 6'4")Fitted with a shower cubicle with electric shower, wash hand basin set into a vanity unit, and low-flush WC. The room features fully tiled walls, an aluminium double-glazed window, and a chrome towel radiator. An airing cupboard off the room houses the hot water cylinder.
Outside
Set on a generous corner plot, this property offers a tarmac driveway leading to an attached garage and a lawned frontage. The spacious side garden provides access around the garage to the rear, which features a paved patio, lawned areas, mature shrubbery borders, and a greenhouse. With such a large plot, there is excellent potential to enhance and personalise the outdoor space to suit a variety of lifestyles.
Services
All mains services are connected. The Property has the benefit of GAS CENTRAL HEATING and DOUBLE GLAZING.
Tenure
We are informed by the Vendors that the property is Freehold, but this has not been verified and confirmation will be forthcoming from the Vendors Solicitors during normal pre-contract enquiries.
Viewing
Strictly by appointment through the Agents, Kevin Ford & Co Ltd, 19 High Street, Cheadle, Stoke-on-Trent, Staffordshire, ST10 1AA (01538) 751133.
Mortgage
Kevin Ford & Co Ltd operate a FREE financial & mortgage advisory service and will be only happy to provide you with a quotation whether or not you are buying through our Office.
Agents Note
None of these services, built in appliances, or where applicable, central heating systems have been tested by the Agents and we are unable to comment on their serviceability.
Energy Efficiency and Environmental Impact
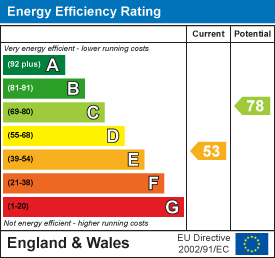
Although these particulars are thought to be materially correct their accuracy cannot be guaranteed and they do not form part of any contract.
Property data and search facilities supplied by www.vebra.com
