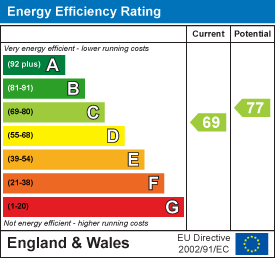Hern & Crabtree Limited
Tel: 02920 228135
219a Cathedral Road
Pontcanna
Cardiff
CF11 9PP
Plasturton Gardens, Cardiff
Guide Price £350,000
2 Bedroom Apartment - Conversion
A beautifully presented ground floor apartment with garden. This two-bedroom apartment overlooks the highly sought after Plasturton Gardens. An elegant home, full of original features and character whilst offering spacious and versatile accommodation in a wonderful location.
Within easy reach of this property is a lovely park, a plethora of restaurants, bars and cafes and with Bute Park and Sophia Gardens close by, there is plenty to do throughout the year. The property is also close to the city centre of Cardiff, making this a very convenient location for commuters.
The accommodation, in brief, comprises hall, kitchen/diner, lounge, shower room and two bedrooms.
Viewings of the property come highly recommended!
Hall
Enter from the communal hallway. Period cornicing. Tiled flooring. Door leading to the basement.
Kitchen/Dining Room
6.05m max x 3.28m max (19'10" max x 10'9" max )Double glazed window to the side elevation. Wall and base units with worktops over. One bowl resin sink and drainer with mixer tap. Integrated four ring gas hob with tiled splashback and cooker hood over. Integrated oven. Integrated full length dishwasher. Integrated washing machine. Integrated fridge freezer. Fitted shelving. Radiator. Oak wooden flooring. Squared off archway to the lounge.
Lounge
3.76m max x 3.28m max (12'4" max x 10'9" max )Two double glazed sliding doors leading to the rear garden. Radiator. Continuation of oak wooden flooring. Squared off archway to the kitchen/dining room.
Shower Room
2.03m max x 1.42m max (6'8" max x 4'8" max )Double glazed obscure window to the side elevation. W/C and wash hand basin. Vanity cupboard. Shower quadrant with rainfall shower head. Part tiled walls. Tiled flooring. Heated towel rail. Concealed gas combination boiler. Extractor fan.
Bedroom One
4.29m max x 3.86m max (14'1" max x 12'8" max )Double glazed bay window to the front elevation. Coved ceiling. Radiator.
Bedroom Two
3.68m max x 3.38m max (12'1" max x 11'1" max )Double glazed window to the rear elevation. Coved ceiling. Radiator. Recessed shelving.
Basement
7.11m max x 1.70m max (23'4" max x 5'7" max )Power and light.
Garden
Enclosed rear garden. Paved patio. Timber frame storage shed. Outside light. Side return. Mature shrubs and trees.
Additional Information
Share of the freehold. 999 years from 2014 with 988 years remaining. Council Tax Band D (Cardiff). EPC rating C.
Disclaimer
Property details are provided by the seller and not independently verified. Buyers should seek their own legal and survey advice. Descriptions, measurements and images are for guidance only. Marketing prices are appraisals, not formal valuations. Hern & Crabtree accepts no liability for inaccuracies or related decisions.
Please note: Buyers are required to pay a non-refundable AML administration fee of £24 inc vat, per buyer after their offer is accepted to proceed with the sale. Details can be found on our website.
Energy Efficiency and Environmental Impact

Although these particulars are thought to be materially correct their accuracy cannot be guaranteed and they do not form part of any contract.
Property data and search facilities supplied by www.vebra.com




























