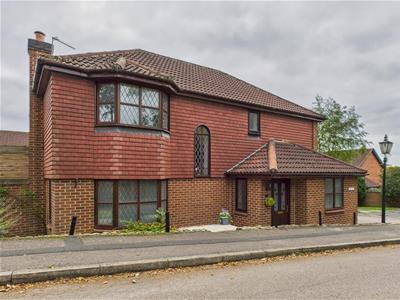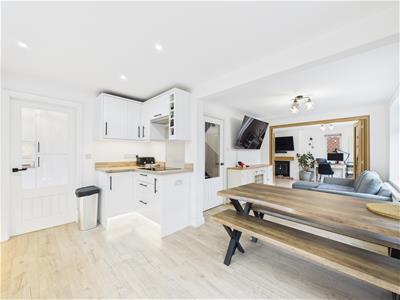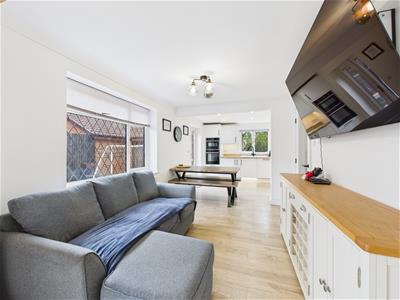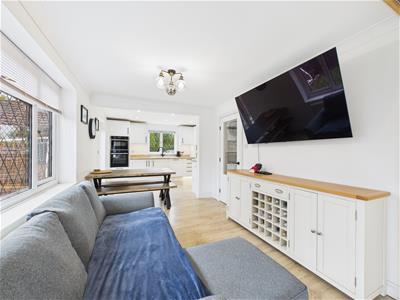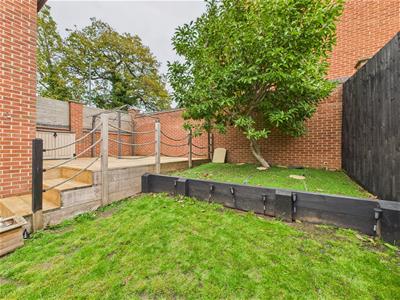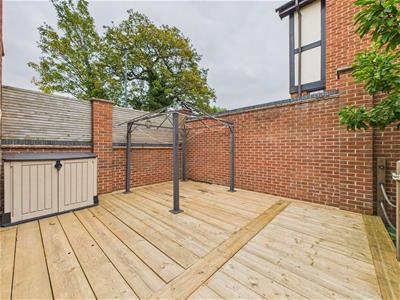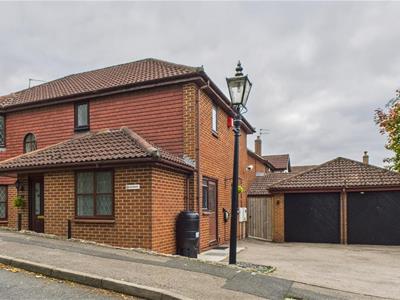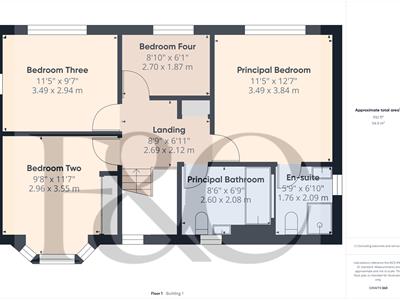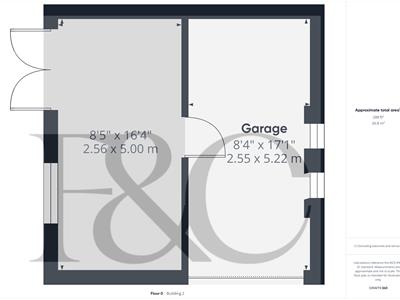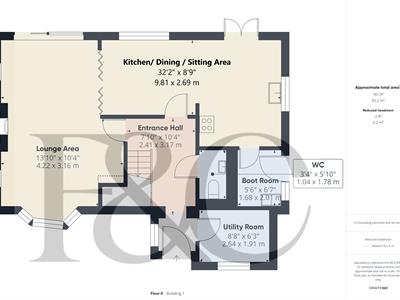
Fletcher and Company (Smartmove Derbyshire Ltd T/A)
15 Melbourne Court,
Millennium Way,
Pride Park
Derby
DE24 8LZ
Memorial Road, Allestree, Derby
Offers Around £485,000
4 Bedroom House - Detached
- Desirable Residential Location
- Greatly Improved Property
- Entrance Hall, Fitted Guest Cloakroom, Utility Room
- Superb Open Plan Living Space with Lounge, Dining Area & Kitchen
- Principal Bedroom with En-suite Shower Room
- Three Further Bedrooms & Bathroom
- Private Rear Garden
- Good Sized Driveway & Single Garage
- Bar Room/Entertaining Space
- Close to an Excellent Range of Amenities
This is a superb, greatly improved four bedroom detached residence located just off Kedleston Road on Memorial Road. It is ideal for a family and features accommodation comprising entrance hall, fitted guest cloakroom, utility/former study, open plan living space with good sized lounge, dining area and recently refitted kitchen with utility off.
The first floor landing leads to the principal bedroom with en-suite shower room, three further bedrooms and well-appointed bathroom.
The property benefits from a good sized driveway to side leading to a detached double garage, one half of which has been converted into a games room. The garden is L-shaped and features lawn and decked seating/entertaining area.
The Location
The property is located just off Kedleston Road and offers easy access into Derby City Centre. It is in a prime location for walks in surrounding open countryside. There are a wide variety of shops located at Blenheim Parade and Park Farm Shopping Centre. There is a mix of good and outstanding primary schools and secondary school close to the property.
Accommodation
Ground Floor
Entrance Hall
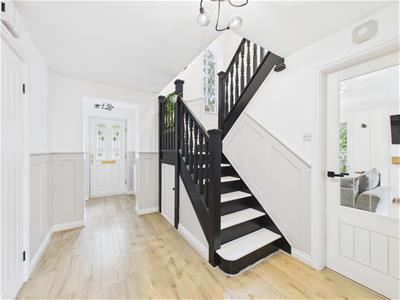 3.17 x 2.41 (10'4" x 7'10")A panelled and glazed entrance door provides access to hallway with feature wood panelled walls, period style radiator and staircase to first floor with understairs cupboard.
3.17 x 2.41 (10'4" x 7'10")A panelled and glazed entrance door provides access to hallway with feature wood panelled walls, period style radiator and staircase to first floor with understairs cupboard.
Stylish Fitted Guest Cloakroom
1.78 x 1.04 (5'10" x 3'4")Partly tiled with white suite comprising low flush WC, wash handbasin and radiator.
Utility Room
2.64 x 1.91 (8'7" x 6'3")Formerly study but easily converted back, featuring a wood grain effect worktop with appliance space beneath for washing machine and tumble dryer, storage cupboards, central heating radiator and window to front.
Superb Open Plan Living Space
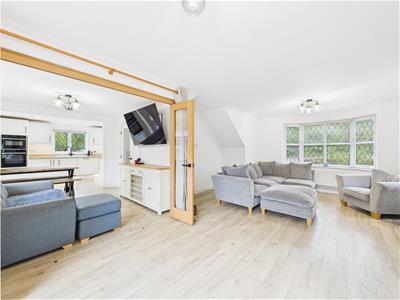 9.81 x 2.69 (32'2" x 8'9")Comprising lounge with feature fireplace incorporating brick hearth and interior, timber lintel and space for electric fire, two central heating radiators, cant bay window to front, two windows to side elevation, sliding patio door to garden and bifold doors to sitting/dining area.
9.81 x 2.69 (32'2" x 8'9")Comprising lounge with feature fireplace incorporating brick hearth and interior, timber lintel and space for electric fire, two central heating radiators, cant bay window to front, two windows to side elevation, sliding patio door to garden and bifold doors to sitting/dining area.
Sitting/Dining Area
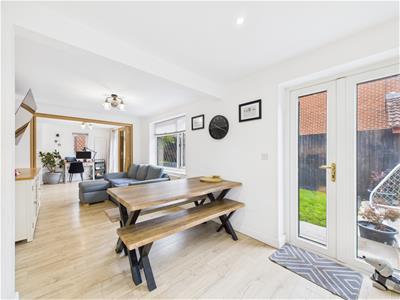 With central heating radiator, window to rear, panelled and glazed door to hallway and open access to newly fitted kitchen.
With central heating radiator, window to rear, panelled and glazed door to hallway and open access to newly fitted kitchen.
Fitted Kitchen
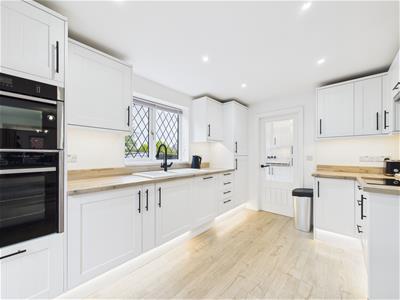 With wood grain effect worktops, matching upstands, inset ceramic sink unit, fitted base cupboards and drawers with downlighting, complementary wall mounted cupboards again with down lighting, wine storage, induction hob with extractor hood over, NEFF built-in hide and slide microwave oven, integrated fridge freezer and dishwasher, French doors to rear, window to side and panelled and glazed door to the utility room.
With wood grain effect worktops, matching upstands, inset ceramic sink unit, fitted base cupboards and drawers with downlighting, complementary wall mounted cupboards again with down lighting, wine storage, induction hob with extractor hood over, NEFF built-in hide and slide microwave oven, integrated fridge freezer and dishwasher, French doors to rear, window to side and panelled and glazed door to the utility room.
Lounge Area
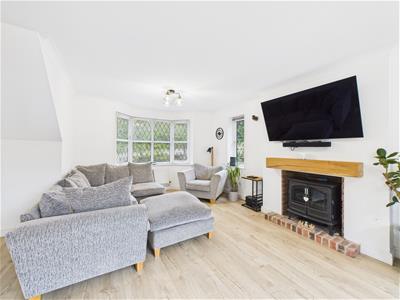 4.22 x 3.16 (13'10" x 10'4")Having a feature fireplace incorporating brick hearth and interior, timber lintel and space for electric fire.
4.22 x 3.16 (13'10" x 10'4")Having a feature fireplace incorporating brick hearth and interior, timber lintel and space for electric fire.
Boot Room
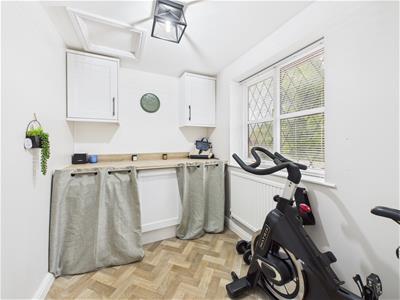 2.01 x 1.68 (6'7" x 5'6")Comprising wood grain effect worktop, tiled splashback, inset sink unit with mixer tap, fitted cupboards, central heating radiator and panelled and glazed door to side.
2.01 x 1.68 (6'7" x 5'6")Comprising wood grain effect worktop, tiled splashback, inset sink unit with mixer tap, fitted cupboards, central heating radiator and panelled and glazed door to side.
First Floor Accommodation
Semi-Galleried Landing
2.69 x 2.12 (8'9" x 6'11")Having a feature balustrade, wood panelled walls, storage cupboard and window to front.
Principal Bedroom
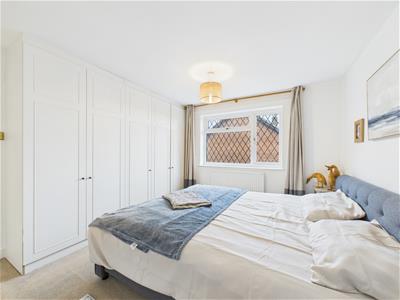 3.84 x 3.49 (12'7" x 11'5")With central heating radiator, fitted wardrobes and window to rear.
3.84 x 3.49 (12'7" x 11'5")With central heating radiator, fitted wardrobes and window to rear.
Superbly Appointed En-suite Shower Room
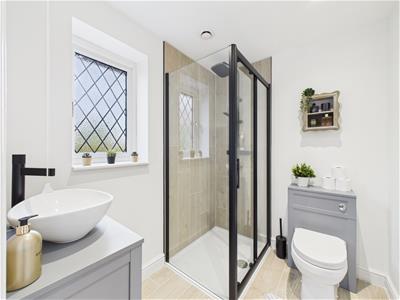 2.09 x 1.76 (6'10" x 5'9")Comprising wood effect floor tiles, low flush WC, vanity unit with wash handbasin with storage beneath, shower cubicle, radiator and window to side.
2.09 x 1.76 (6'10" x 5'9")Comprising wood effect floor tiles, low flush WC, vanity unit with wash handbasin with storage beneath, shower cubicle, radiator and window to side.
Bedroom Two
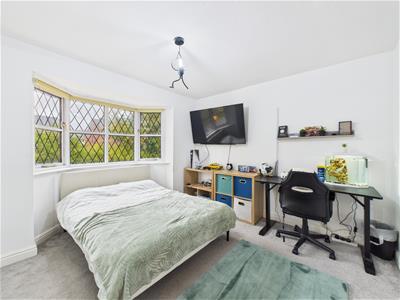 3.55 x 2.96 (11'7" x 9'8")With central heating radiator, fitted wardrobes with sliding mirrored doors and cant bay widow to front.
3.55 x 2.96 (11'7" x 9'8")With central heating radiator, fitted wardrobes with sliding mirrored doors and cant bay widow to front.
Bedroom Three
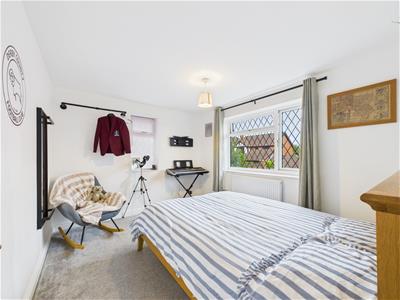 3.49 x 2.94 (11'5" x 9'7")With central heating radiator and window to side and rear.
3.49 x 2.94 (11'5" x 9'7")With central heating radiator and window to side and rear.
Bedroom Four
2.70 x 1.87 (8'10" x 6'1")With central heating radiator and window to rear.
Principal Bathroom
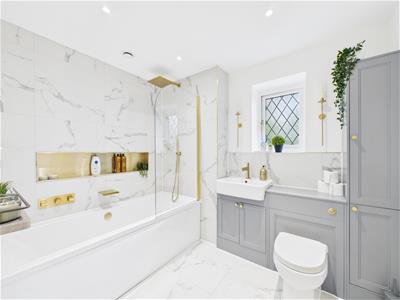 2.60 x 2.08 (8'6" x 6'9")Superbly appointed with low flush WC, vanity unit with wash handbasin, fantastic storage space, panelled bath with integrated shower, recessed shelving, central heating radiator and window to front.
2.60 x 2.08 (8'6" x 6'9")Superbly appointed with low flush WC, vanity unit with wash handbasin, fantastic storage space, panelled bath with integrated shower, recessed shelving, central heating radiator and window to front.
Outside
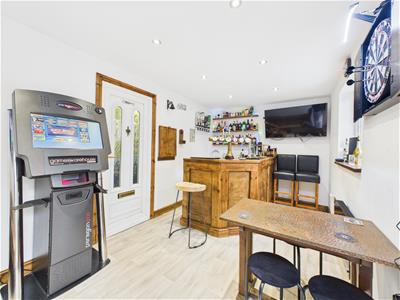 The property occupies a corner plot and benefits from a substantial driveway with lawned section to side. There is a detached double garage, half of which remains as a garage, the other half comprises a games room/bar with electrics and hard wired internet. The property also benefits from an electric vehicle charger.
The property occupies a corner plot and benefits from a substantial driveway with lawned section to side. There is a detached double garage, half of which remains as a garage, the other half comprises a games room/bar with electrics and hard wired internet. The property also benefits from an electric vehicle charger.
To the rear of the property is a lawn, stone patio/pathway and raised, decked seating/entertaining area with built-in lights and electric sockets. There is also a hot tub drainage pipe located beneath the decking. The garden is bound by a combination of a brick wall and timber fencing.
Council Tax Band F
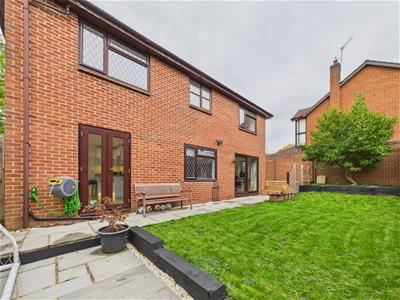
Energy Efficiency and Environmental Impact

Although these particulars are thought to be materially correct their accuracy cannot be guaranteed and they do not form part of any contract.
Property data and search facilities supplied by www.vebra.com
