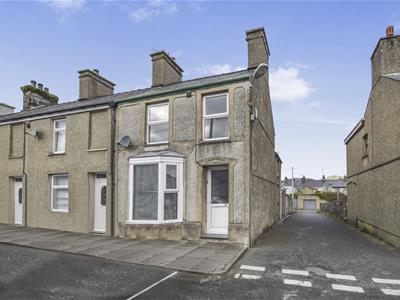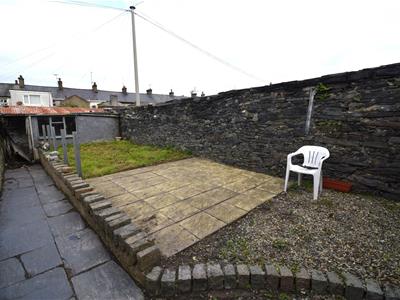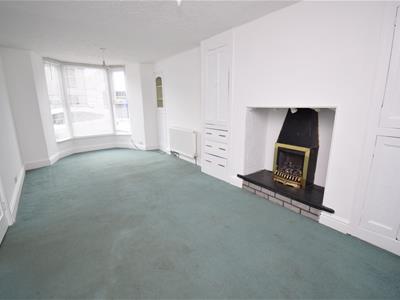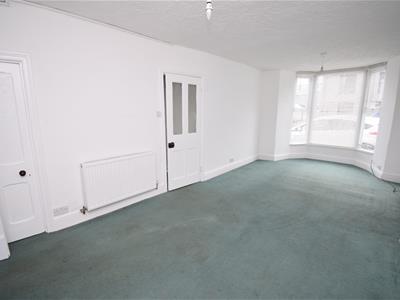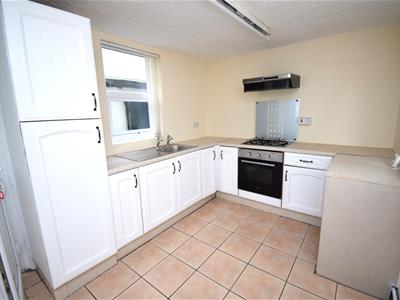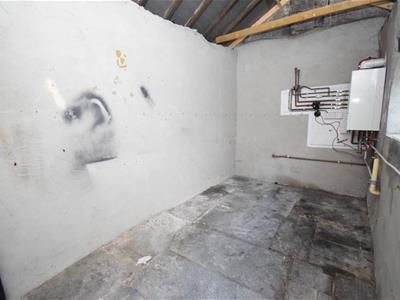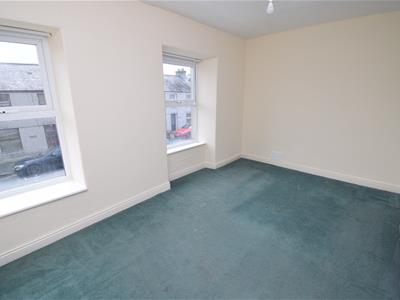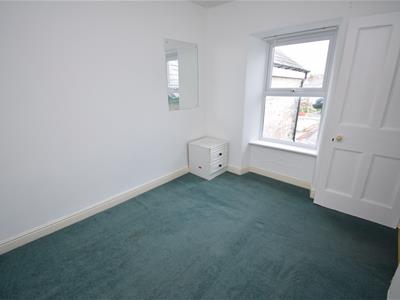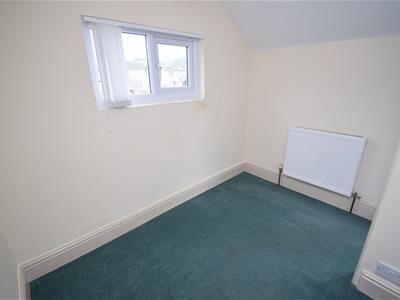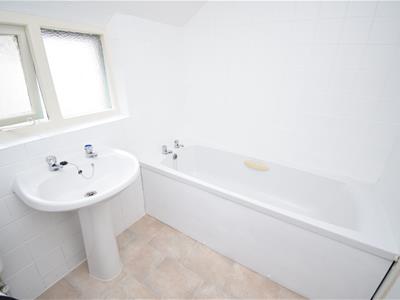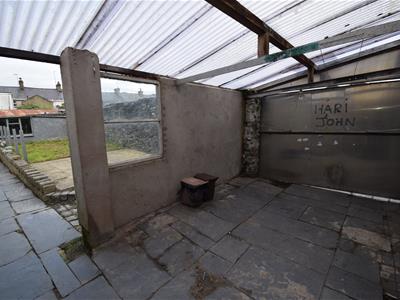
80 High Street
Porthmadog
Gwynedd
LL49 9NW
Chapel Street, Porthmadog
£175,000
House
- Fantastic end of terrace property
- Garage at rear
- Three bedrooms
- Scope for modernisation
- Lots of outdoor space and storage areas
- Within walking distance of local schools, shops and amenities
Tom Parry & Co are delighted to offer for sale this end-of-terrace house on Chapel Street, presenting an excellent opportunity for families seeking a fantastic home. With its spacious layout, this property is designed to accommodate the needs of modern family life.
One of the standout features of this residence is the extensive storage areas located at the rear of the house, providing ample space for all your belongings and ensuring a clutter-free environment and also the potential for extending the living accommodation. The potential for modernisation offers a unique chance for new owners to personalise the home to their taste, making it truly their own.
The location is ideal, situated in a friendly community with easy access to local amenities, schools, and beautiful coastal scenery. This property is not just a house; it is a place where memories can be made and cherished for years to come.
Our Ref: P1587
ACCOMMODATION
All measurements are approximate
GROUND FLOOR
Entrance Hallway
with laminate flooring; radiator and feature panelled ceiling
Living Room
6.656 x 3.305 (21'10" x 10'10")with deep bay window to the front; dual aspect windows; built in storage; inset gas fire; under stair store cupboard; carpet flooring and radiator
Kitchen
2.557 x 3.042 (8'4" x 9'11")with a range of fitted base units with worktop over; tall larder cupboard; integrated electric oven with gas hob and extractor fan over; stainless steel sink and drainer; tiled floor; radiator and door to rear
FIRST FLOOR
Landing
with fitted airing cupboard; window to side; radiator and access to loft
Bedroom 1
4.167 x 2.66 (13'8" x 8'8")with two windows to the front; carpet flooring and radiator
Bedroom 2
2.564 x 2.893 (8'4" x 9'5")with window to the rear; carpet flooring and radiator
Bedroom 3
1.955 x 2.616 (6'4" x 8'6")with window to rear; carpet flooring and radiator
Bathroom
with panelled bath with shower over; low level WC; washbasin; tiled walls and radiator
EXTERNALLY
The property benefits from a myriad of storage areas at the rear of the house. From the back door there is a covered pantry store with fitted shelving and a Belfast style sink, a coal shed and an external WC.
At the rear of the house there is a large store/utility that houses a wall mounted Worcester boiler and also has its own water supply - making fantastic additional storage and utility space measuring 4.217m x 2.133m but also allowing the possibility of extending the kitchen at the rear.
To the rear of the store/utility there is a covered patio area with a fixed gated entrance to the side. The property then benefits from a garden at the rear with lawn and stone patio and also a garage at the base of the garden that is accessible from the side road.
SERVICES
All mains services
MATERIAL INFORMATION
Tenure: Freehold
Council Tax: Band B
No onward chain.
Energy Efficiency and Environmental Impact

Although these particulars are thought to be materially correct their accuracy cannot be guaranteed and they do not form part of any contract.
Property data and search facilities supplied by www.vebra.com
