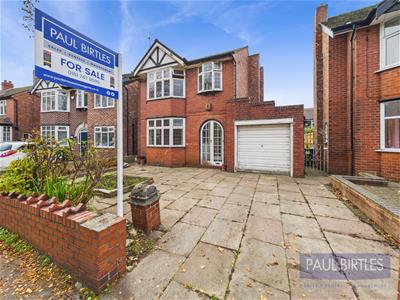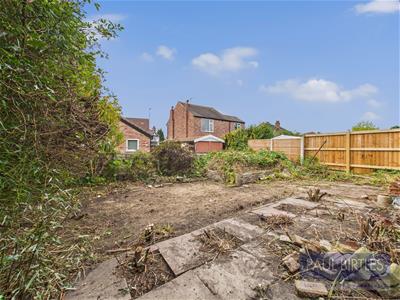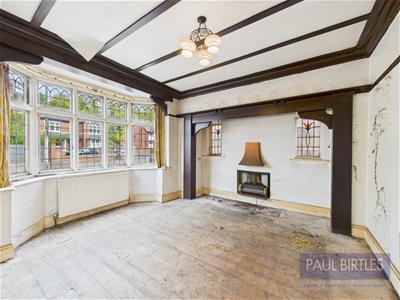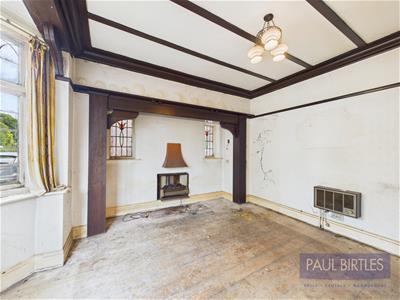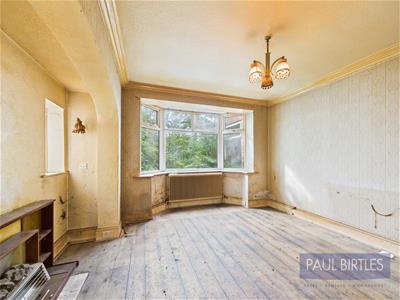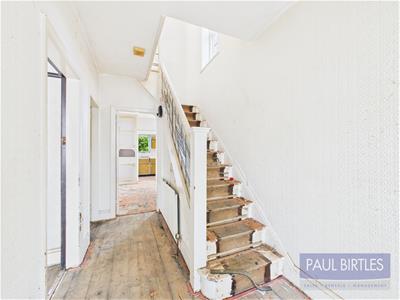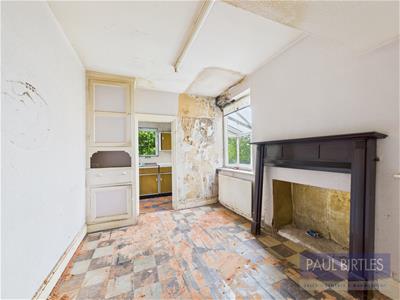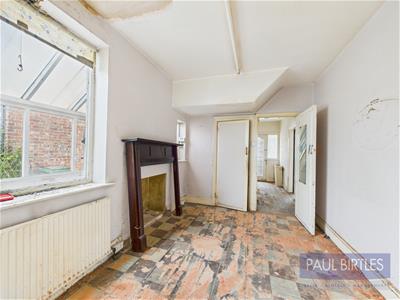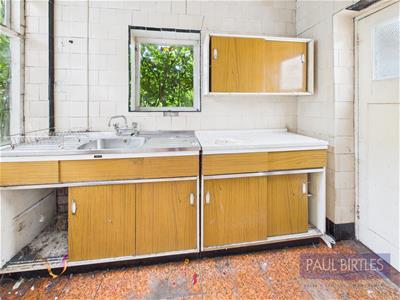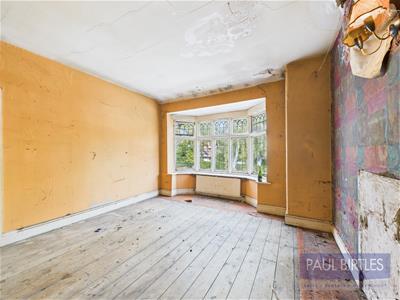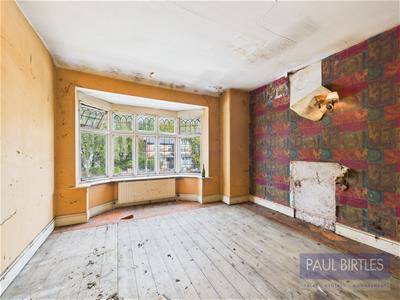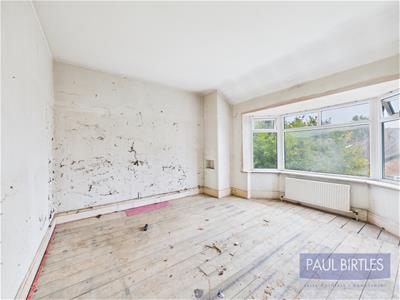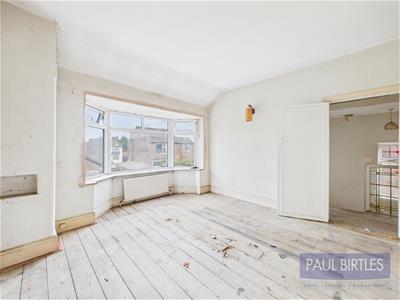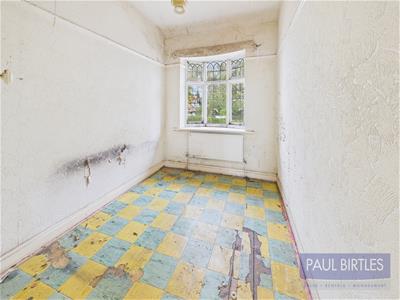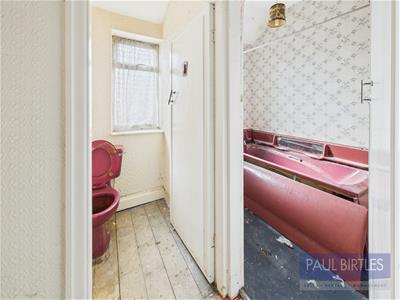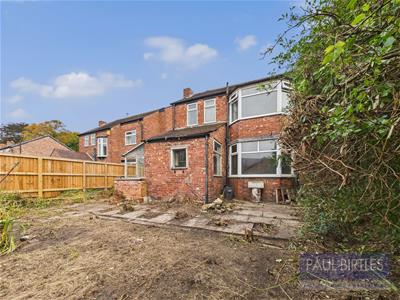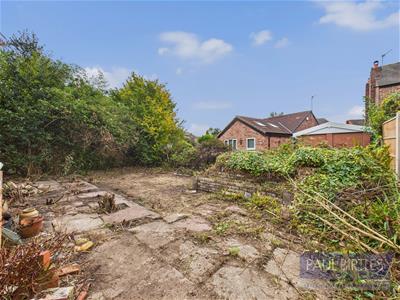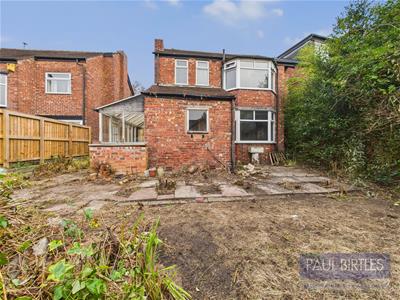.png)
3 Flixton Road
Manchester
M41 5AW
Moorside Road, Flixton, Trafford, M41 5PA
£350,000 Sold (STC)
3 Bedroom House - Detached
*A THREE BEDROOM DETACHED PROPERTY REQUIRING A COMPREHENSIVE SCHEME OF MODERNISATION AND IMPROVEMENT* Spacious accommodation of approx 1279 sq ft. Two separate reception rooms with Inglenooks, morning room plus kitchen. Three well proportioned bedrooms. Offering great potential. Situated within easy reach of local amenities, transport links, shops and well regarded primary and secondary school options. Enclosed rear garden with a southerly aspect. No ongoing vendor chain. Must be viewed to be appreciated. Virtual Tour Available
TO THE GROUND FLOOR
Porch
To:
Entrance Hall
With stairs off the first floor rooms. Radiator. Exposed floorboards. Glass feature balustrade with leaded lights and stained glass inserts.
Lounge
With a bay window to the front elevation. Radiator. Inglenook with two windows with leaded lights and stain glass inserts. Wall fitted gas heater. Further electric fire inset within the chimney breast. Beam effect to ceiling. Exposed floorboards.
Dining Room
With a double glazed bay window to the rear elevation. 'Inglenook' with two windows to the side elevation with leaded lights and stained glass inserts. Wall light points. Radiator. Electric fire. Exposed floorboards.
Morning Room
With a radiator. Windows to the side elevation. Built in storage. Under stairs storage off. Feature recess inset within the chimney breast.
Kitchen
With windows to the side and rear elevations and exit doors off to the lean-to. Radiator. Tiled areas. Range of base and wall cupboard units and working surfaces incorporating a single drainer stainless steel sink unit.
Lean-To
With exit door to the side elevation and where the oil fired heating boiler and tank are located.
TO THE FIRST FLOOR
Landing
With a window to the side on the stairs with leaded lights and stained glass inserts. Feature glass balustrade. Fitted storage.
Bedroom (1)
With a bay window to the the front elevation. Radiator. Wall light point.
Bedroom (2)
With a double glazed bay window to the rear elevation. Radiator. Exposed floorboards. Wall light point.
Bedroom (3)
With a window to the front elevation. Radiator.
Bathroom
With a pedestal wash hand basin and panelled bath. Radiator. Double glazed window to the rear.
Separate WC
With a window to the rear elevation. Low level WC.
Outside
To the front of the property is an off road parking facility. To the rear is an enclosed garden.
Additional Information
The tenure of the property is LEASEHOLD for the residue of 999 years from 01/12/1930 subject to an annual ground rent of £5 per annum.
Energy Efficiency and Environmental Impact

Although these particulars are thought to be materially correct their accuracy cannot be guaranteed and they do not form part of any contract.
Property data and search facilities supplied by www.vebra.com
