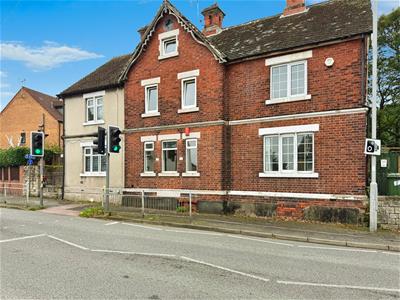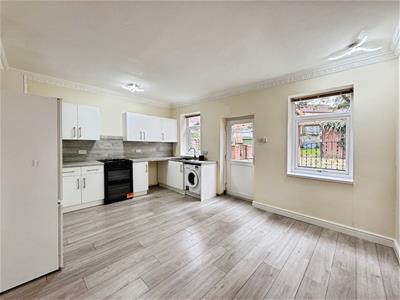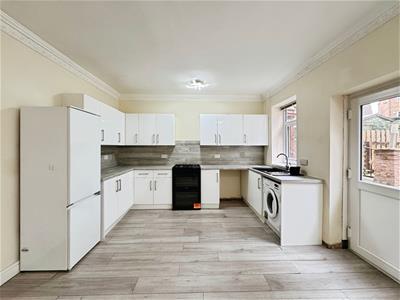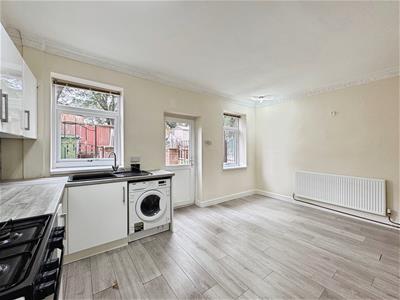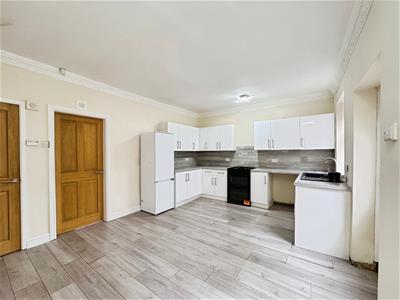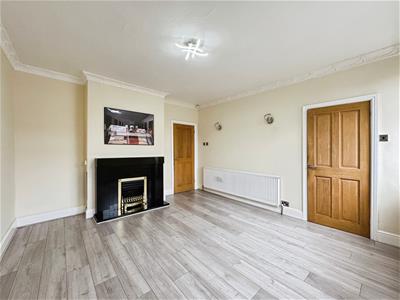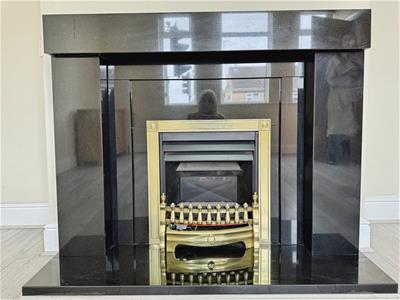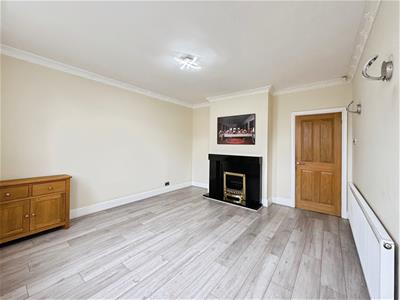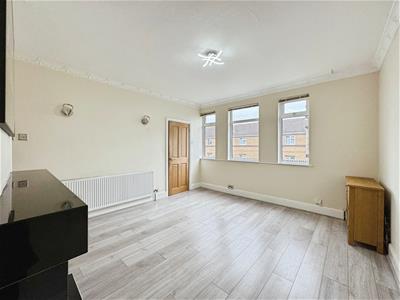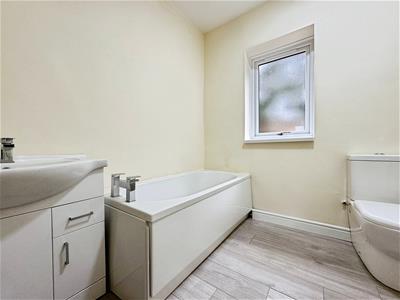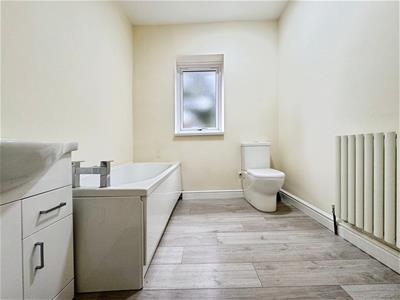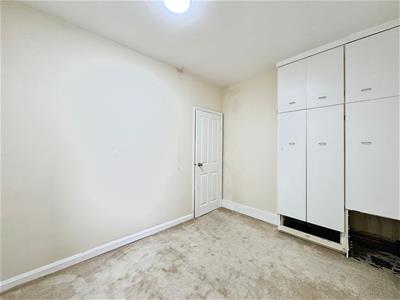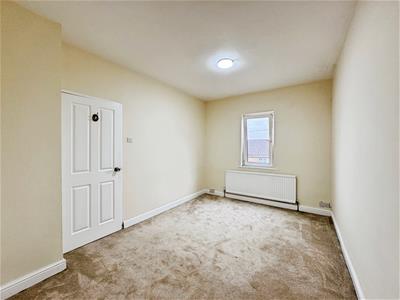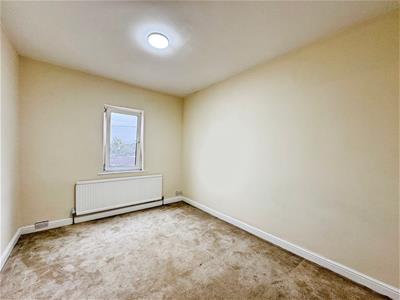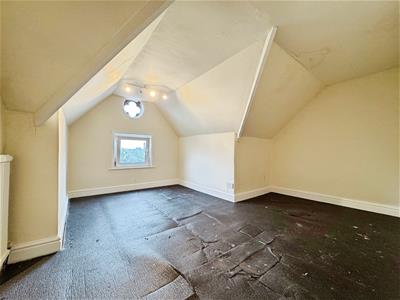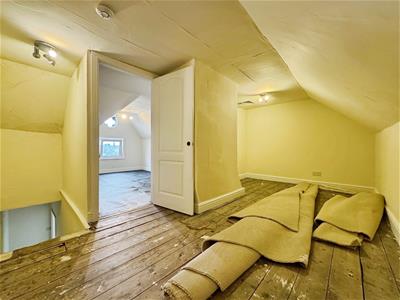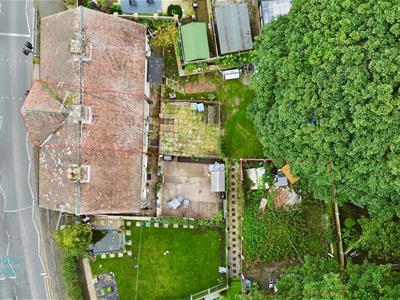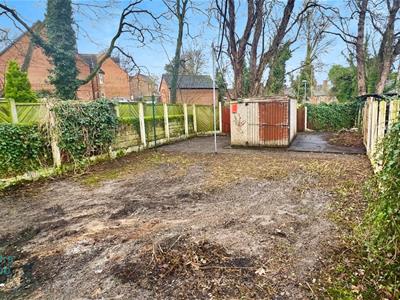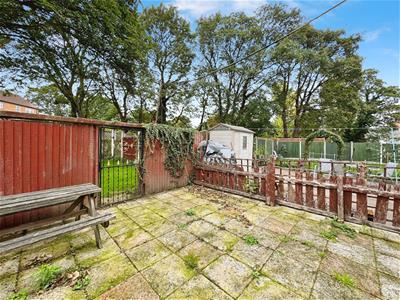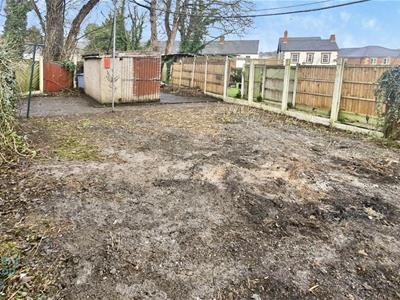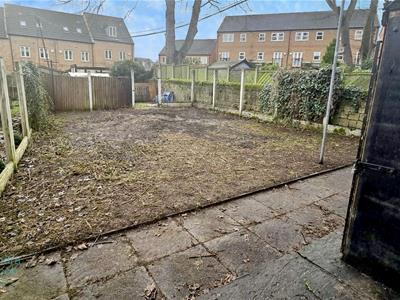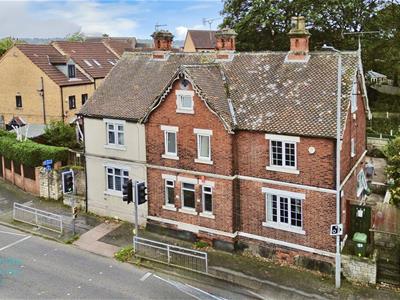J B S Estates
Six Oaks Grove, Retford
Nottingham
DN22 0RJ
Retford Road, Worksop
Guide price £100,000
3 Bedroom House - Mid Terrace
- Spacious three-bedroom mid-terrace home
- Modern kitchen diner with ample storage and appliance space
- Generously sized living room with feature granite fireplace
- Three double bedrooms across upper floors
- Additional versatile third-floor room ideal as an office or dressing room
- Family bathroom with white three-piece suite
- Useful cellar with lighting and power, perfect for storage
- Rear communal seating area with access to private garden
- On-street parking available
- Convenient location near Worksop town centre, schools, amenities, A1 & M1 links
******GUIDE PRICE £100,000 - £120,000******
This affordable and deceptively spacious mid-terrace home is ideal for first-time buyers looking to get on the property ladder, investors seeking a solid rental opportunity, or those looking to downsize. The property offers generous living accommodation across four floors, including a bright and modern kitchen diner, spacious living room, three double bedrooms, a family bathroom, useful cellar storage, and a versatile third-floor space that could be used as a home office or dressing room.
Situated in a convenient location close to Worksop town centre, the home is within easy reach of local schools, shops, amenities, and enjoys excellent transport links via the A1 and M1 motorways. With both indoor and outdoor potential, this is a property that offers space, flexibility, and value in equal measure.
KITCHEN DINER
This generously sized kitchen diner is fitted with a range of modern, high-gloss wall and base units, complemented by stylish work surfaces and a matching splashback. The design incorporates a stainless steel sink unit with mixer tap, and there is ample space for freestanding appliances including a gas cooker, fridge freezer, and washing machine. The laminated wood flooring flows seamlessly into the dining area, creating a cohesive and inviting space. Additional features include a central heating radiator, two rear-facing UPVC double-glazed windows, and a UPVC entrance door providing access to the rear garden. A door from the kitchen also leads down to the cellar.
CELLAR
Ideal for storage, the cellar is equipped with lighting and power.
LIVING ROOM
A spacious and well-presented living room, benefiting from three front-facing UPVC double-glazed windows that flood the space with natural light. Character features include decorative ceiling coving and wall lighting. The laminated wood flooring adds warmth and style, while the focal point of the room is an elegant granite fireplace with an electric coal-effect fire. A door provides access to the staircase, which leads to the first and second floors.
SECOND FLOOR LANDING
A bright and spacious landing with a front-facing UPVC double-glazed window, built-in storage base, and doors leading to two double bedrooms, the family bathroom, and a staircase to the third floor.
BEDROOM ONE
A well-proportioned double bedroom featuring a front-facing UPVC double-glazed window and central heating radiator.
BEDROOM TWO
The second double bedroom includes a rear-facing UPVC double-glazed window, central heating radiator, and fitted storage to one wall. It also houses the combination central heating boiler.
FAMILY BATHROOM
This modern family bathroom comprises a white three-piece suite including a panelled bath, vanity unit with hand wash basin, and low-flush WC. Finished with laminated wood flooring, a contemporary central heating radiator, and a rear-facing obscure UPVC double-glazed window.
THIRD FLOOR
The third floor offers a versatile and generously proportioned space, ideal for use as a dressing room, office, or additional living area. It includes a hatch providing access to the loft, and a door leads through to the third bedroom.
BEDROOM THREE
A spacious third double bedroom featuring a front-facing UPVC double-glazed window, an additional decorative front-facing window, and a central heating radiator.
EXTERIOR
The property benefits from on-street parking and gated access to the rear. The rear features a communal block-paved seating area, offering access to a private garden which presents an opportunity for landscaping and personalisation.
Energy Efficiency and Environmental Impact

Although these particulars are thought to be materially correct their accuracy cannot be guaranteed and they do not form part of any contract.
Property data and search facilities supplied by www.vebra.com
