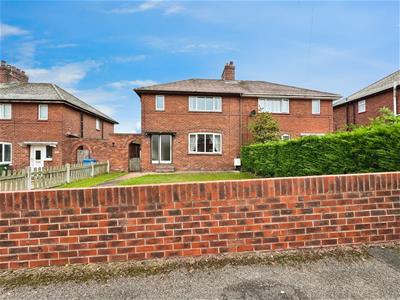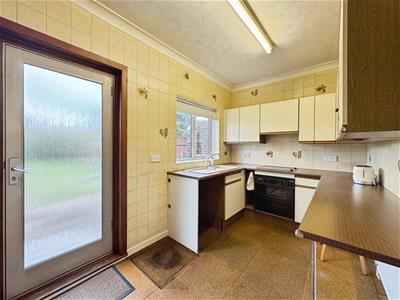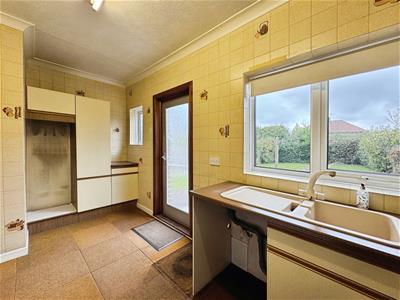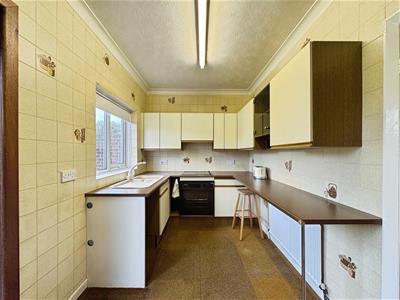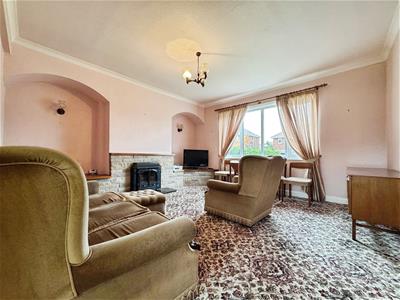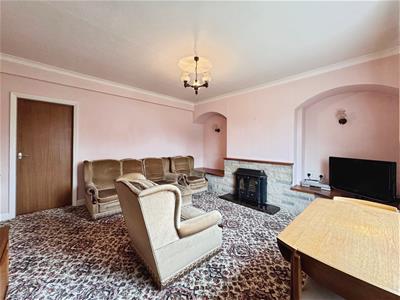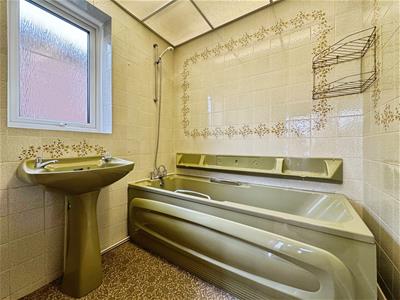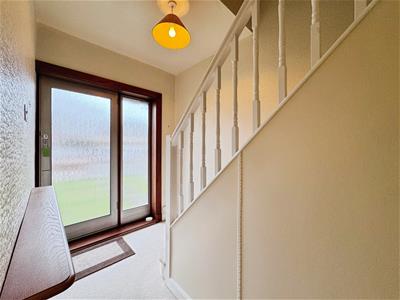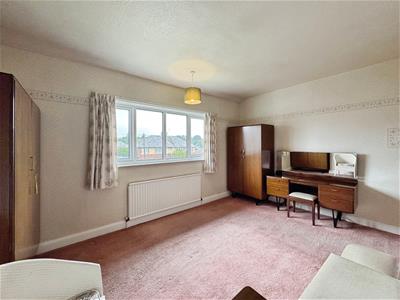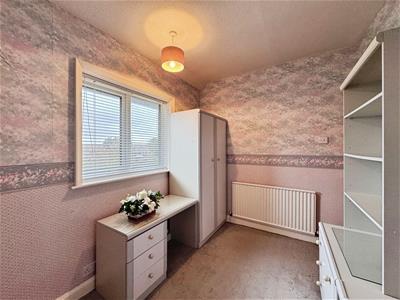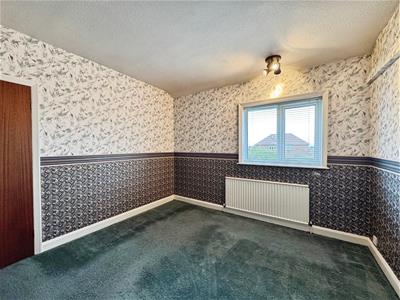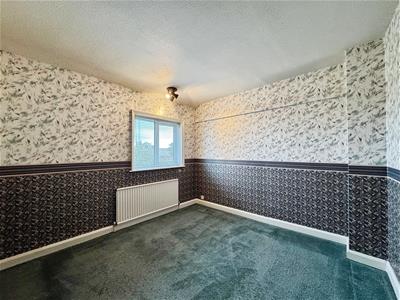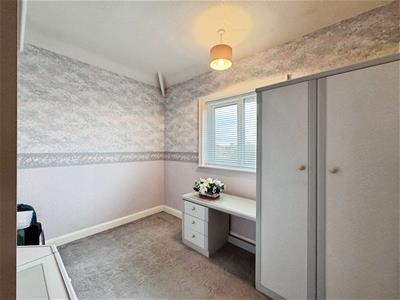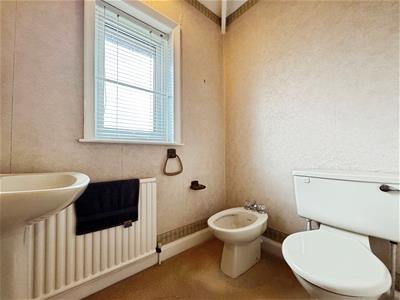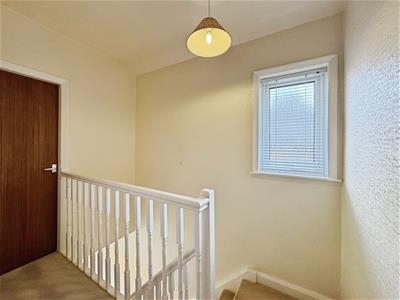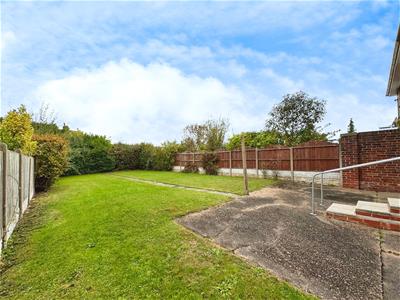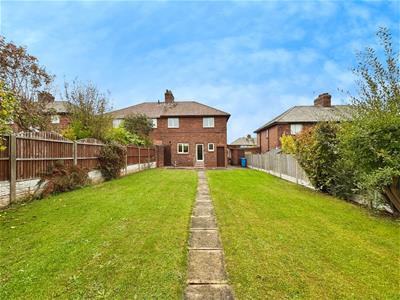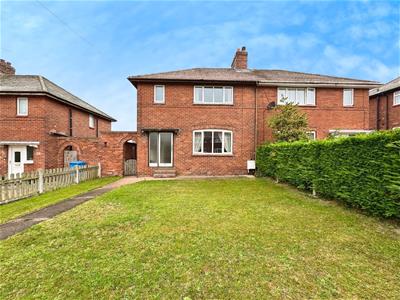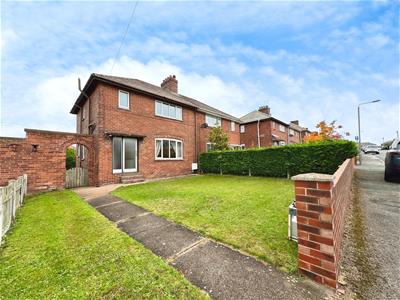J B S Estates
Six Oaks Grove, Retford
Nottingham
DN22 0RJ
West Street, Doncaster
£140,000 Sold (STC)
3 Bedroom House - Semi-Detached
- Spacious and well-maintained three-bedroom family home
- Located in a highly sought-after area close to shops, schools, and local amenities
- Excellent transport links via nearby A1 and M1 motorways
- Generous living accommodation throughout, including large lounge with log-burning stove
- Well-fitted breakfast kitchen with ample storage and workspace
- Three good-sized double bedrooms and a separate WC
- Immaculate condition with scope for modernisation
- Front and good-sized rear garden, ideal for families, Includes two brick-built outbuildings and an outdoor WC
- Ideal family home with great potential to add value
- Early viewing recommended, No upper chain
Situated in a much sought-after residential location, this spacious and well-maintained three-bedroom family home offers excellent potential for modernisation and personalisation. The property is ideally located close to a wide range of local amenities, including shops, reputable schools, and public transport links, with convenient access to both the A1 and M1 motorway networks—perfect for commuters.
Internally, the home is presented in immaculate condition throughout, boasting generously sized rooms, a welcoming entrance hallway, two bathrooms, and a spacious living room with a charming log-burning stove. The well-appointed breakfast kitchen offers ample storage and worktop space, with views over the good-sized rear garden.
Upstairs features three well-proportioned double bedrooms, a separate WC, and access to the loft. Externally, the property benefits from front and rear gardens, two useful brick-built outbuildings, an outdoor WC, and a recently installed combination boiler.
This delightful home provides a rare opportunity to acquire a property in a prime location with scope to update to your own taste. Early viewing is highly recommended.
ENTRANCE HALL
A front-facing aluminium entrance door opens into a welcoming hallway, featuring a spindle staircase rising to the first-floor landing, a central heating radiator, a storage cupboard, and doors leading to the living room and ground floor bathroom.
LIVING ROOM
A spacious reception room with a front-facing uPVC double glazed window, ceiling coving, central heating radiator, and wall lighting. The focal point of the room is a log-burning stove set on a tiled hearth with a brick-built surround.
BREAKFAST KITCHEN
Fitted with a range of wall and base units complemented by work surfaces incorporating a sink unit with mixer tap. There is space for freestanding appliances including a fridge freezer and washing machine, as well as a built-in electric oven and electric hob with extractor fan above. The kitchen also benefits from a breakfast bar, fully tiled walls, central heating radiator, ceiling coving, rear-facing uPVC double glazed windows, and an aluminium door providing access to the rear garden.
GROUND FLOOR BATHROOM
Comprising a panelled bath with shower mixer tap, pedestal hand wash basin, fully tiled walls, central heating radiator, and a side-facing obscure uPVC double glazed window.
FIRST FLOOR LANDING
With side-facing obscure uPVC double glazed window, spindle balustrade, access hatch to the loft, and doors leading to three well-proportioned bedrooms and the separate WC.
MASTER BEDROOM
A generously sized double bedroom with front-facing uPVC double glazed window, central heating radiator, and a built-in storage cupboard.
BEDROOM TWO
A second double bedroom with a rear-facing uPVC double glazed window and central heating radiator.
BEDROOM THREE
A third double bedroom with rear-facing uPVC double glazed window and central heating radiator.
FIRST FLOOR WC
Comprising a low flush WC, bidet, pedestal hand wash basin, central heating radiator, and a front-facing obscure uPVC double glazed window.
EXTERIOR
To the front of the property is a walled garden laid mainly to lawn with a pathway and gated access to the rear. The rear garden is of a generous size, predominantly laid to lawn, and includes two brick-built outbuildings—one of which houses the four-year-old combination boiler—as well as an outdoor WC.
Energy Efficiency and Environmental Impact
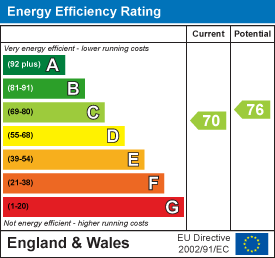
Although these particulars are thought to be materially correct their accuracy cannot be guaranteed and they do not form part of any contract.
Property data and search facilities supplied by www.vebra.com
