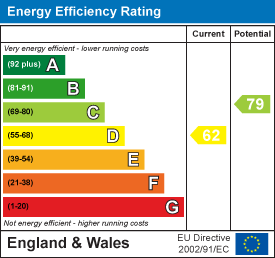46 Birch Meadow Close, Warwick
£204,500
2 Bedroom Flat - Purpose Built
This two bedroom top floor apartment sits in a residential development with easy access to Warwick town centre and the A46.
The property benefits from lift access, a parking space in an underground car park and communal gardens
Inner Hallway
Living Room
4.64 x 3.60 (15'2" x 11'9")Carpeted living space with 'Juliet' balcony having double UPVC doors, two light points and various plug sockets and TV point
Kitchen
4.57 x 1.69 (14'11" x 5'6")Stainless steel sink unit, range of wall and base units with integrated electric oven and hob
Bedroom One
4.0 x 3.2 (13'1" x 10'5")
Bedroom Two
4.0 x 2.0 (13'1" x 6'6")
Bathroom
2.03 x 1.74 (6'7" x 5'8")with panelled bath and shower over, WC and wash hand basin
Energy Efficiency and Environmental Impact

Although these particulars are thought to be materially correct their accuracy cannot be guaranteed and they do not form part of any contract.
Property data and search facilities supplied by www.vebra.com
.png)







