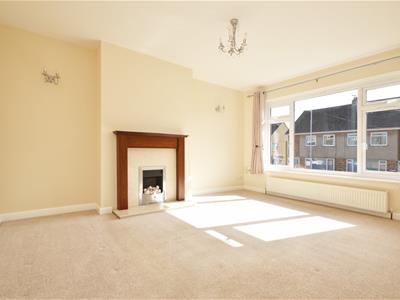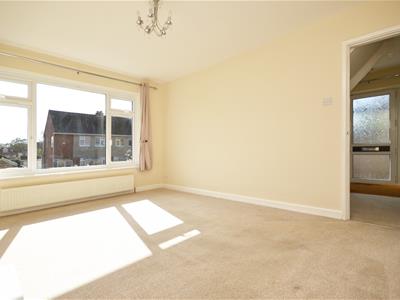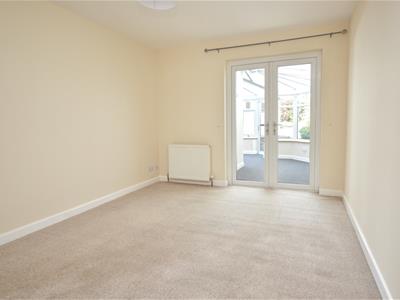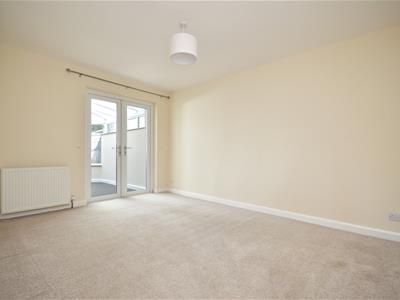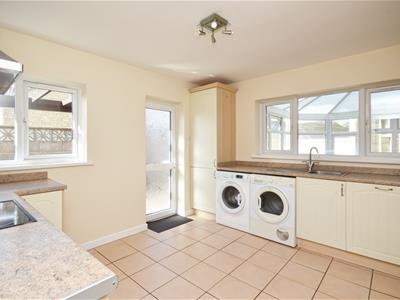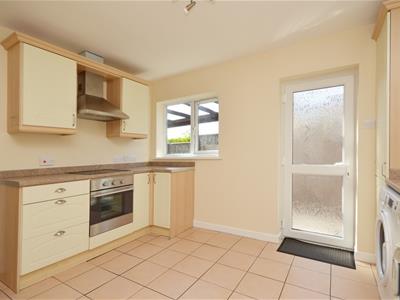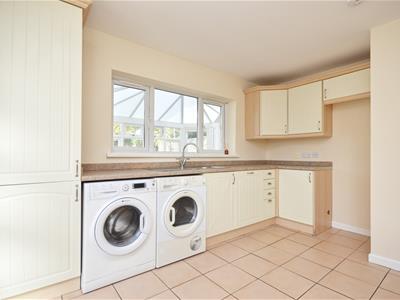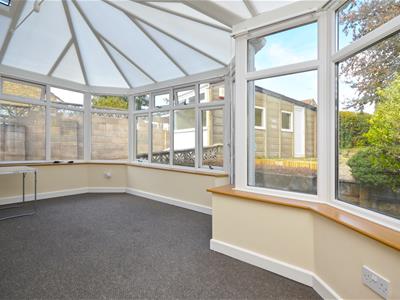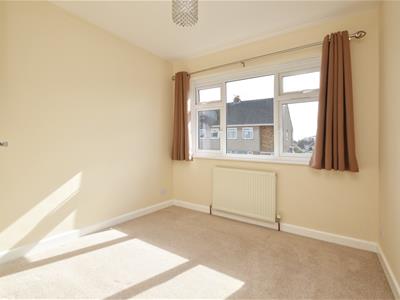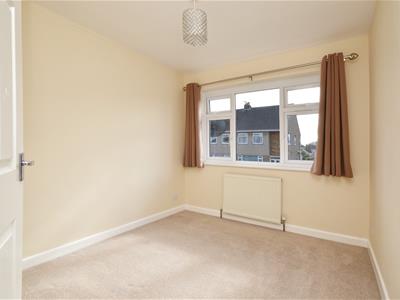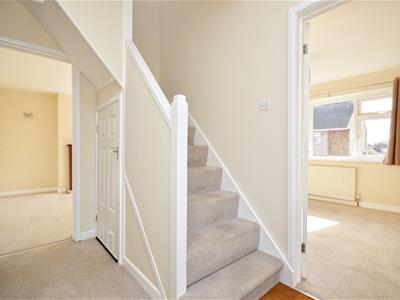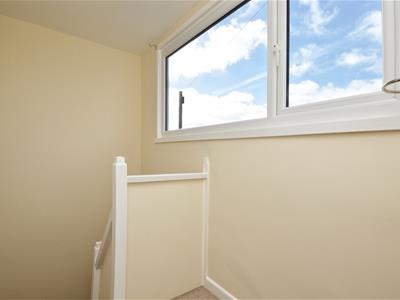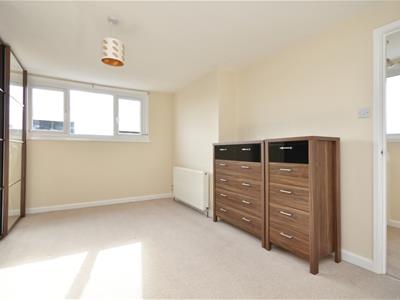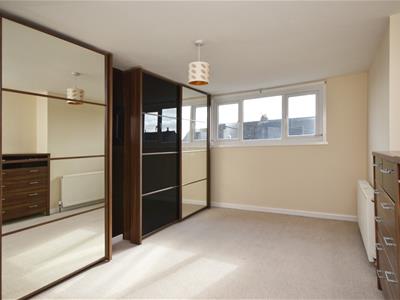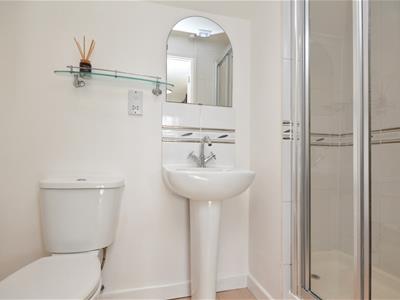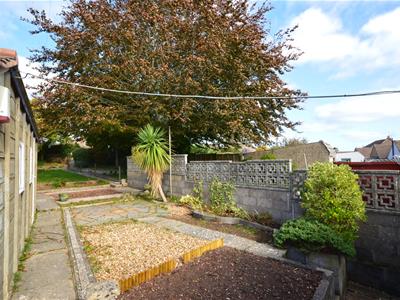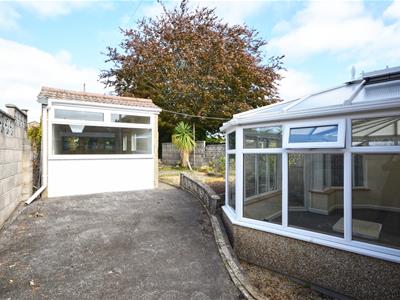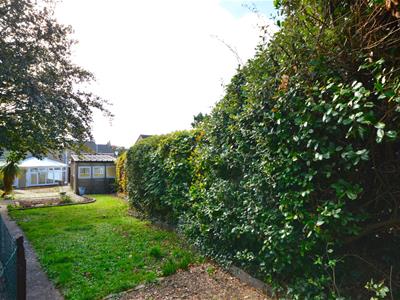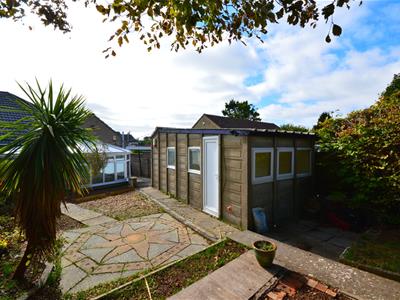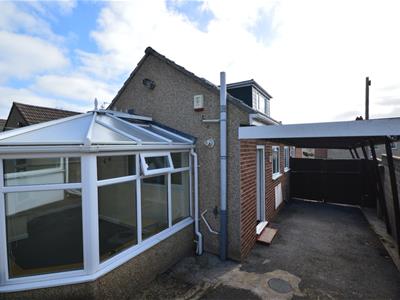.png)
45 Courtenay Road
Keynsham
Bristol
BS31 1JU
Stanhope Road, Longwell Green, Bristol
Offers In The Region Of £450,000
3 Bedroom Bungalow
- No Chain
- Seperate office space
- Off Street Parking
- Gas Central Heating
- Generous Garden
Nestled in the tranquil area of Longwell Green, Bristol, this charming three-bedroom property on Stanhope Road offers a perfect blend of comfort and convenience. With NO CHAIN this property is ready for you to move in and make it your own without the hassle of waiting.
The house is situated in a quiet location, providing a peaceful retreat from the hustle and bustle of everyday life. One of the standout features of this property is its large garden, which presents an ideal space for outdoor activities, gardening, or simply enjoying the fresh air. It is a perfect setting for families or anyone who appreciates the beauty of nature. Additionally, the property boasts a separate office space, making it an excellent choice for those who work from home or require a dedicated area for study or creative pursuits. This flexibility is increasingly valuable in today’s world, where home working has become more common.
Parking will never be an issue here, as the house offers ample off-street parking, ensuring that you and your guests can come and go with ease.
In summary, this delightful house on Stanhope Road is a wonderful opportunity for anyone seeking a spacious and serene home in Longwell Green. With its generous garden, separate office space, and convenient parking, it is well-suited for modern living. Don’t miss the chance to view this property and envision your future in this lovely Bristol neighborhood.
UPVC obscured double glazed door to
Hallway
Stairs rising to first floor landing, single radiator, under stair storage cupboard
Sitting Room
4.36 x 3.53 (14'3" x 11'6")UPVC double glazed window to front aspect, low level double radiator, wall lights, living flame gas fire, with wooden surround and marble hearth
Bathroom
2.18 x 1.69 (7'1" x 5'6")Obscured UPVC double glazed window to side aspect, suite comprising low level WC, pedestal wash hand basin with mixer taps, paneled bath with shower attachment, fully tiled, extractor fan and heated towel rail
Kitchen / Breakfast room
4.80 x 3.85 (15'8" x 12'7")UPVC double glazed window to rear and side aspect, UPVC double glazed obscured glass door opening to side of the property. A range of wall and floor units with roll edge work surface over, sink drainer unit with mixer taps, space for Fridge Freeze, space and plumbing for washing machine, integrated dishwasher, electric oven and hob with fitted extractor, under unit lighting, cupboard housing Baxi gas boiler, single radiator, tiled flooring
Bedroom Two
2.99 x 2.74 (9'9" x 8'11")UPVC double glazed window to front aspect, single radiator
Bedroom Three / Dining Room
4.24 x 3.14 (13'10" x 10'3")UPVC double glazed french doors to conservatory, single radiator
Conservatory
4.57 x 3.58 (14'11" x 11'8")UPVC double glazed windows and pedestrian door, wall lights, polycarbonate roof
First Floor Landing
UPVC double glazed window to side aspect, door to loft space
Master Bedroom
3.53 x 1.89 (11'6" x 6'2")UPVC double glazed window to front aspect, double radiator, a range of fitted wardrobes with hanging rail, additional storage cupboard
En Suite Shower Room
Suite comprising low level WC, pedestal wash hand basin with mixer taps, shower cubicle, spot lights, heated towel rail, tiled flooring, extractor fan
OUTSIDE
the FRONT has off street parking, remainder is laid to lawn with planted borders containing plants and shrubs, fully enclosed by low level brick wall and wooden fencing. Further off street parking to the side of the property. the REAR garden is of a generous size, laid top gravel and patio for ease of maintenance with decorative patio area for garden furniture, remainder is laid mainly to law with a further gravel and patio area to the rear of the garden. The rear garden is enclosed by hedging and block walling.
OFFICE
UPVC double glazed window to rear side and front, electric plug sockets, UPVC double glazed door to side
Energy Efficiency and Environmental Impact

Although these particulars are thought to be materially correct their accuracy cannot be guaranteed and they do not form part of any contract.
Property data and search facilities supplied by www.vebra.com

