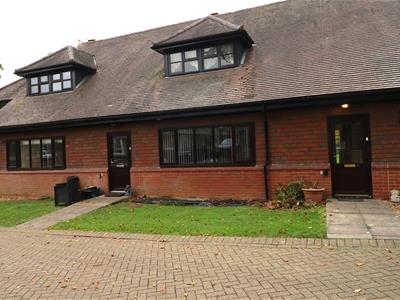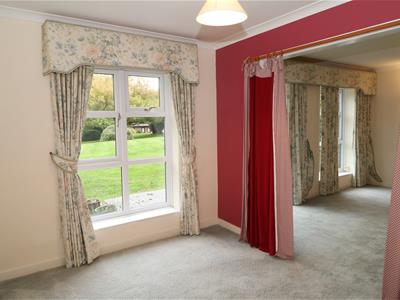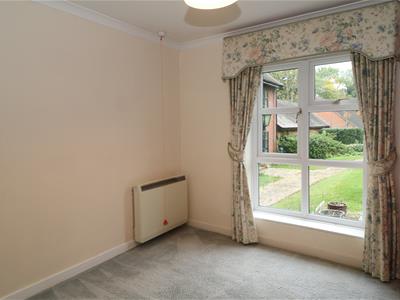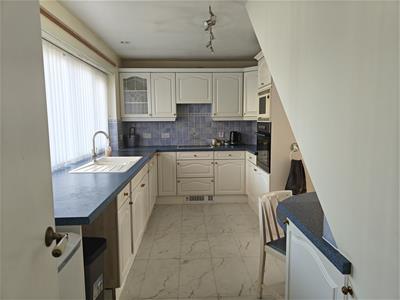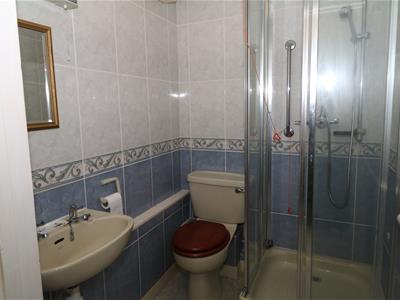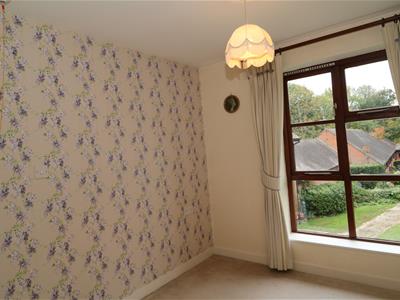
169 - 171 High Street
Tonbridge
Kent
TN9 1BX
Old Parsonage Court, Water Lane, West Malling
Per Month £1,500 p.c.m. To Let
2 Bedroom House
- KITCHEN/BREAKFAST ROOM
- SEPARATE DINING ROOM
- SITTING ROOM
- MAIN BATHROOM
- ADDITIONAL SHOWER ROOM
- TWO BEDROOMS
- ELECTRIC HEATING THROUGHOUT
- GARAGE
- PARKING
- COMMUNAL GARDEN
Two bedroom terraced house for the over 55 years of age with garage and parking, situated in pleasant surroundings and very close to the High Street which offers a variety of amenities.
Ground Floor
Part glazed door into
Hall
approx 2.89 x approx 1.54 (approx 9'5" x approx 5'Electric heater, stairs to first floor
Kitchen/Breakfast Room
approx 4.92 x approx 2.84 (approx 16'1" x approxFitted with wall/base units with marble effect worktops over, built in oven and microwave, ceramic hob/extractor over, space for washing machine, dishwasher. Breakfast area, marble flooring, serving hatch to Dining Room.
Inner Lobby
Shower Room
Fully tiled, shower cubicle, low level WC, wall hung basin.
Dining Room
approx 3.37 x approx 2.66 (approx 11'0" x approx 8Large picture window, electric wall heater.
Sitting Room
approx 5 x approx 3.75 (approx 16'4" x approx 12'3Casement doors and windows to rear garden, stone fireplace/hearth with electric fire, wall light points, electric heater.
First Floor
Landing
With airing cupboard.
Bedroom One
approx 5 x approx 3.12 (approx 16'4" x approx 10'2Window overlooking grounds, bedroom furniture comprising wardrobes, range of drawer units, electric heater.
Bedroom Two
approx 3.83 x approx 3.30 (approx 12'6" x approx 1Window overlooking grounds, double wardrobe, electric heater.
Bathroom
Suite comprising panelled bath, pedestal basin, low level WC, tiled walls.
Externally
Garage located close by.
Garden patio overlooking communal gardens.
This property is Council Tax Band D with Tonbridge & Malling Borough Council. EPC rating D.
Your deposit will be protected under the Tenancy Deposit Scheme. Ibbett Mosely LLP is a member of the Property Redress Scheme.
Directions
From our office in West Malling, Water Lane will be found off the High Street and the development to the right.
Energy Efficiency and Environmental Impact

Although these particulars are thought to be materially correct their accuracy cannot be guaranteed and they do not form part of any contract.
Property data and search facilities supplied by www.vebra.com
