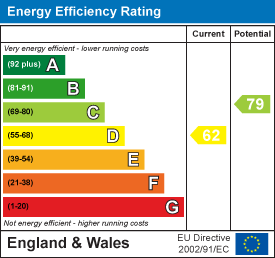
120 Newgate Street
Bishop Auckland
Durham
DL14 7EH
Market Place, Bishop Auckland
£800 p.c.m. Let Agreed
3 Bedroom Apartment - Penthouse
- AVAILABLE IMMEDIATLEY
- 2 BEDROOMED PENTHOUSE
- BEAUTIFULLY PRESENTED
- TOWN CENTRE LOCATION
- SPACIOUS ACCOMMODATION
- PRIVATE PARKING
Nestled in the vibrant heart of Bishop Auckland's historic market place, this exquisite three-bedroom penthouse apartment offers a unique blend of modern living and stunning countryside views. Situated on the grounds of the castle, this property is a perfect for those seeking both comfort and elegance.
Accommodation comprises a communal entrance that leads to your private hall, a lounge area featuring large windows that bathe the room in natural light and provide views of the picturesque landscape. The high-quality flooring adds a touch of sophistication, while the secondary glazed window enhances the tranquillity of the space.
The kitchen is designed with both style and functionality in mind. It boasts a comprehensive range of wall, drawer, base units, complemented by wood effect work surfaces. Equipped with an integrated oven, ceramic hob, and dishwasher, as well as a fridge freezer, this kitchen is perfect for entertaining guests. Ample space and plumbing for a washing machine or dryer further enhance its practicality.
The shower room features a modern three-piece suite that includes a double step-in shower cubicle with marble effect panels, floating twin sinks in vanity unit, and a low-level hidden cistern WC., high-quality finishes, including LED mirrors and a heated towel rail.
Additionally, residents can enjoy the communal gardens, ideal for relaxation while soaking in the stunning views. The property also includes a designated off-street parking space, ensuring convenience in this bustling area. This penthouse apartment is a rare find, combining modern amenities with the charm of its historic surroundings, making it a perfect choice for discerning buyers.
Bond £800 | Energy Efficiency Rating D | Council Tax band B
Specifications: Professionals only, families with children accepted, no pets and no smokers
Required Earnings: Tenant Income £24,800 - Guarantor Income £24,800( if required)
GROUND FLOOR
Communal Reception Area
2nd FLOOR
Landing
Entrance Hall
Lounge
4.86 x 3.41 (15'11" x 11'2")
Kitchen
2.91 x 2.27 (9'6" x 7'5")
Bedroom 1
3.95 x 3.41 (12'11" x 11'2")
Bedroom 2
4.16 x 2.89 (13'7" x 9'5")
Bedroom3 / Dining Room
3.09 x 2.95 (10'1" x 9'8")
Bathroom
EXTERNAL
AGENTS NOTES
Electricity Supply: Mains
Water Supply: Mains
Sewerage: Mains
Heating: Gas
Broadband: Basic 17 Mbps , superfast 80 Mbps
Mobile Signal/Coverage: Average - good
Tenure: Leasehold (approx years remaining 969)
Council Tax: County Council, Band B (£1984 Min)
Energy Rating: D
Disclaimer: The preceding details have been sourced from the seller and OnTheMarket.com. Verification and clarification of this information, along with any further details concerning Material Information parts A, B & C, should be sought from a legal representative or authorities. Robinsons cannot accept liability for any information provided.
REDRESS
For Redress we subscribe to the Property Redress Scheme (PRS) – Premiere House, 1st Floor, Elstree Way, Borehamwood, Hertfordshire WD6 1JH
Energy Efficiency and Environmental Impact

Although these particulars are thought to be materially correct their accuracy cannot be guaranteed and they do not form part of any contract.
Property data and search facilities supplied by www.vebra.com










