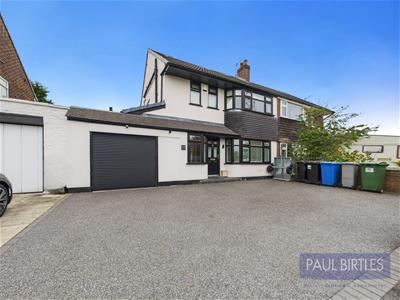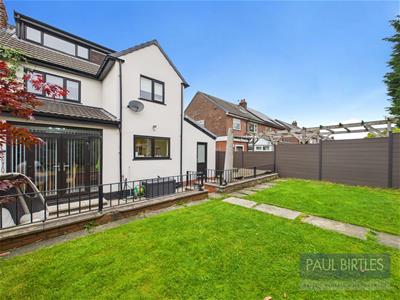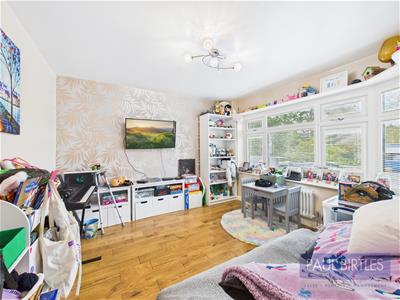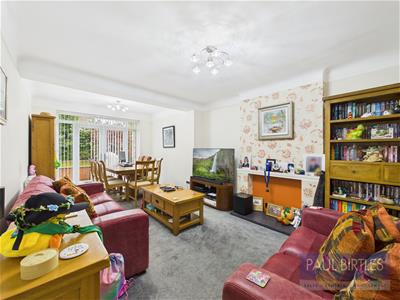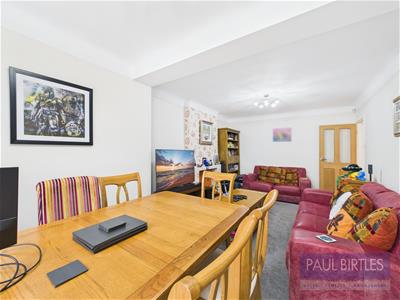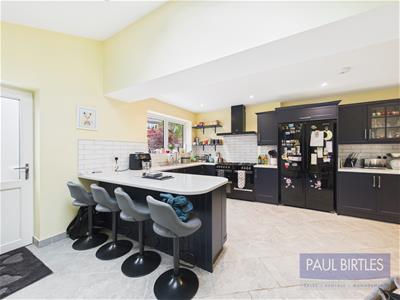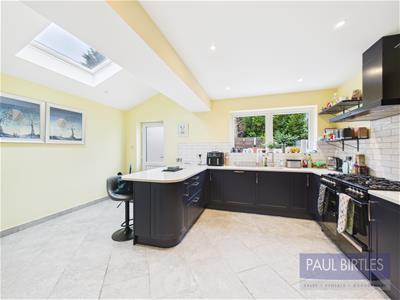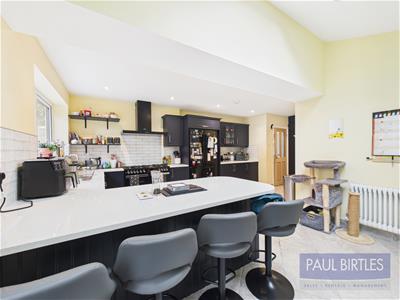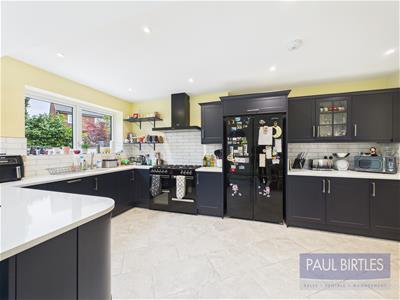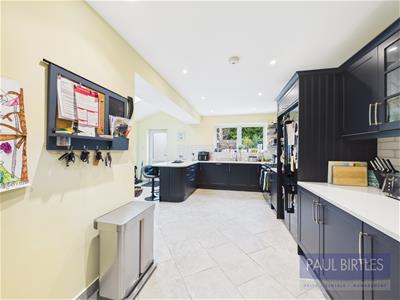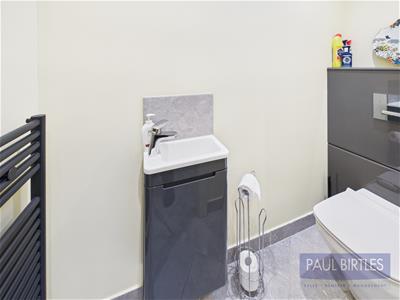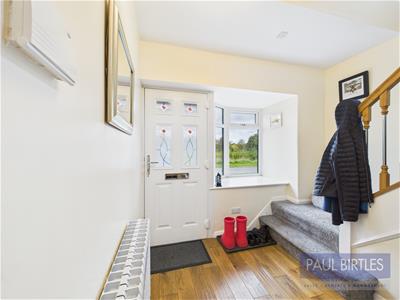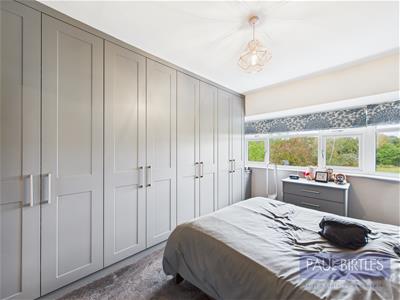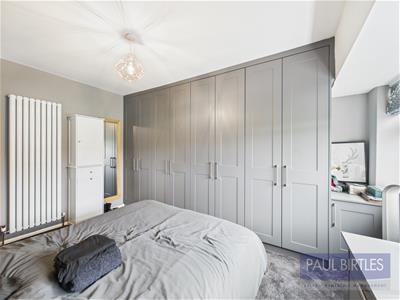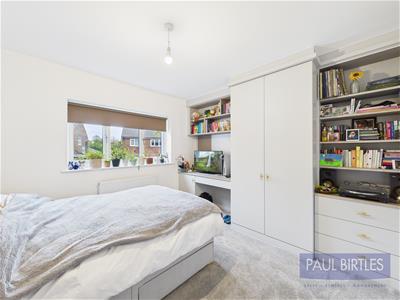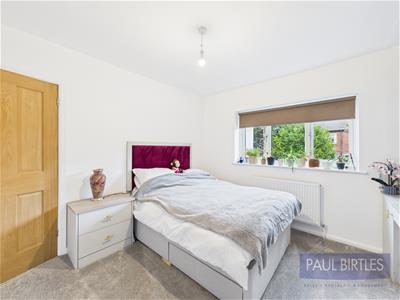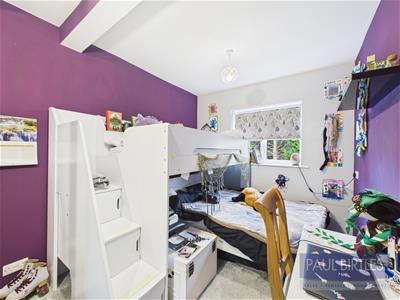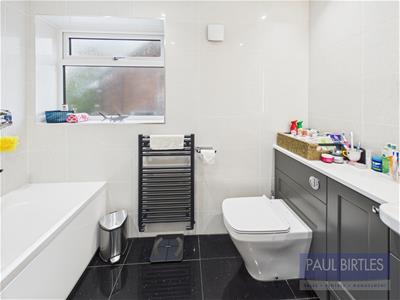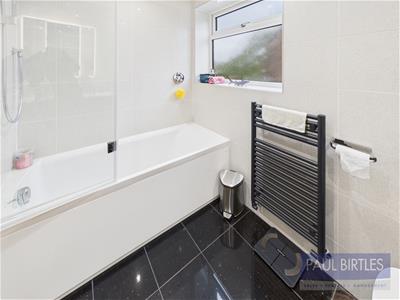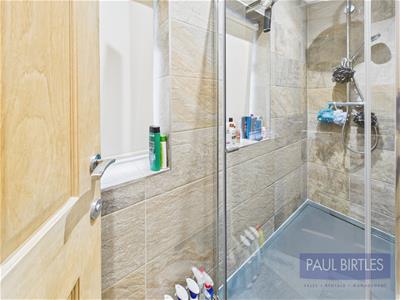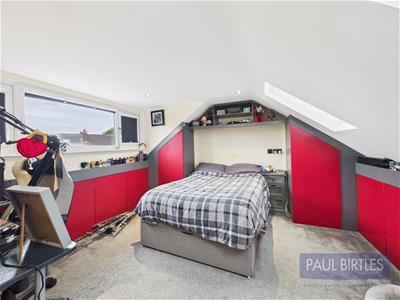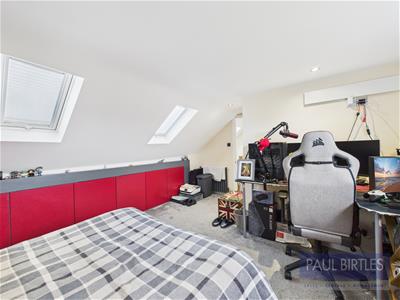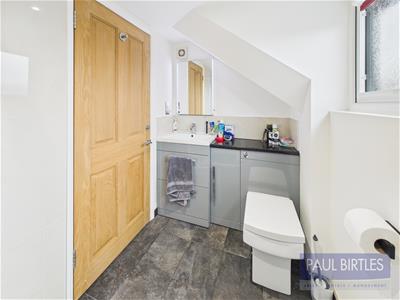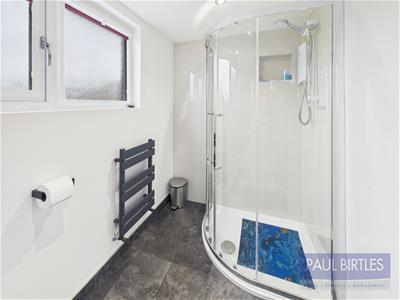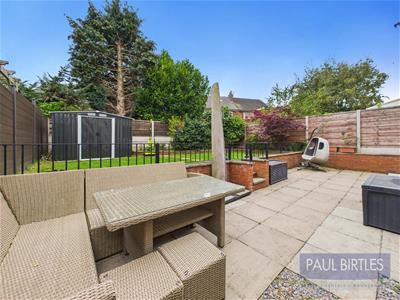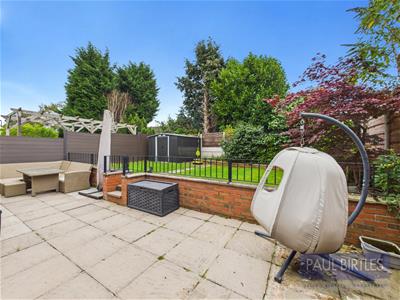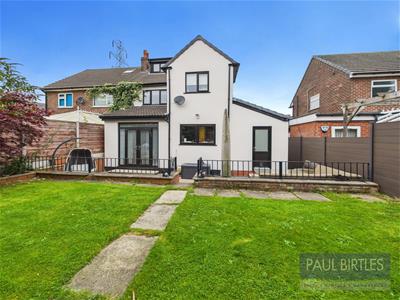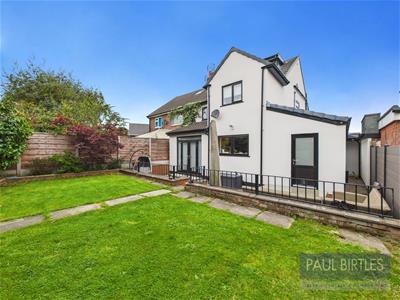.png)
3 Flixton Road
Manchester
M41 5AW
Daresbury Avenue, Flixton, Trafford, M41 8QL
£550,000
4 Bedroom House - Semi-Detached
*A SIGNIFICANTLY EXTENDED FOUR DOUBLE BEDROOM SEMI-DETACHED PROPERTY* Excellent standard of presentation throughout. Much improved in recent times providing fantastic family accommodation of approx 1571 sq ft arranged over three floors. Two separate reception rooms plus open plan kitchen/diner. Useful utility room/ downstairs WC and storage garage. Beautifully appointed family bathroom, plus two further shower rooms. Enclosed rear garden. Excellent off road parking facilities. Situated adjacent to Milennium Nature Reserve in a most convenient location within walking distance of local amenities, transport links and situated within catchment of well regarded primary and secondary schools. Must be viewed to be appreciated. Virtual Tour Available.
TO THE GROUND FLOOR
Entrance Hall
With stairs off to the first floor rooms. Radiator. Feature entrance door with adjacent window. Wood flooring.
Lounge
With a double glazed bay window to the front elevation. Radiator. Wood flooring.
Rear Sitting Room/Dining Room
With a feature recess within the chimney breast with tiled heath. Two radiators. Double glazed patio doors with adjacent side windows leading out to the rear garden.
Open Plan Kitchen/Diner
With a with a range of base and wall cupboard units and quartz working surfaces incorporating a one and a half bowl inset sink unit with mixer tap. Tiled flooring. Integrated dishwasher. Double glazed window and exit doors to the rear elevations. Velux roof window providing ample natural light to this spacious room. Belling extractor fan. Tiled splashback. Space for range style cooker. Breakfast bar facility. Space for an American style fridge freezer. Under stairs storage off.
Utility Room
With plumbing for a washer and dryer. Extractor fan. Tiled flooring.
Downstairs WC
With a low-level WC and wall mounted wash hand basin with storage space below. Extractor fan. Ladder radiator.
Storage Garage
With a roller garage door. Wall mounted 'Worcester' combination gas central heating boiler. Double glazed exit door to the side elevation.
TO THE FIRST FLOOR
Landing
With a double glazed windows to the side on the stairs. Radiator. Stairs off to the second floor.
Bedroom (1)
With a double glazed bay window to the front elevation. Vertical radiator. Range of fitted wardrobes.
Bedroom (2)
With a double glazed window to the rear. Radiator. Range of fitted wardrobes/storage to alcove with dressing table facility.
Bedroom (3)
With a double glazed window to the rear. Vertical radiator. Range of fitted wardrobes with mirror fronted sliding doors.
Family Bathroom
With a double glazed window to the side. Panelled bath. Vanity wash hand basin/low-level WC combined. A shower is installed over the bath with an anti splash screen fitted. LED mirror. Ladder radiator. Contemporary tiling.Extractor fan.
Shower Room
With a vertical radiator and walk-in shower enclosure. Two double glazed windows to the front elevation. Fully tiled. Spotlighting.
TO THE SECOND FLOOR
Second Floor Landing
With a Velux roof window.
Bedroom (4)
With two Velux roof windows to the front elevation and further double glazed window to the rear radiator. Fitted wardrobes and eaves storage. Radiator. Spotlighting.
Shower Room (2)
With a walk-in shower enclosure with 'Mira' electric shower. Vanity wash hand basin/low-level WC combined. Contemporary timing. Extractor fan. Spotlighting. LED mirror. Double glazed window to the rear.
Outside
To the front are excellent off road parking facilities on a resin driveway. To the rear is an enclosed garden with paved patio and lawned areas.
Additional Information
The tenure of the property is LEASEHOLD for the residue of 999 years from 01/01/1954 subject to an annual ground rent of £6 per annum.
Although these particulars are thought to be materially correct their accuracy cannot be guaranteed and they do not form part of any contract.
Property data and search facilities supplied by www.vebra.com
