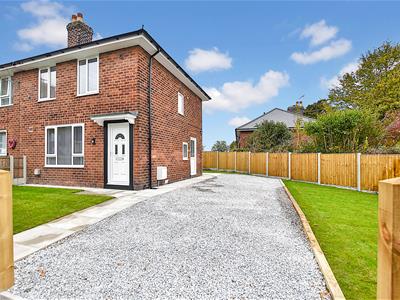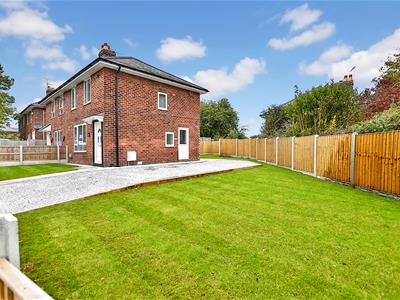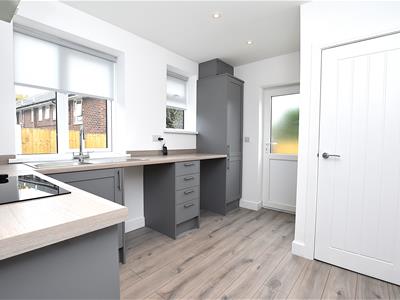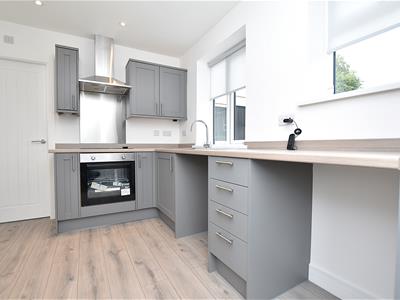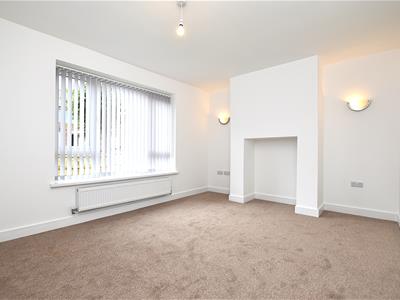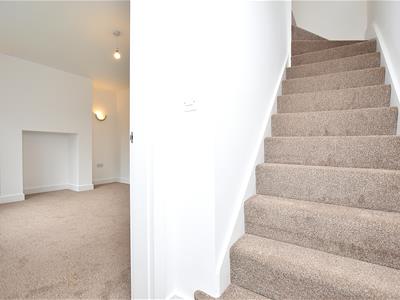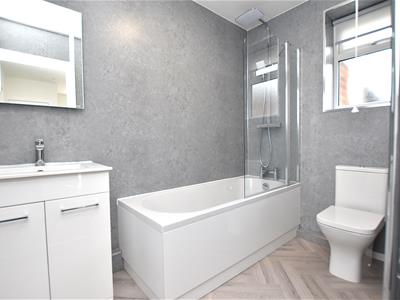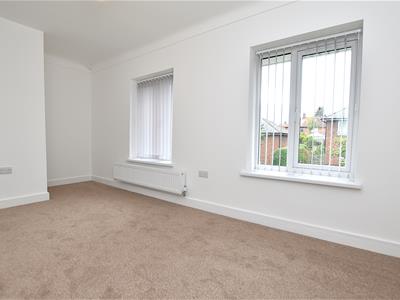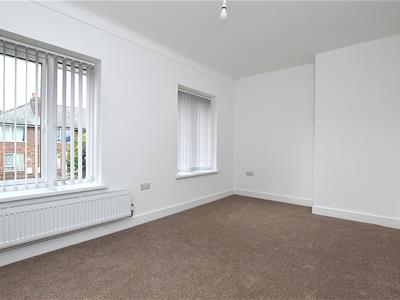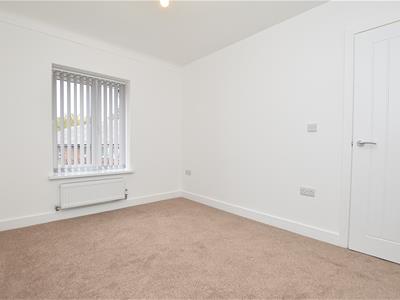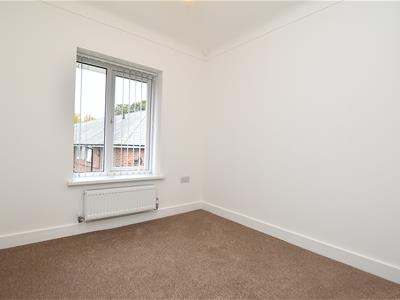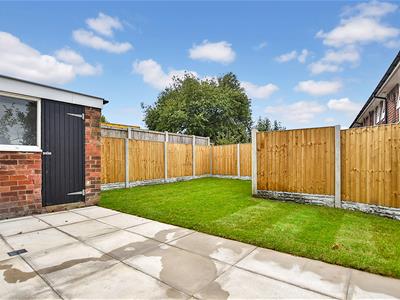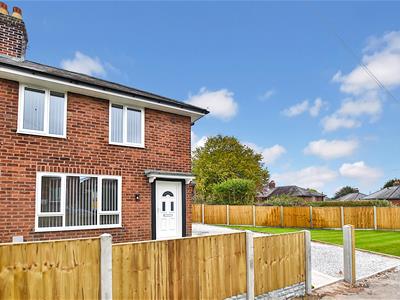Connor Crescent, Wrexham
£190,000 Sold (STC)
3 Bedroom House - Semi-Detached
- NEWLY RENOVATED TO AN EXCELLENT SPECIFICATION
- LARGE NEWLY TURFED GARDENS
- 3 BEDROOM SEMI DETACHED HOUSE
- PRIVATE DRIVEWAY
- ENTRNCE HALL WITH STAIRS TO 1ST FLOOR
- LOUNGE, STYLISH NEW FITTED KITCHEN
- NEW BATHROOM WITH MAINS SHOWER OVER BATH
- NEW CARPETS/FLOOR COVERINGS
- NEW WIRING, NEW WINDOWS, NEW DOORS, NEW CENTRAL HEATING
- EPC RATING - C (77)
A newly renovated 3 bedroom semi detached house set within large gardens and private driveway completed to an excellent specification to include new kitchen, new bathroom, new wiring, new Upvc double glazed windows and doors, new central heating system, new window blinds and new fitted carpets/floor coverings. Conveniently located on the fringe of the city centre within walking distance of schools, shops, supermarkets and public transport. The accommodation briefly comprises a Upvc double glazed entrance door opening to the hall with stairs to 1st floor landing, lounge overlooking the front garden, stylish grey fronted fitted kitchen with useful understairs store cupboard off, new bathroom suite with mains shower over bath and easy clean wall panelling. The 1st floor landing connects the 3 well proportioned bedrooms, 2 of which are doubles. The size of the garden is a particular feature of the property with plenty of lawned areas to the front, side and rear, gravelled drive and new timber fencing. No Chain. EPC RATING C (77)
LOCATION
This refurbished family home is located on the fringe of the city centre just off the A525, having good road links into Wrexham, Whitchurch and Industrial Estate. Primary and secondary schools are within the catchment together with a supermarket and convenience stores. A local bus service operates within the area.
DIRECTIONS
From Wrexham city centre proceed past Matalan and Lidl up Salop Road. At the traffic lights turn left onto Kingsmills Road and continue past Farmfoods taking the next left onto Whitegate Road and 2nd right onto Connor Crescent. The property will be observed on the left.
ACCOMMODATION
UPvc part glazed entrance door opens to the hall with newly carpeted stairs to 1st floor landing, handrail, mains wired smoke alarm and cottage style door opening to the lounge.
LOUNGE
4.17m x 3.35m (13'8 x 11)Newly fitted carpet, Upvc double glazed window to front with new fitted blinds, 2 wall light points, former chimney breast, radiator and cottage style door to kitchen.
KITCHEN
3.45m x 2.59m (11'4 x 8'6)Stylishly appointed with a modern shaker range of grey fronted base and wall cupboards complimented by wood effect work surface areas with matching upstands incorporating a 4 ring electric hob with stainless steel extractor hood above and oven/grill below, stainless steel single drainer sink unit with mixer tap and Upvc doble glazed window above overlooking the rear garden, plumbing for washing machine, space for fridge, grey wood effect flooring, Upvc part glazed external door, radiator, inset ceiling spotlights, concealed new Worcester gas combination boiler in larder style cupboard, useful understairs store cupboard with double electric socket and Upvc double glazed window.
BATHROOM
2.57m x 1.60m (8'5 x 5'3)Newly appointed with a white suite of wash basin with white fronted vanity cupboard below and illuminated mirror above, low flush w.c., bath with mains thermostatic shower above and drench style shower head, splash screen, stylish wall panels, chrome heated towel rail, Upvc double glazed window, extractor and new floor covering.
1ST FLOOR
Approached via the newly carpeted staircase from the hall to the landing with cottage style doors, Upvc double glazed window and ceiling hatch to roof space.
BEDROOM 1
5.18m into recess x 2.62m (17 into recess x 8'7)A good sized bedroom with 2 Upvc double glazed windows, new fitted carpet and radiator.
BEDROOM 2
3.40m x 2.62m (11'2 x 8'7)Upvc double glazed window to rear, new fitted carpet and radiator
BEDROOM 3
2.36m x 2.36m (7'9 x 7'9)Upvc double glazed window to rear, new fitted carpet and radiator.
OUTSIDE
This family home is approached through timber pillars onto the gravelled drive providing parking for 2 cars alongside a large newly turfed lawned garden to front and side. A paved path leads to the entrance and side doors, with sensor lighting. To the rear is a paved patio area with lawn beyond, cold water tap and useful brick store with lighting and power socket.
PLEASE NOTE
Please note that we have a referral scheme in place with Chesterton Grant Independent Financial Solutions . You are not obliged to use their services, but please be aware that should you decide to use them, we would receive a referral fee of 25% from them for recommending you to them.
Energy Efficiency and Environmental Impact
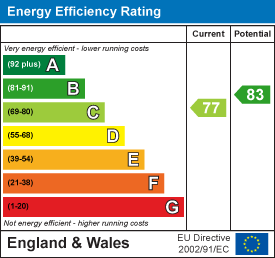
Although these particulars are thought to be materially correct their accuracy cannot be guaranteed and they do not form part of any contract.
Property data and search facilities supplied by www.vebra.com

