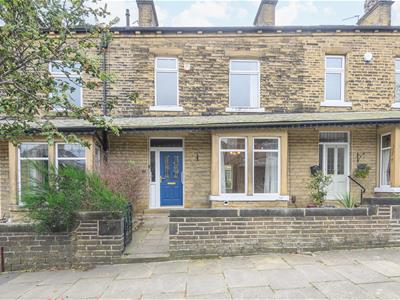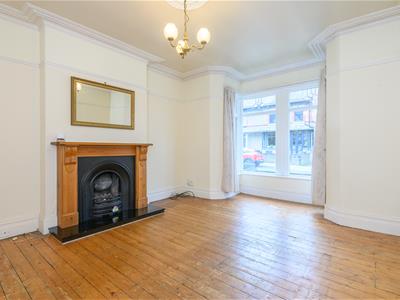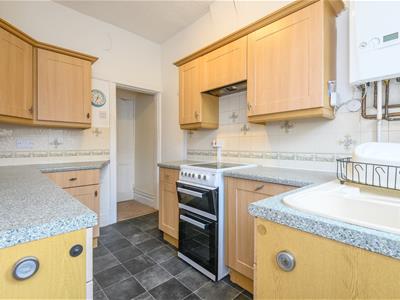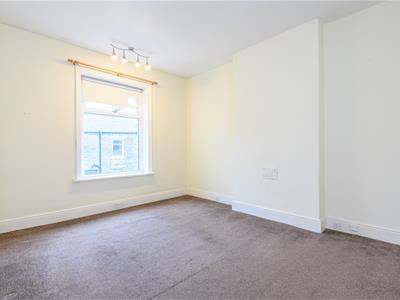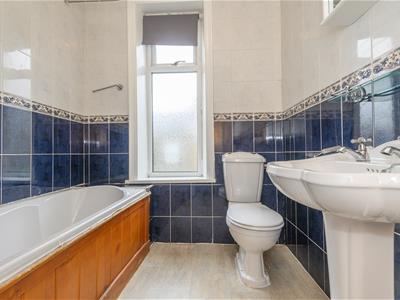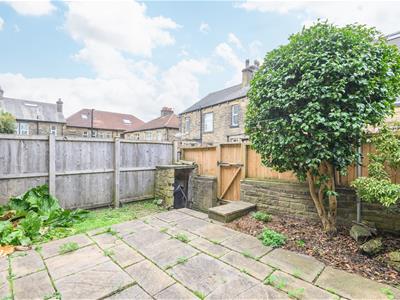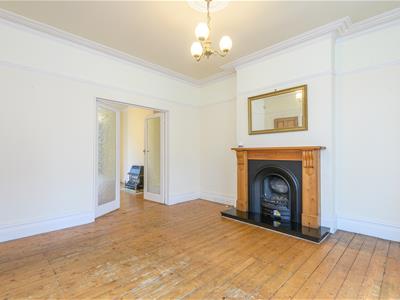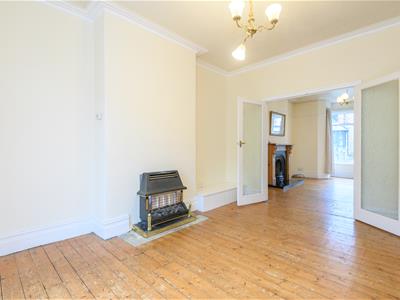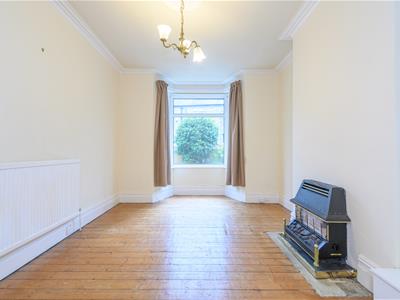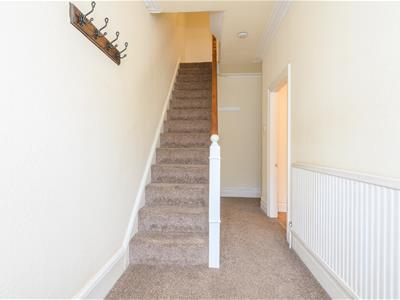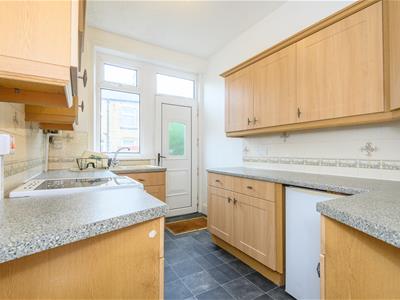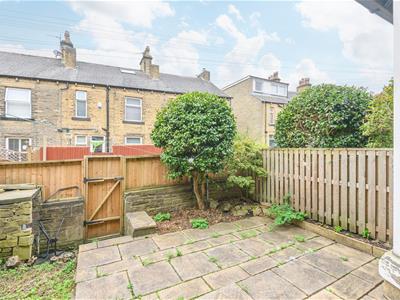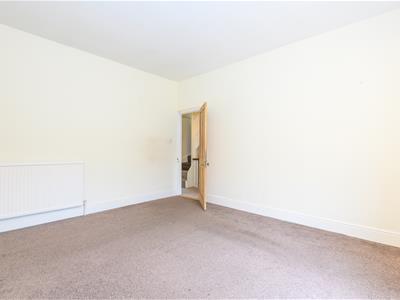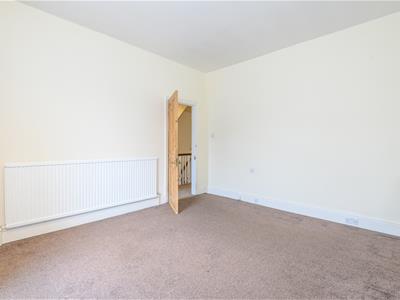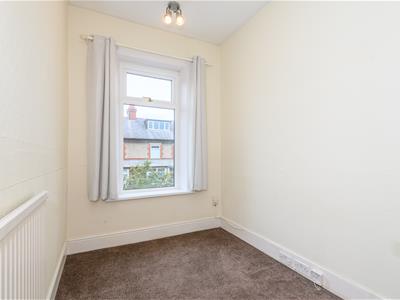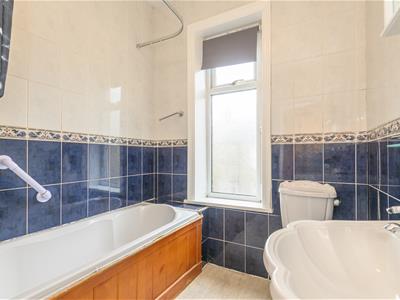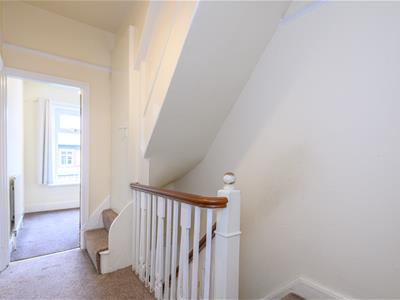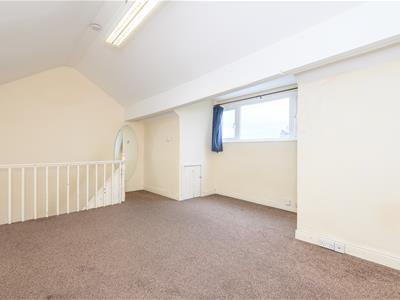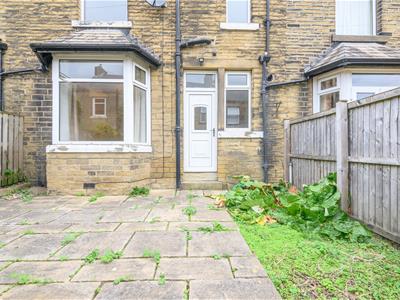Property House, Lister Lane
Halifax
HX1 5AS
7, St. Ives Road, Skircoat Green, HX3 0LT
Asking Price £250,000 Sold (STC)
4 Bedroom House - Terraced
- Council Tax Band C, Calderdale
- EPC rating: 53 (E)
- Tenure: Freehold
- Sought-After Location
- Deceptively Spacious Accommodation
- Close To Amenities
Situated in the much sought-after Skircoat Green, 7 St. Ives Road is a spacious through-terrace family home, offering spacious four-bedroom accommodation over three floors, retaining a wealth of period fixtures and fitting throughout
Location
The property is located within Skircoat Green, one of Calderdale’s premier residential locations. An extensive range of local amenities are on offer a short distance from the property, these include numerous independent retailers including butchers, post office and convenience store. Ideally situated for the Calderdale Royal Hospital, the area also boasts two highly regarded schools, The Gleddings Preparatory School, and The Crossley Heath School.
Having excellent commuter links to the M62 motorway network and regular rail services from Halifax station, the area is popular with professional families and benefits from open green space at Savile Park and Manor Heath Park which are both a short distance away.
Accommodation
Access is gained into the welcoming entrance hallway with an open staircase rising to the first floor. The first door to the right takes you through to the spacious lounge which showcases high skirting, coving, picture rails and a ceiling rose. A large bay window to the front elevation floods the room with natural light while a gas fire sits at the focal point with decorative Adam-style surround.
Double doors then lead through to the dining room which again showcases high-skirting, coving and a ceiling rose, with a bay window to the rear elevation and a gas fire to the focal point.
Moving through to the kitchen offering a range of wall, drawer and base units with contrasting worksurfaces incorporating a ceramic one-and-a-half bowl sink and drainer with mixer-tap. A hidden staircase leads down to a full head-height cellar room offering the opportunity to convert and create more living space subject the relevant planning consents.
Rising to the first floor landing accessing three bedrooms and the house bathroom. An open staircase then rises to the second floor. The spacious principal bedroom is positioned to the rear of the property enjoying an outlook over the rear garden.
A second spacious double bedroom and the third good-sized single bedrooms are positioned to the font of the property. The fully-tiled house bathroom has a three-piece suite comprising a w/c, pedestal wash-hand basin and a panelled bath with overhead shower attachment.
A hidden staircase from the landing then rises to the second floor bedroom which has a window allowing for natural light and access to eaves storage.
Externally, to the front of the property there is on-street permit parking and a small and enclosed front yard. To the rear, accessed from the kitchen, an enclosed garden is part flagged and has mature planting and shrubbery.
Energy Efficiency and Environmental Impact

Although these particulars are thought to be materially correct their accuracy cannot be guaranteed and they do not form part of any contract.
Property data and search facilities supplied by www.vebra.com
