
6 Pickford Lane
Bexleyheath
Kent
DA7 4QW
Days Lane, Sidcup
Per Calendar Month £2,650 p.c.m. To Let
5 Bedroom House - Semi-Detached
Available Immediately (Subject to Referencing)
A spacious and well-presented four/five-bedroom family home located in the desirable Blackfen/Sidcup area.
This generous property offers ample living space on the ground floor, including a versatile fifth bedroom that can also be used as a study, along with a convenient ground floor shower room.
The modern kitchen is fully equipped with quality appliances, including an American-style fridge freezer, washer/dryer, double oven, induction hob, and integrated dishwasher. Additional features include underfloor heating, a water softener, and a built-in water filter.
Upstairs, you’ll find a family bathroom with both a separate shower and bathtub, along with four well-proportioned bedrooms, most of which come with fitted wardrobes.
Further benefits include: private rear garden, driveway parking for up to three vehicles, gas central heating and double glazing throughout
Ideally situated close to Blackfen Parade for a range of local amenities and within easy reach of well-regarded primary, secondary, and grammar schools.
EPC: C
Council Tax: London Borough of Bexley - Band E
Security Deposit: £3057.00
Holding Deposit:£611.00
Entrance Hall
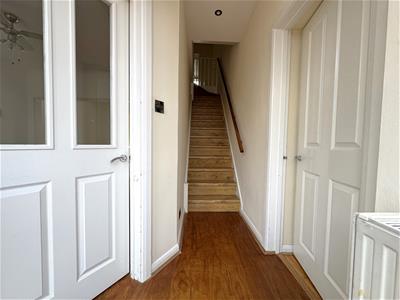 2.57m (max) x 1.73m (max) (8'5 (max) x 5'8 (max))
2.57m (max) x 1.73m (max) (8'5 (max) x 5'8 (max))
Reception Room (first half)
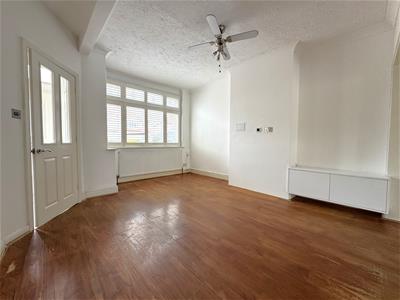 4.19m (max) x 3.71m (max) (13'9 (max) x 12'2 (max)
4.19m (max) x 3.71m (max) (13'9 (max) x 12'2 (max)
Reception Room (second half)
2.90m (max) x 3.81m (9'6 (max) x 12'6)
Kitchen (L Shape)
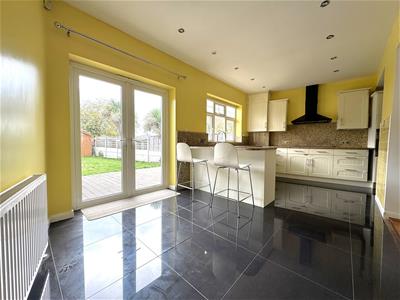 6.10m (max) x 4.90m (max) (20' (max) x 16'1 (max))
6.10m (max) x 4.90m (max) (20' (max) x 16'1 (max))
G/F Shower Room
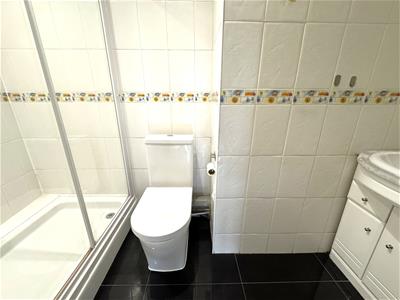 2.67m (max) x 1.14m (max) (8'9 (max) x 3'9 (max))
2.67m (max) x 1.14m (max) (8'9 (max) x 3'9 (max))
Bedroom 5/Study (G/Floor)
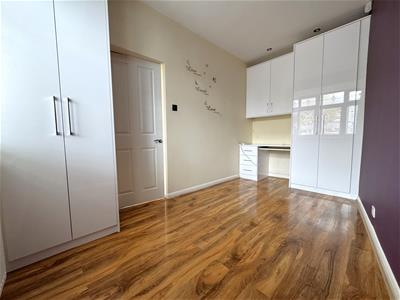 4.11m (max) x 2.18m (max) (13'6 (max) x 7'2 (max))
4.11m (max) x 2.18m (max) (13'6 (max) x 7'2 (max))
Landing
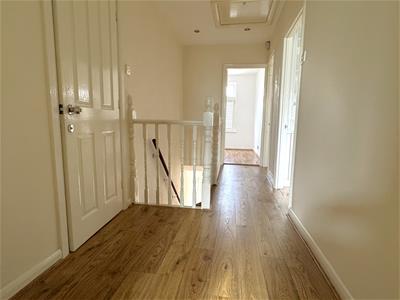 4.06m x 1.60m (13'4 x 5'3)
4.06m x 1.60m (13'4 x 5'3)
Bedroom 1
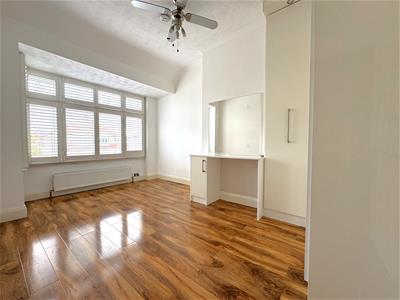 4.27m x 2.79m (max) (14' x 9'2 (max))
4.27m x 2.79m (max) (14' x 9'2 (max))
Bedroom 2
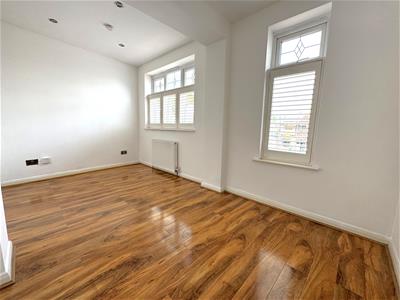 4.27m x 2.46m (max) (14' x 8'1 (max))
4.27m x 2.46m (max) (14' x 8'1 (max))
Bedroom 3
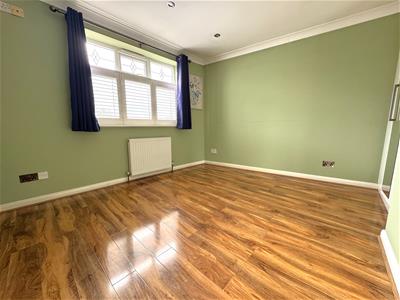 3.43m x 2.90m (max) (11'3 x 9'6 (max))
3.43m x 2.90m (max) (11'3 x 9'6 (max))
Bedroom 4
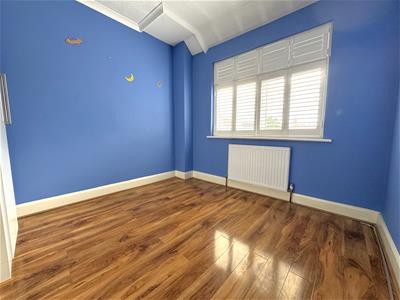 2.90m x 3.07m (9'6 x 10'1)
2.90m x 3.07m (9'6 x 10'1)
Bathroom
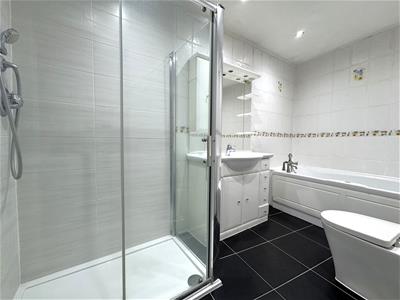 3.48m x 1.88m (max) (11'5 x 6'2 (max))
3.48m x 1.88m (max) (11'5 x 6'2 (max))
Rear Garden
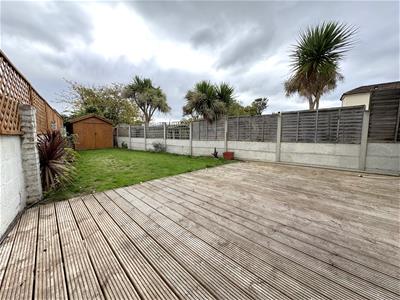
Energy Efficiency and Environmental Impact
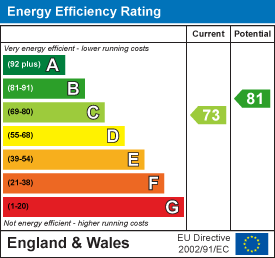
Although these particulars are thought to be materially correct their accuracy cannot be guaranteed and they do not form part of any contract.
Property data and search facilities supplied by www.vebra.com







