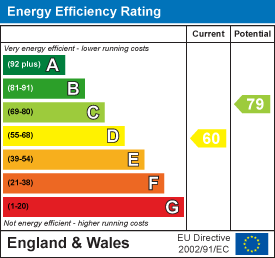.png)
4 Station Parade, London Road
Sevenoaks
Kent
TN13 1DL
Oakdene Road, Sevenoaks
Offers In Excess Of £750,000 Sold (STC)
2 Bedroom Bungalow - Detached
- Superb Detached Bungalow
- Bradbourne Lakes Area
- 0.6 Miles Walk to Sevenoaks Station
- Spacious Reception Room
- Contemporary Kitchen + Utility Room
- 2 Large Double Bedrooms
- Garage and Parking for Multiple Cars
- Delightful Private Garden
- Property is Freehold
- Council Tax Band E
Thoughtfully extended and refurbished by the present owner, this superb two double bedroom detached bungalow forms part of the highly sought after and conveniently situated Bradbourne Lakes area of Sevenoaks. With lakeside walks on the doorstep, the property is also within genuine walking distance of Sevenoaks mainline rail station (0.65 miles) with its fast and frequent links to London Bridge / Charing Cross in less than thirty minutes, in addition to which, a number of excellent local Schools, as well as all of the shopping, social and leisure facilities on offer in the town centre are readily accessible.
Totalling 1344 sq.ft, the accommodation is considered to be exceptionally well presented and planned, currently comprising both an entrance porch and hallway, spacious double reception room with direct access to the garden, recently refurbished kitchen, utility room, spacious master bedroom with built in wardrobes, substantial second bedroom (also with built in wardrobes) and the family bath/shower room. Additional benefits include the attached single garage, brick paved driveway providing secure parking for multiple cars and the delightful private rear garden. With exciting scope for extension (subject to planning), your internal viewing comes highly recommended in order to fully appreciate all this superb bungalow has to offer.
ENTRANCE PORCH
Enclosed entrance porch with double glazed front entrance door, accompanied by front facing double glazed leaded light windows, tiled floor and space for coats / shoes.
ENTRANCE HALL
Welcoming entrance hallway has opaque glazed door to front accompanied by front facing full height opaque windows, radiator, coved ceiling, wood flooring and doors off to all rooms.
SITTING / DINING ROOM
Spacious double reception room is dual aspect with double glazed windows to both rear and side with accompanying double glazed French doors providing direct garden access. Two radiators, coved ceiling with inset downlighting, attractive wood flooring, TV point and door providing access to the kitchen.
KITCHEN
Superb kitchen has double glazed window to rear providing delightful garden aspect, inset downlighting, attractive wood effect flooring, door to walk in larder cupboard and double glazed side door to the utility room. The recently refurbished kitchen comprises an extensive series of wall and base units set with granite work tops and matching upstands. Inset one and a half bowl stainless steel sink unit and a suite of integrated appliances including fridge over freezer, eye level double oven with five ring gas hob and overhead extractor.
UTILITY ROOM
Lean to utility room has stable style door to rear providing direct access to the garden, as well as a courtesy door leading to the garage. Opaque window to side, power and light connected, series of wall and base units for storage with inset one and a half bowl stainless steel sink unit and drainer, space and plumbing for washing machine.
BEDROOM ONE
Generous double bedroom has double glazed leaded light window to front, radiator, coved ceiling, fitted carpet and a series of bespoke built in wardrobe fitments with matching bedside tables and chest of drawers.
BEDROOM TWO
Substantial double bedroom has double glazed leaded light window to front, two radiators, coved ceiling fitted carpet and a series of bespoke built in wardrobe fitments to one wall.
BATHROOM
Opaque double glazed window to side, radiator, inset downlighting and access hatch to loft, tiled floor and fully tiled walls, modern suite comprising panel bath with separate full size step in shower cubicle, close coupled wc and pedestal wash basin.
GARAGE & PARKING
Private brick paved driveway to front provides secure parking for up to five cars and leads to the attached single garage with its metal up and over door to front, courtesy door to the utility room, power and light connected.
GARDEN
The delightful rear garden is very much a feature of the bungalow, given its sunny private aspect. Well tended, the garden boasts a brick paved sun terrace, which is an ideal space to sit out and entertain, while the remaining garden area is predominately laid to lawn with well stocked flower and shrub borders, as well as mature hedging and trees providing additional seclusion. There is also a timber summerhouse with brick paved base, timber storage shed and water feature within the garden.
ADDITIONAL INFORMATION
Property is Freehold
Council Tax Band E
Energy Efficiency and Environmental Impact

Although these particulars are thought to be materially correct their accuracy cannot be guaranteed and they do not form part of any contract.
Property data and search facilities supplied by www.vebra.com

















