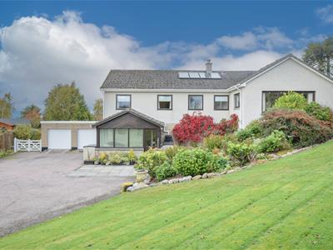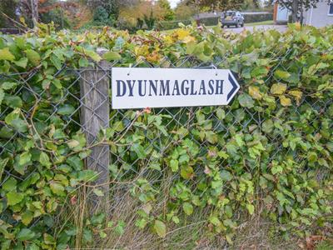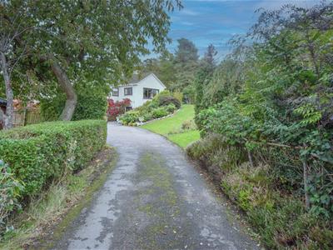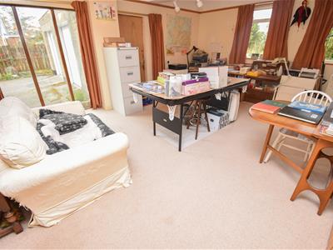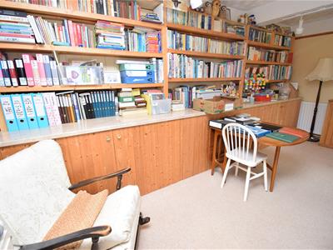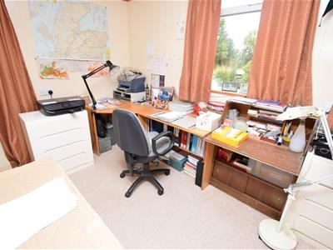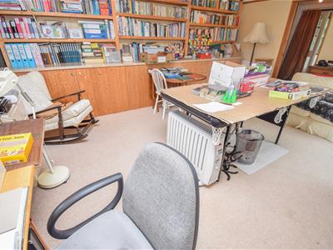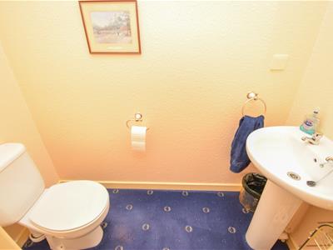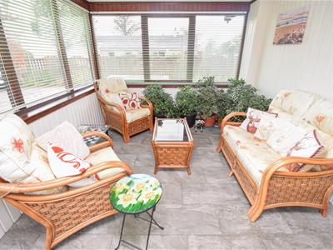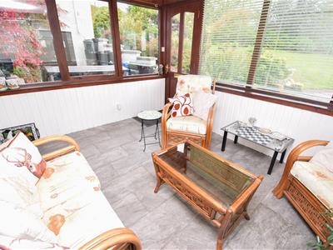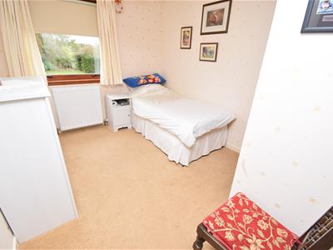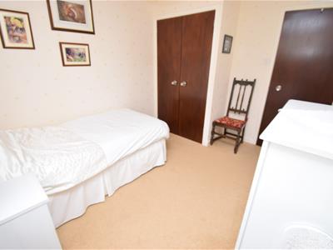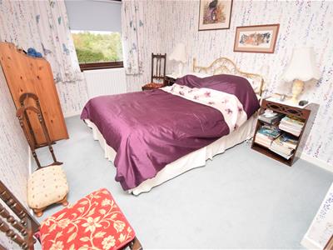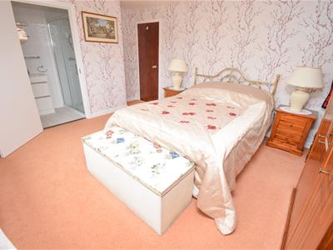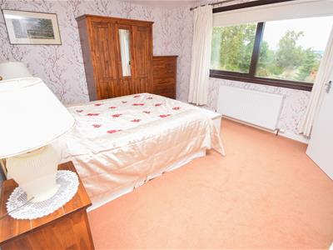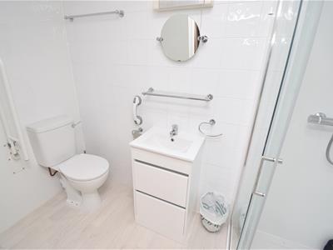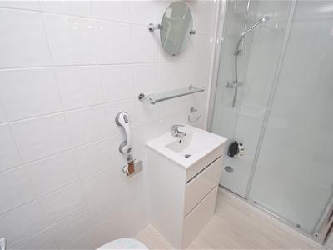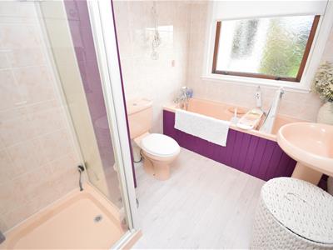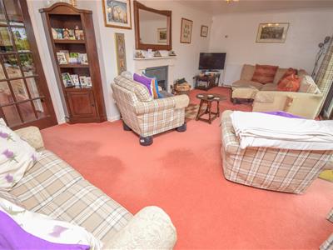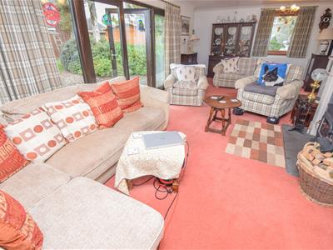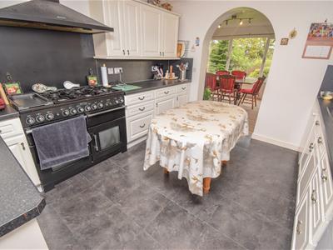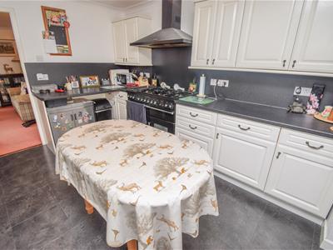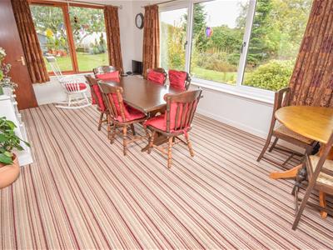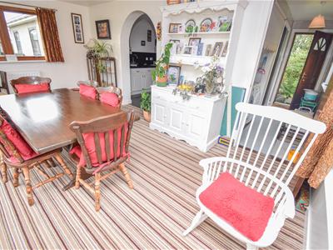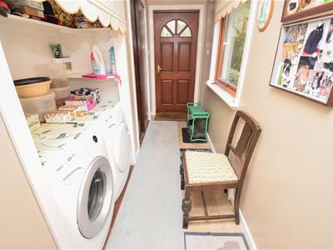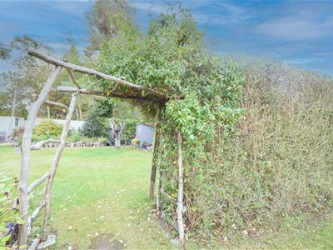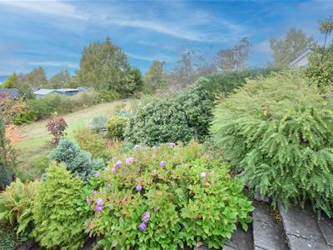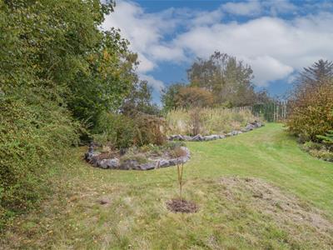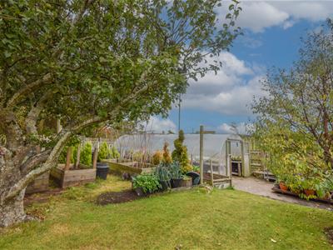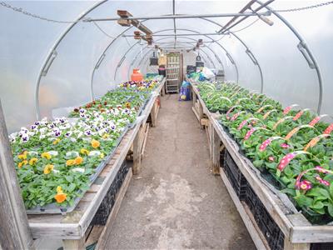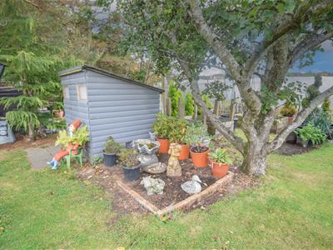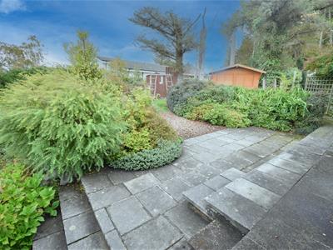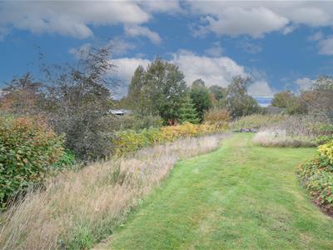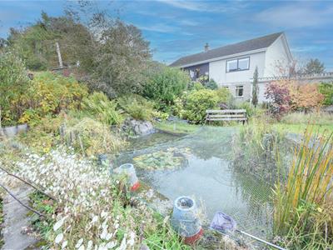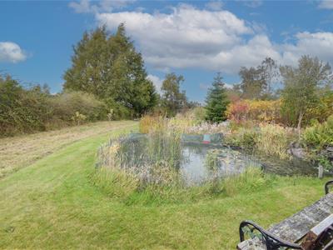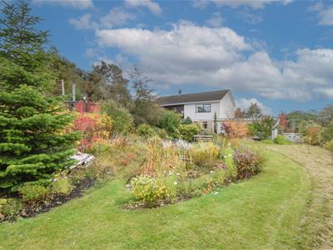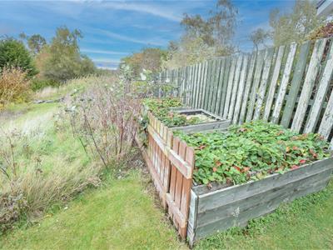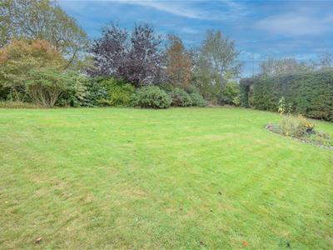Dyunmaglash, Myrtlefield Lane, Inverness
Offers Over £410,000 Under Offer
3 Bedroom House - Detached
An appeasing, three bedroomed detached villa with extensive garden grounds, double garage, gas central heating and double glazed windows.
PROPERTY
Occupying an enviable plot which extends to approximately ¾ of an acre, Dyunmaglash is a unique, three bedroomed detached villa with double garage which occupies a secluded position in the desirable Westhill area of the city. Affording views over the Moray Firth and glorious landscaped gardens, the property also benefits well from the clever use of glazing, which allows an abundance of natural light, generating a bright and airy environment throughout this family home. Upon entering the property, you are met with an entrance vestibule that opens into the generously sized games room/office. This versatile space could be used for a number of uses, and gives access to the garage, hallway (with WC and stairs to the first floor accommodation) and well placed sunroom. On the first floor can be found three double bedrooms, two of which boast fitted storage, while the principal bedroom has the advantage of a modern en-suite shower room. The family bathroom comprises a wash hand basin, WC, bathtub and is completed by a tiled shower cubicle. The substantial, double aspect lounge lies to the rear elevation making the most of the surrounding views and benefits from a multi-fuel stove and French doors which open onto a lovely patio area, making this a perfect space to enjoy al-fresco dining. The well-appointed kitchen has a number of wall and base mounted units with worktops, a 1½ sink with mixer tap and drainer and has space for a dishwasher, fridge and cooker. From here, an archway opens into the dining area, which is bright and airy and provides a welcoming space for entertaining. Off this area is the useful utility room which has space for a washing machine and tumble dryer, and has a door to the rear garden. Further pleasing features of this home include ample storage, gas central heating, double glazed windows and four solar panels which are connected to the water supply.
The star attraction of this property is the appealing garden grounds, which have been well maintained and attracts an abundance of wildlife. A keen gardeners haven, the split-level grounds surround the property and feature an orchard filled with a number of fruit trees, raised flower beds, and two large ponds. Its beautifully decorated with a number of colourful shrubs and flowers, while timber fencing and hedging offer ultimate privacy. Sited within the grounds are a number of various outbuildings including three polytunnels, a potting shed and further shed, and a rabbit hutch. Located underneath the dining room and with its own external access is a workshop with fitted shelving units. A sweeping driveway offers sufficient space for off-road parking and turning for numerous vehicles, and leads to the detached garage which has power, lighting and electric doors. Viewing of this property is essential as it occupies an extensive plot, and is the perfect purchase for those wanting a quality, family home in a convenient but serene location.
ENTRANCE VESTIBULE
1.28m x 1.39m (4'2" x 4'6")
GAMES ROOM/OFFICE
approx 4.73m x 5.49m (approx 15'6" x 18'0")
INNER HALL
WC
approx 0.93m x 1.96m (approx 3'0" x 6'5")
SUNROOM
approx 3.14m x 3.94m (approx 10'3" x 12'11")
LANDING
BEDROOM THREE
approx 2.64m x 2.71m (at widest point) (approx 8'7
BEDROOM TWO
approx 2.81m x 4.32m (approx 9'2" x 14'2")
BEDROOM ONE
approx 3.63m x 4.16m (at widest point) (approx 11'
EN-SUITE
approx 1.21m x 2.72m (approx 3'11" x 8'11")
BATHROOM
approx 1.88m x 2.65m (approx 6'2" x 8'8")
LIVING ROOM
approx 3.32m x 7.79m (approx 10'10" x 25'6")
KITCHEN
approx 3.23m x 3.63m (approx 10'7" x 11'10")
DINING ROOM
approx 3.36m x 5.25m (approx 11'0" x 17'2")
UTILITY ROOM
approx 1.76m x 3.48m (at widest point) (approx 5'9
SERVICES
Mains electricity, gas, water and drainage.
EXTRAS
All carpets, fitted floor coverings, curtains and blinds. Two shed, three polytunnels, and rabbit hutch.
HEATING
Gas central heating.
GLAZING
Double glazed windows throughout.
COUNCIL TAX BAND
F
VIEWING
Strictly by appointment via Munro & Noble Property Shop - Telephone .
ENTRY
By mutual agreement.
HOME REPORT
Home Report Valuation - £415,000
A full Home Report is available via Munro & Noble website.
Energy Efficiency and Environmental Impact


Although these particulars are thought to be materially correct their accuracy cannot be guaranteed and they do not form part of any contract.
Property data and search facilities supplied by www.vebra.com

