
2 Market Place
Hornsea
North Humberside
HU18 1AW
The Cottages, Southgate, Hornsea
Price £434,950
4 Bedroom Cottage - Semi Detached
- Excellent Opportunity
- Offering Potential to Form One Dwelling
- Currently Two Cottages
- Ideal for Multi Generational Living
- Simply Must be Viewed
- Super Location
- Extra Large Garden to Rear
- West Facing to the Rear
- No Chain
- Energy Rating: D.
An excellent opportunity to acquire two cottages, with origins believed to date from the 17th century in the heart of Hornsea. Currently offering a one bedroomed and a three bedroomed cottage the properties would make a superb single dwelling offering spacious accommodation with a stunning extra large, west facing garden with views to Hornsea Mere.
LOCATION
This property fronts onto Southgate, which leads between Market Place and Rolston Road, well placed for access to the main town centre and local amenities.
Hornsea is a small East Yorkshire coastal town which has a resident population of a little over 8,000. The town offers a good range of local amenities including a range of shops, bistros and restaurants, schooling for all ages and a host of recreational facilities including sailing and fishing on Hornsea Mere, as well as the beach and seaside amenities, a leisure centre refurbished in 2020 and an 18 hole golf course. The town is also well known for the Hornsea Freeport, a large out of town retail shopping village and leisure park. The town lies within 18 miles drive of the city of Hull, 13 miles of the market town of Beverley and about 25 miles from the M62.
ACCOMMODATION
The accommodation has mains gas central heating via hot water radiators, UPVC double glazing to all but one window and is arranged on two floors as follows:
COTTAGE ONE (NUMBER 36)
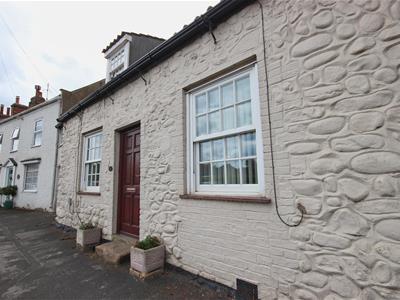
LOUNGE
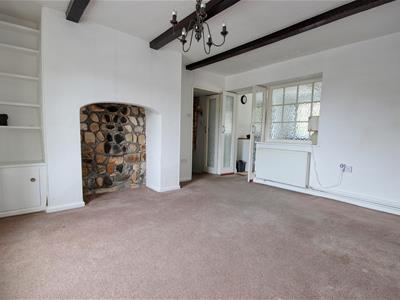 4.01m x 4.32m (13'2" x 14'2")With one central heating radiator and UPVC entrance leading to Southgate.
4.01m x 4.32m (13'2" x 14'2")With one central heating radiator and UPVC entrance leading to Southgate.
KITCHEN
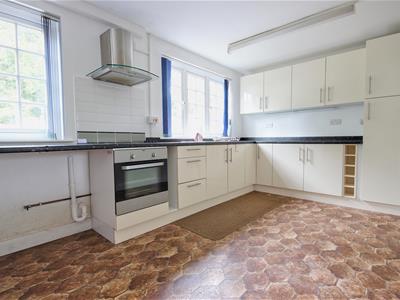 4.95m x 2.77m (16'3" x 9'1")With fitted base and wall units incorporating work surfaces with an inset 1 1/2 bowl stainless steel sink unit, built in oven and split level hob with cooker hood over, rear entrance door and one central heating radiator.
4.95m x 2.77m (16'3" x 9'1")With fitted base and wall units incorporating work surfaces with an inset 1 1/2 bowl stainless steel sink unit, built in oven and split level hob with cooker hood over, rear entrance door and one central heating radiator.
SIDE ENTRANCE HALL
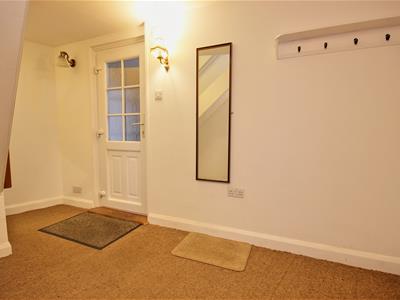 2.29m 3.78m overall (7'6" 12'5" overall)With the UPVC side entrance door , stairs leading to the first floor and one central heating radiator.
2.29m 3.78m overall (7'6" 12'5" overall)With the UPVC side entrance door , stairs leading to the first floor and one central heating radiator.
FIRST FLOOR
LANDING
With two built in storage cupboards, one central heating radiator and doorways to:
BEDROOM 1 (FRONT)
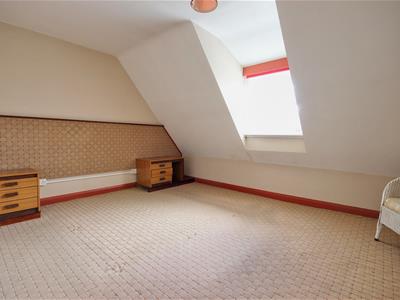 4.11m x 3.10m (13'6" x 10'2")With one central heating radiator.
4.11m x 3.10m (13'6" x 10'2")With one central heating radiator.
BEDROOM 2 (REAR)
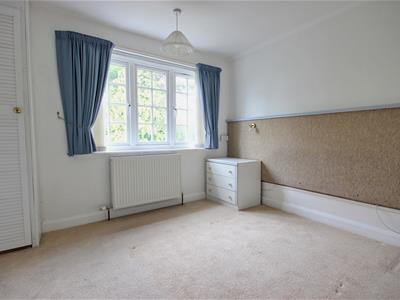 3.28m x 2.79m (10'9" x 9'2")With a built in cupboard housing the central heating boiler and one central heating radiator.
3.28m x 2.79m (10'9" x 9'2")With a built in cupboard housing the central heating boiler and one central heating radiator.
BEDROOM 3 (SIDE)
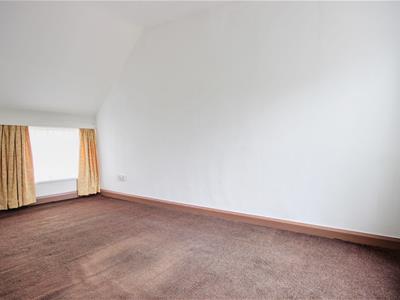 2.26m x 4.27m (7'5" x 14')With one central heating radiator.
2.26m x 4.27m (7'5" x 14')With one central heating radiator.
W.C.
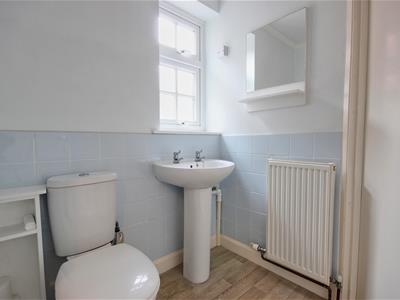 1.65m x 1.57m (5'5" x 5'2")With a low level W.C., pedestal wash hand basin and one central heating radiator.
1.65m x 1.57m (5'5" x 5'2")With a low level W.C., pedestal wash hand basin and one central heating radiator.
SHOWER ROOM
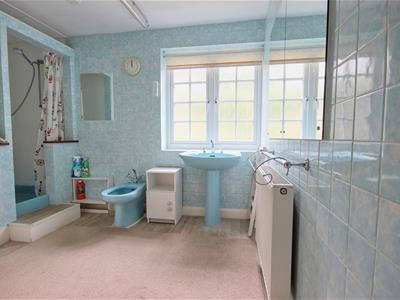 3.35m x 2.92m overall (11' x 9'7" overall)With built in cupboards, a walk in shower, bidet, pedestal wash hand basin, full height tiling to the walls and one central heating radiator.
3.35m x 2.92m overall (11' x 9'7" overall)With built in cupboards, a walk in shower, bidet, pedestal wash hand basin, full height tiling to the walls and one central heating radiator.
OUTSIDE
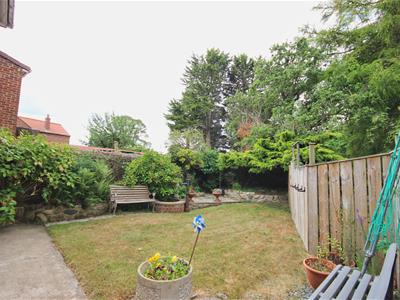 Whilst the cottage fronts onto the pavement there is an archway leading along the side of the property to the rear garden.
Whilst the cottage fronts onto the pavement there is an archway leading along the side of the property to the rear garden.
To the rear is an enclosed garden with lawn, mature planting and an ornamental well.
COUNCIL TAX BAND
The council tax band for this property is band A.
COTTAGE TWO (NUMBER 37)
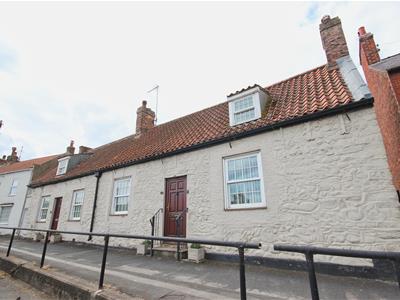
ENTRANCE HALL
With outer UPVC door, inner door and one central heating radiator.
LOUNGE
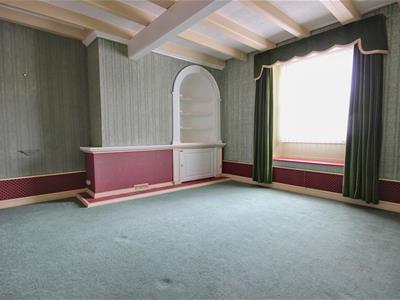 4.19m x 4.22m (13'9" x 13'10")With shelved alcove to the side of the former chimney breast, beams to the ceiling, feature cobble wall, two wall light points and one central heating radiator.
4.19m x 4.22m (13'9" x 13'10")With shelved alcove to the side of the former chimney breast, beams to the ceiling, feature cobble wall, two wall light points and one central heating radiator.
SITTING ROOM
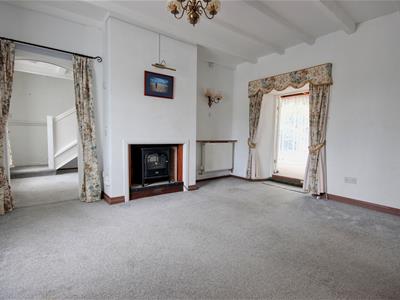 3.91m x 4.22m (12'10" x 13'10")With a recess to the chimney breast, painted ceiling beams and two central heating radiators.
3.91m x 4.22m (12'10" x 13'10")With a recess to the chimney breast, painted ceiling beams and two central heating radiators.
SUN ROOM
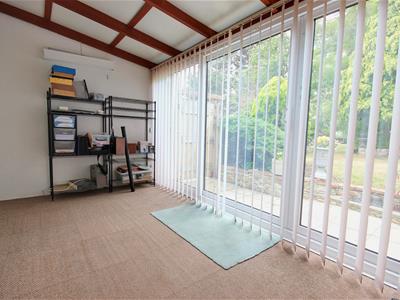 4.24m x 2.54m (13'11" x 8'4")With sliding patio doors leading to the rear garden.
4.24m x 2.54m (13'11" x 8'4")With sliding patio doors leading to the rear garden.
STUDY
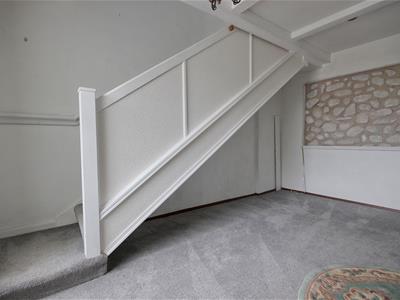 2.79m x 4.22m (9'2" x 13'10")With stairs leading to the first floor and one central heating radiator.
2.79m x 4.22m (9'2" x 13'10")With stairs leading to the first floor and one central heating radiator.
INNER LOBBY/LAUNDRY
1.50m x 2.39m (4'11" x 7'10")With cloaks/W.C. leading off. With a low level W.C., wash hand basin, plumbing for washing machine, full height tiling to the walls and one central heating radiator.
KITCHEN
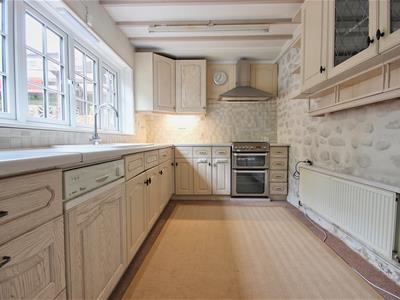 5.08m x 2.46m (16'8" x 8'1")With fitted base and wall units incorporating an inset sink unit and work surfaces, dishwasher and oven, UPVC rear entrance door and one central heating radiator.
5.08m x 2.46m (16'8" x 8'1")With fitted base and wall units incorporating an inset sink unit and work surfaces, dishwasher and oven, UPVC rear entrance door and one central heating radiator.
FIRST FLOOR
SPACIOUS LANDING AREA
With one central heating radiator.
BEDROOM 1
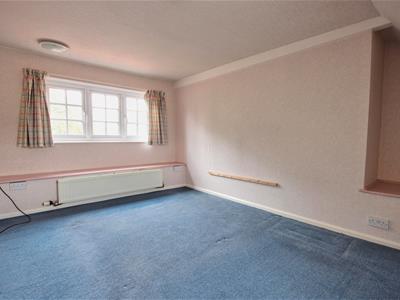 3.86m x 4.52m (12'8" x 14'10")With built in storage cupboards and independent shower cubicle and one central heating radiator.
3.86m x 4.52m (12'8" x 14'10")With built in storage cupboards and independent shower cubicle and one central heating radiator.
INNER HALL
With under eaves storage area connecting to:
WASH ROOM
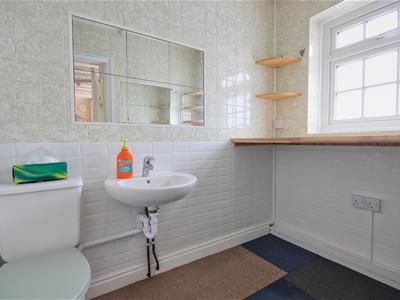 1.83m x 1.91m (6' x 6'3")With built in cupboard housing the central heating boiler, bidet, W.C., pedestal wash hand basin and one central heating radiator.
1.83m x 1.91m (6' x 6'3")With built in cupboard housing the central heating boiler, bidet, W.C., pedestal wash hand basin and one central heating radiator.
DRESSING ROOM
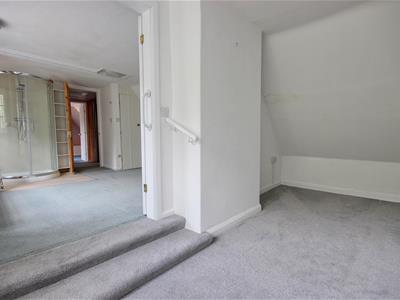 2.87m x 4.34m (9'5" x 14'3")(Or interconnecting bedroom 2) With one central heating radiator.
2.87m x 4.34m (9'5" x 14'3")(Or interconnecting bedroom 2) With one central heating radiator.
OUTSIDE
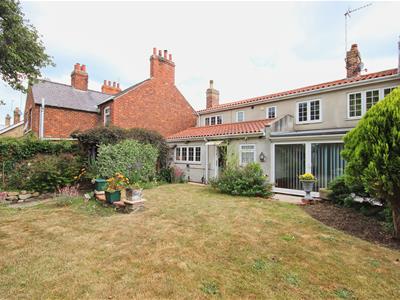 Whilst the property fronts onto the pavement there is a pedestrian access along the side and rear of number 36 leading to the rear garden.
Whilst the property fronts onto the pavement there is a pedestrian access along the side and rear of number 36 leading to the rear garden.
To the rear is an extensive, delightful west facing garden which enjoys views towards Hornsea Mere with mature trees, well stocked boarders and planting and an extensive range of timber built stores and sheds and a greenhouse. There is also external lighting, an outside cold water tap and external power points. At the end of the garden there is a gate leading to 'Green Lane', which is accessed via Hull Road, and we understand from the vendors that they have used this for vehicular access to maintain the garden, etc.
COUNCIL TAX BAND
The council tax band for this property is band B.
TENURE
The tenure of this property is understood to be freehold (confirmation to be provided by the vendors solicitors). There is no chain involved and vacant possession will be given upon completion at a date to be agreed.
Energy Efficiency and Environmental Impact
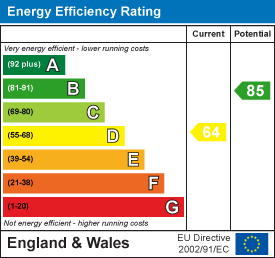
Although these particulars are thought to be materially correct their accuracy cannot be guaranteed and they do not form part of any contract.
Property data and search facilities supplied by www.vebra.com


























