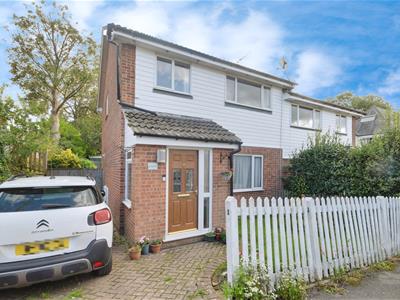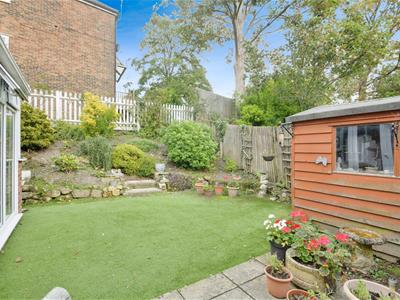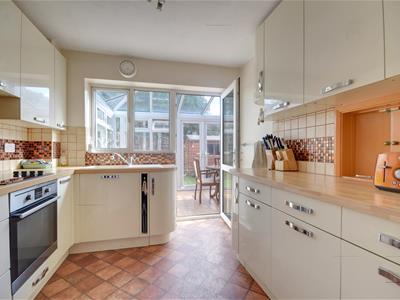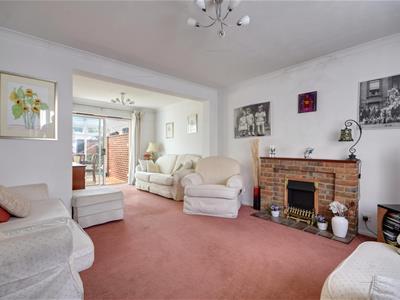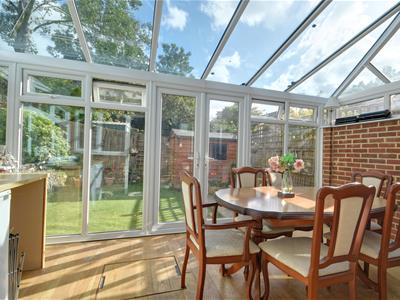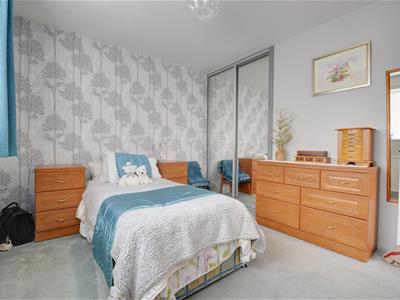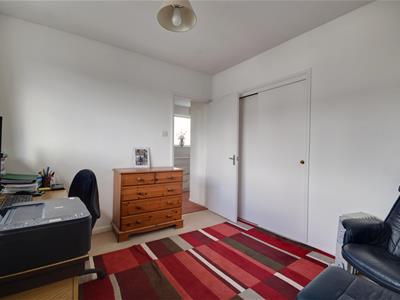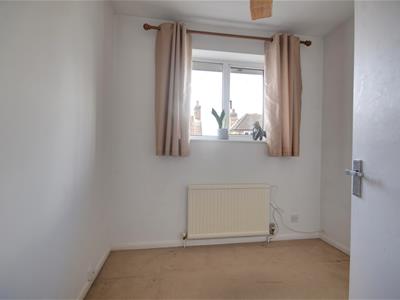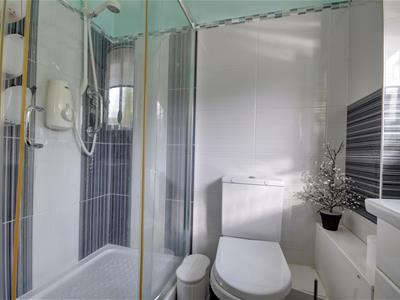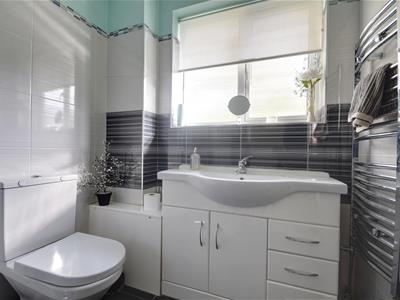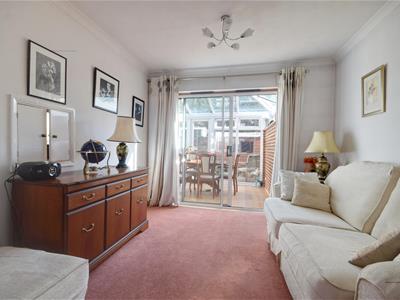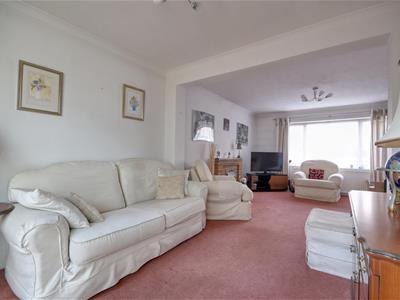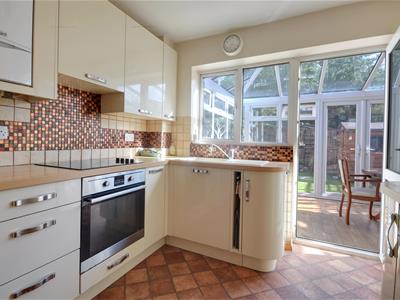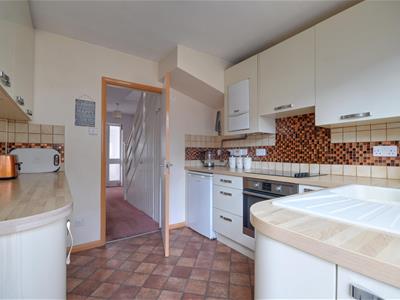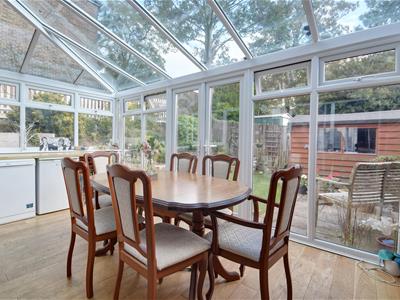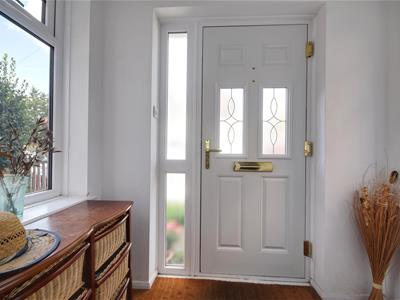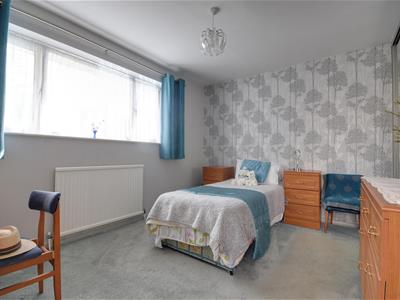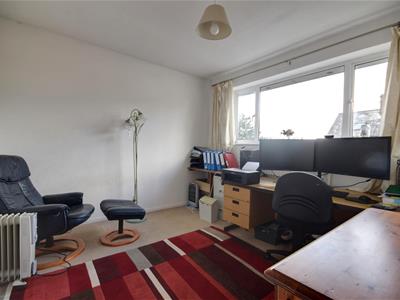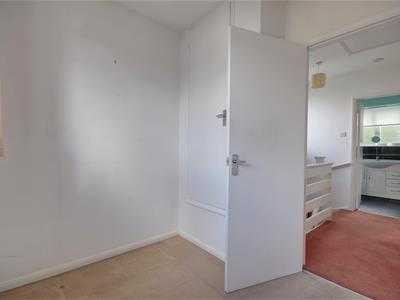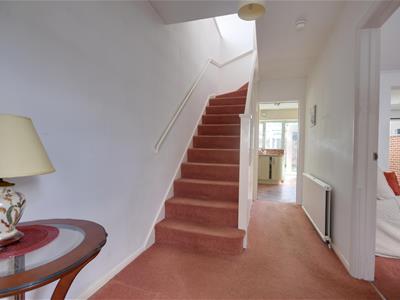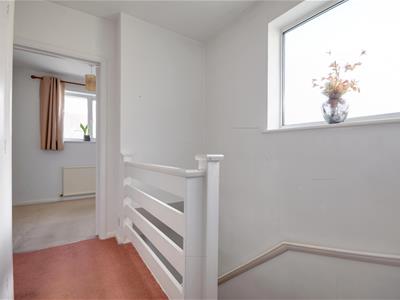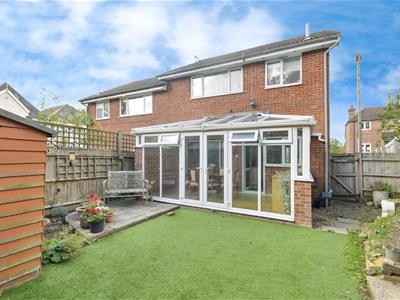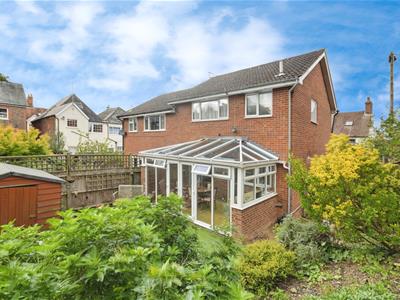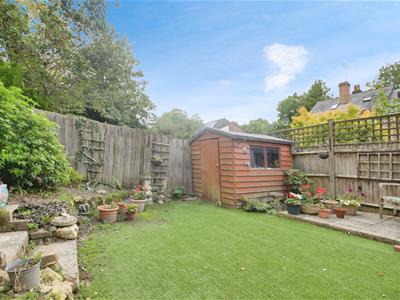
Ambellia, Main Road
Northiam
TN31 6LP
Winchester Road, Hawkhurst
Offers In Excess Of £325,000
3 Bedroom House - Attached
- A Well Presented Three Bedroom Semi-Detached Family Home Located Within Easy Walking Distance To Hawkhurst High Street
- Bright & Airy Living Space Arranged Over Two Floors
- Spacious Living/Dining Room
- Contemporary Kitchen with Adjoining Conservatory with Doors to the Rear Garden
- Three First Floor Bedrooms each with Built In Storage
- Well Appointed Main Shower Room Suite
- Private South-Facing Rear Garden
- Off Road Parking for Two Vehicles
- CHAIN FREE
- COUNCIL TAX BAND - C EPC - D
CHAIN FREE - CSCA - A well presented three bedroom semi-detached family home located within easy walking distance to Hawkhurst High Street. This delightful home provides a bright and airy living space arranged over two floors comprising a useful entrance porch, generous hallway with under stair storage, spacious living/dining room, contemporary kitchen and adjoining conservatory. To the first floor offers three principal bedrooms to include two spacious doubles each with built in wardrobes, further single or optional study complete with built in cupboard and well appointed main shower room suite. Outside enjoys a private south-facing rear garden enjoying a variety of planted borders, paved seating and area garden shed. To the front offers off road parking for two vehicles over a block paved driveway. Hawkhurst Village features a colonnade of independent shops, two country pubs, hotels, a digital cinema in a converted lecture hall, and Waitrose and Tesco supermarkets. Additionally the area offers a wealth of independent Prep and senior schools including Marlborough House, Dulwich Prep Cranbrook, St Ronan's, Benenden and Claremont. The property is also located within the Cranbrook School catchment, close proximity to the A21 and just 5.1 miles from Etchingham railway station providing a regular service to London Charing Cross.
Entrance Porch
1.93m x 1.04m (6'4 x 3'5 )Part glazed composite front door, upvc windows to each side aspect, inset coir mat, door leading to:
Inner Hallway
Turned staircase extending to first floor, radiator, understairs storage cupboard which houses the consumer unit and light.
Sitting Room
3.89m narrowing to x 2.97m (12'9 narrowing to x 9Upvc window to the front with radiator below, exposed brick fireplace which houses an electric fire, serving hatch and aluminium sliding doors leading to the conservatory, further radiator to one end.
Conservatory
4.70m x 2.49m (15'5 x 8'2 )Dual aspect room with upvc windows to each side aspect, upvc French doors and full height windows to the rear, pitch glazed roof, electric underfloor oak flooring, space for dining table and chairs, counter top with space for appliances below.
Kitchen
2.67m x 2.67m (8'9 x 8'9 )Internal upvc window and door leading into the conservatory, radiator, selection of fitted base and wall units with contemporary high glossed doors which sit beneath wood effect laminated counter tops, inset composite bowl with drainer and tap, four ring electric hob with under mounted oven and grill, under counter space for fridge, serving hatch to the sitting room, wall mounted Vaillant gas boiler.
First Floor
Landing
Obscure upvc window to side, access panel to the loft, airing cupboard with slatted shelving housing the hot water tank.
Shower Room
1.96m x 1.85m (6'5 x 6'1 )Obscure upvc window to the rear, vanity unit with basin and cupboards below, heated towel radiator, push flush wc, corner shower cubicle with electric shower and ceramic wall tiling, wall mirror, slate tiled flooring
Bedroom One
3.81m x 2.92m (12'6 x 9'7 )Upvc window to rear aspect with radiator below, built-in double wardrobe via mirror sliding doors with hanging rails and shelving.
Bedroom Two
3.23m x 3.10m (10'7 x 10'2 )Upvc window to front with radiator below, built-in double wardrobe with hanging rail and shelving above.
Bedroom Three
2.46m x 2.16m (8'1 x 7'1 )Upvc window to the front aspect with radiator below, built-in cupboard with shelving and hanging rail.
Outside
Front Garden
Front garden is laid to lawn enclosed by low level painted picket fencing with planted borders, high level fence incorporating gate to the side, external lighting.
Rear Garden
Privately enclosed south facing rear garden which is low maintenance, astro turf lawn with a paved seating area, garden is fully enclosed by high level close-board fencing, shed to one corner, steps leading to a sloped bank hosting a variety of flowering shrubs, paved path leading to side where there is a high level fence incorporating gate to the driveway.
Off Road Parking
Block paved driveway to the side elevations for two tandem vehicles.
Agents Note
Council Tax Band - C
Fixtures and fittings: A list of the fitted carpets, curtains, light fittings and other items fixed to the property which are included in the sale (or may be available by separate negotiation) will be provided by the Seller's Solicitors.
Important Notice:
1. Particulars: These particulars are not an offer or contract, nor part of one. You should not rely on statements by Rush, Witt & Wilson in the particulars or by word of mouth or in writing ("information") as being factually accurate about the property, its condition or its value. Neither Rush, Witt & Wilson nor any joint agent has any authority to make any representations about the property, and accordingly any information given is entirely without responsibility on the part of the agents, seller(s) or lessor(s).
2. Photos, Videos etc: The photographs, property videos and virtual viewings etc. show only certain parts of the property as they appeared at the time they were taken. Areas, measurements and distances given are approximate only.
3. Regulations etc: Any reference to alterations to, or use of, any part of the property does not mean that any necessary planning, building regulations or other consent has been obtained. A buyer or lessee must find out by inspection or in other ways that these matters have been properly dealt with and that all information is correct.
4. VAT: The VAT position relating to the property may change without notice.
5. To find out how we process Personal Data, please refer to our Group Privacy Statement and other notices at https://rushwittwilson.co.uk/privacy-policy
Energy Efficiency and Environmental Impact

Although these particulars are thought to be materially correct their accuracy cannot be guaranteed and they do not form part of any contract.
Property data and search facilities supplied by www.vebra.com
