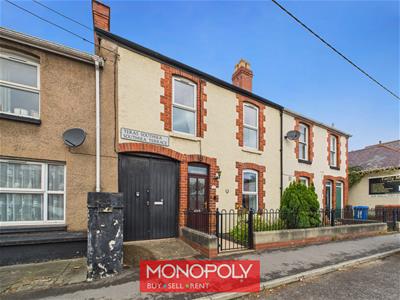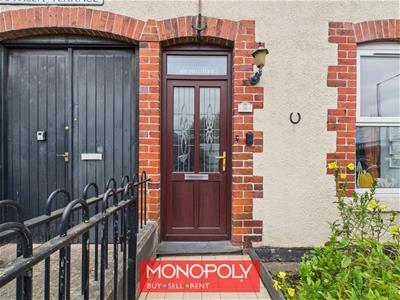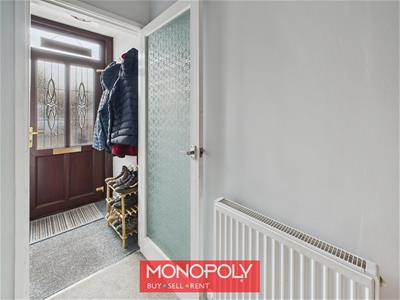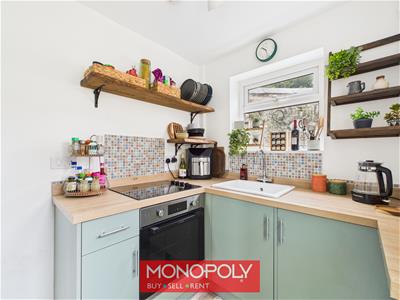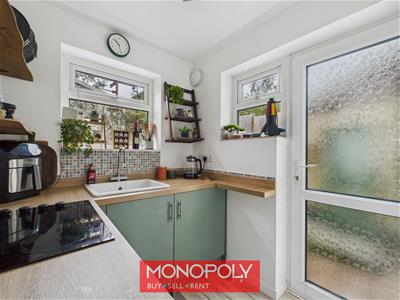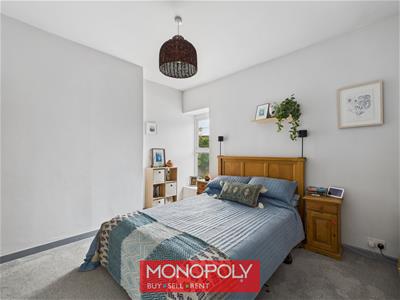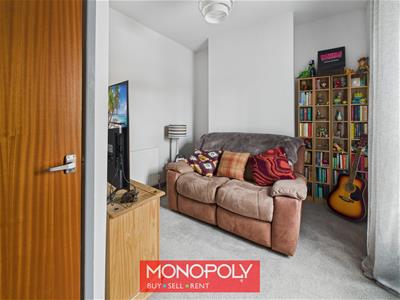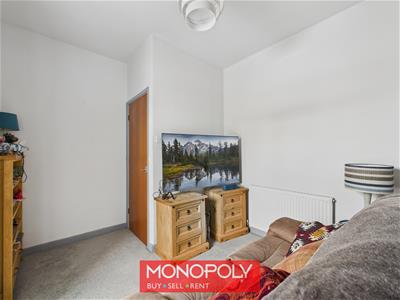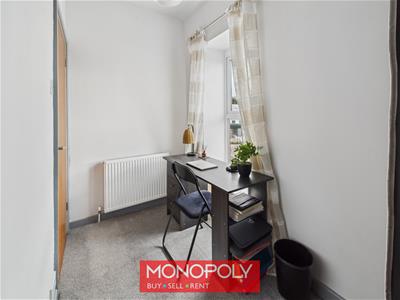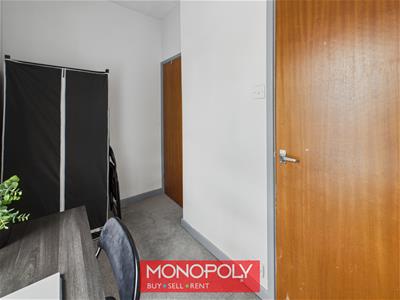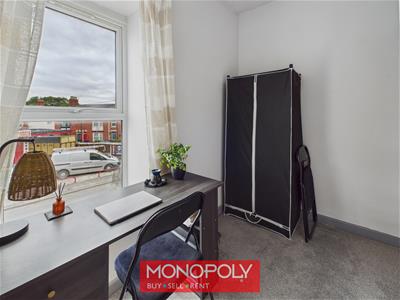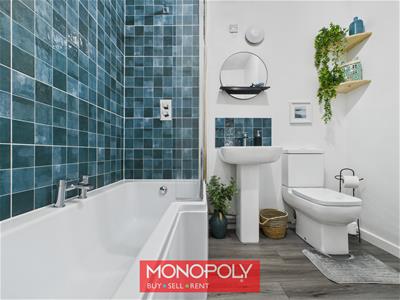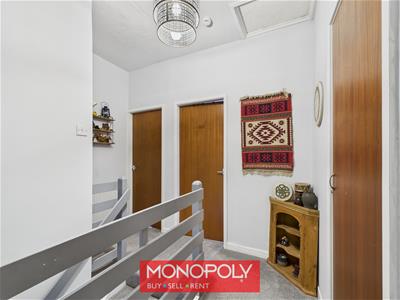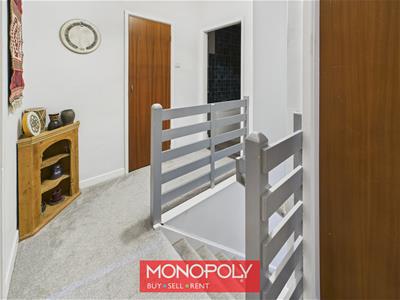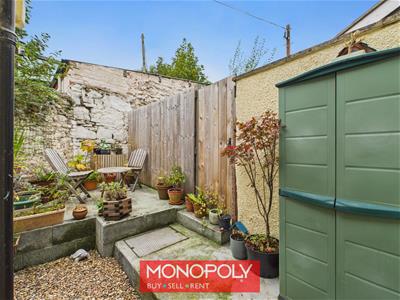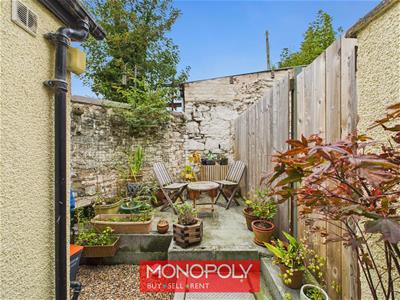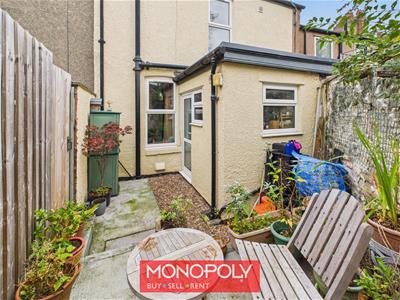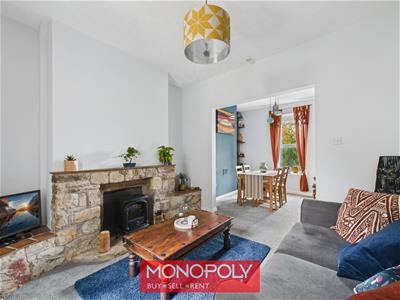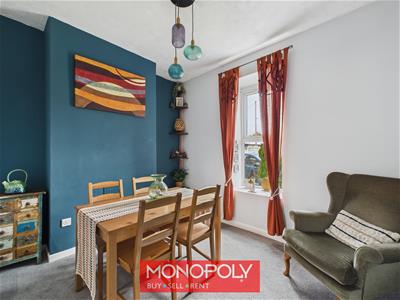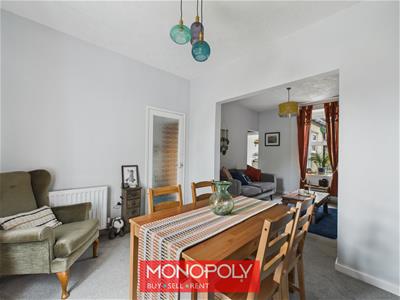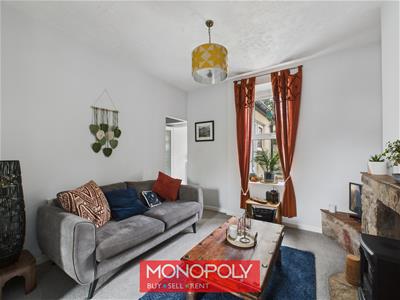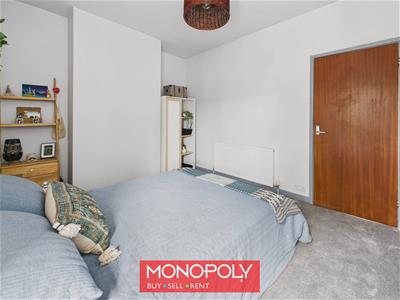
15-19 High Street
Denbigh
Denbighshire
LL16 3HY
Rhyl Road, Denbigh
£137,500 Sold (STC)
3 Bedroom House - Terraced
- Three Bedroom Terraced House
- Homely Lounge Diner
- Modern Bathroom
- Freehold
- Council Tax Band - B
- Low Maintenance Garden
- Excellent School Catchment Zone
- Convenient Transport Links Nearby
- Walking Distance from Denbigh Town Centre
MONOPOLY BUY SELL RENT are pleased to offer for sale this well-presented three-bedroom home on Rhyl Road, Denbigh. Ideally located within walking distance of Denbigh Town Centre, this spacious property lies within an excellent school catchment zone and benefits from superb transport links. The home features a dual-aspect lounge diner with stone fireplace and electric log burner, a modern kitchen with stylish units and ample light, and three well-proportioned bedrooms. The bathroom includes a bath with waterfall shower and striking emerald blue tiling. Outside offers a charming front garden and a low-maintenance rear garden. A fantastic family home or first-time buy in a convenient and sought-after location.
Front Garden
The property is set back from the road behind a black wrought iron gate and fencing, with a paved path leading through mature foliage to a modern UPVC front door.
Vestibule - Entry Hallway
0.96 x 1.10 . 1.87 x 0.97 (3'1" x 3'7" . 6'1" x 3'The vestibule opens into a carpeted hallway with a radiator and a convenient under-stairs storage cupboard. From here, access is provided to the main living areas.
Lounge Diner
2.58 x 3.06 . 3.18 x 3.16 (8'5" x 10'0" . 10'5" xThe lounge diner is a well-proportioned dual-aspect space, featuring a stone-built fireplace with an electric log burner. The room includes a meter box, closed chimney ventilation, and two radiators, offering both comfort and functionality.
Kitchen
1.98 x 1.83 (6'5" x 6'0")To the rear, the kitchen is fitted with muted green cabinetry paired with an oak-effect worktop. The space includes a large ceramic sink with stainless steel mixer tap, an oven with four immersion hobs, and wood-effect vinyl flooring. Windows to the rear and side bring in natural light, with a back door leading directly to the garden.
Landing
1.24 x 2.80 (4'0" x 9'2")Upstairs, the carpeted landing provides access to all bedrooms and the bathroom, along with a large airing cupboard housing the boiler. The bannisters and handrail are painted in keeping with the home’s neutral decor.
Master Bedroom
3.21 x 3.92 (10'6" x 12'10")A spacious double room, fully carpeted, with a deep-silled window overlooking the rear garden. The room also includes a radiator, offering a warm and comfortable setting.
Bedroom Two
2.83 x 3.67 (9'3" x 12'0")Situated at the front of the property, this bedroom is carpeted and includes a radiator. The window provides a pleasant outlook and completes the room.
Bedroom Three
1.50 x 2.82 (4'11" x 9'3")Also located at the front of the property and features built-in storage. The front-facing window brings in good natural light, making the room a practical and versatile space.
Bathroom
2.28 x 2.39 (7'5" x 7'10")The bathroom is fitted with wood-effect laminate flooring, a bath with a glass screen and a waterfall shower head, a WC, and a sink. Emerald blue splashback tiling and an electric extractor fan complete the space.
Garden
To the rear, the garden is arranged over concrete levels with a gravel area, offering a low-maintenance outdoor space.
Energy Efficiency and Environmental Impact

Although these particulars are thought to be materially correct their accuracy cannot be guaranteed and they do not form part of any contract.
Property data and search facilities supplied by www.vebra.com
