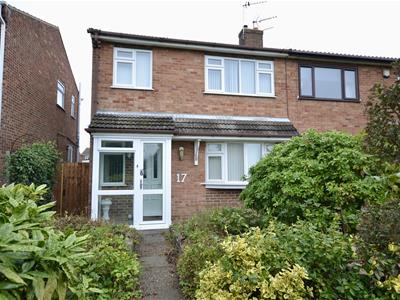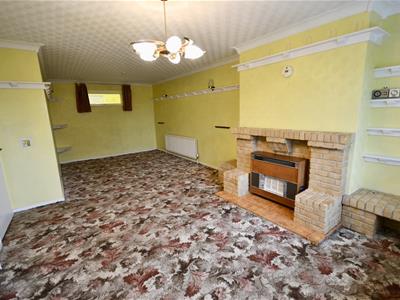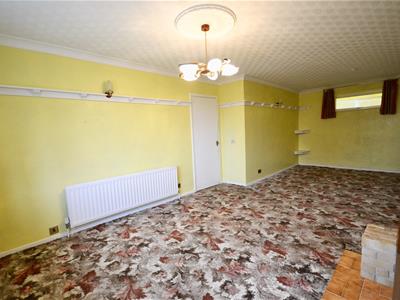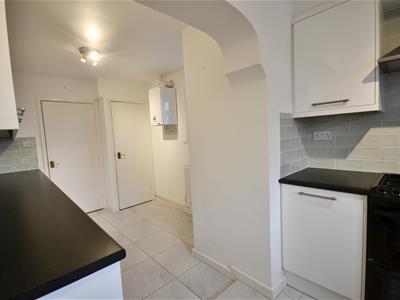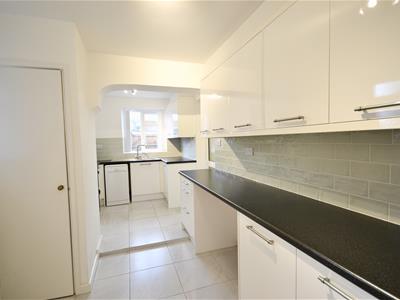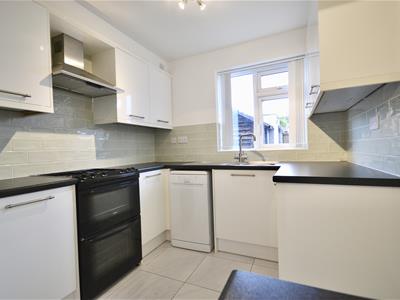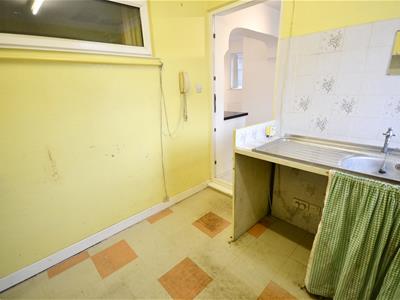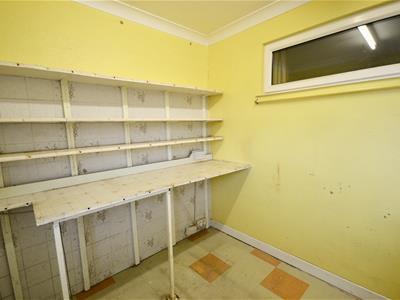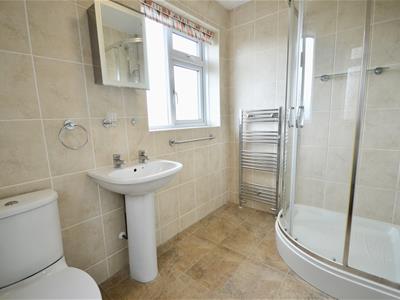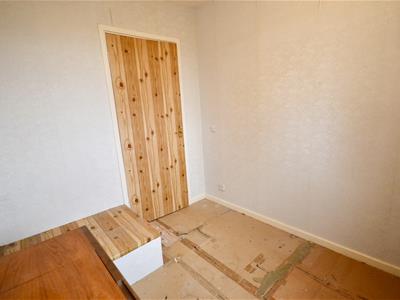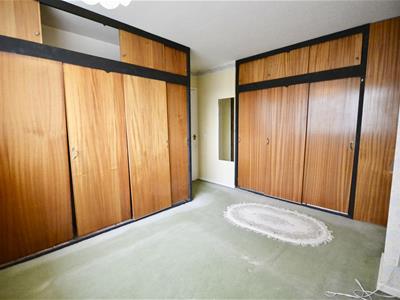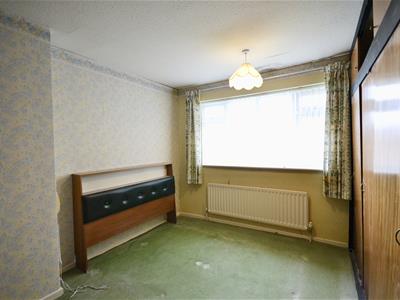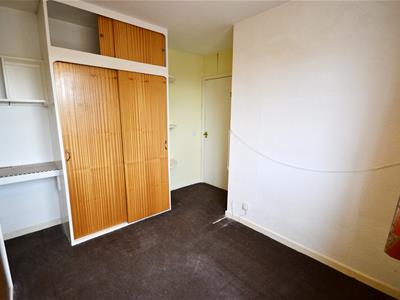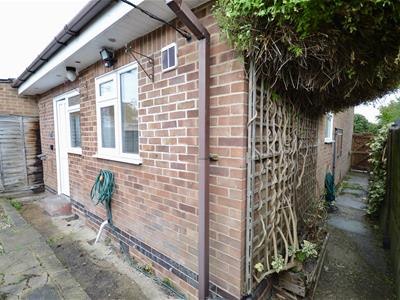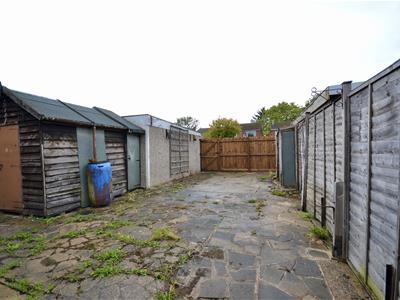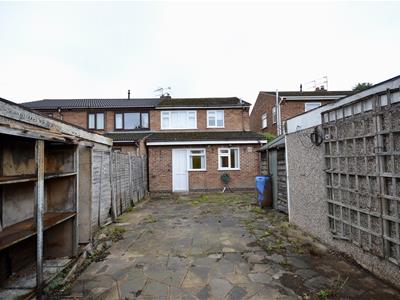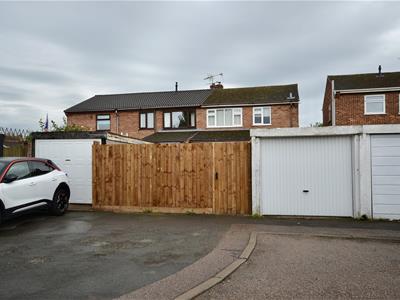
Sinclair Estate Agents
Tel: 01509 600610
Fax: 01509 600522
9 The Bullring
Shepshed
Leicestershire
LE12 9PZ
Manor Gardens, Shepshed, Loughborough
£225,000
3 Bedroom House - Semi-Detached
- Three Bedrooms
- No Upward Chain
- Off-Road Parking & Detached Garage
- Extended Semi-Detached
- Front & Rear Gardens
- Easy Access To Market Place
This EXTENDED THREE BEDROOM SEMI DETACHED HOME come to the market OFFERED WITH NO UPWARD CHAIN. Situated in the popular commuter town of Shepshed in a cul de sac setting, close to amenities and transport links. This property benefits from cavity wall insulation and briefly comprises; entrance hall, lounge/dining room, kitchen, utility and stairs rising to the first floor landing granting access to three bedrooms and family bathroom. Externally the property enjoys a rear garden, detached garage and ample frontage. EPC RATING TBC.
GROUND FLOOR
Porch
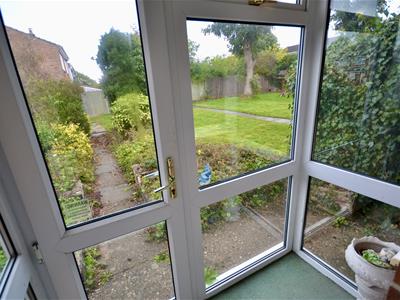 1.78m x 0.89m (5'10 x 2'11)Entered through a uPVC double glazed front door, with glass panels either side and giving way to the entrance hall.
1.78m x 0.89m (5'10 x 2'11)Entered through a uPVC double glazed front door, with glass panels either side and giving way to the entrance hall.
Entrance Hall
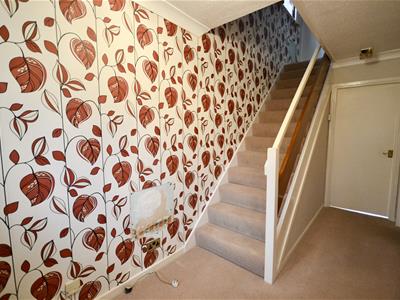 Stairs rising to the first floor, coving, radiator and accessing the lounge/dining room and kitchen.
Stairs rising to the first floor, coving, radiator and accessing the lounge/dining room and kitchen.
Lounge/Dining Room
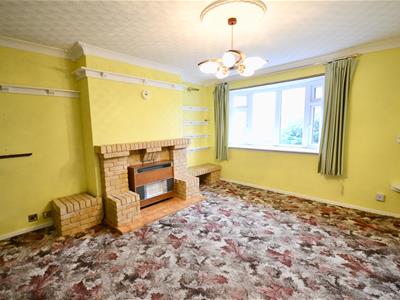 3.66m (3.00mmin) x 7.37m (12 (9'10min) x 24'2 )uPVC double glazed bow window to front and uPVC double glazed window into the utility room. Also having coving, ceiling rose, radiator, wall lighting, electric fire (not in use) with a brick surround and tiled hearth.
3.66m (3.00mmin) x 7.37m (12 (9'10min) x 24'2 )uPVC double glazed bow window to front and uPVC double glazed window into the utility room. Also having coving, ceiling rose, radiator, wall lighting, electric fire (not in use) with a brick surround and tiled hearth.
Kitchen
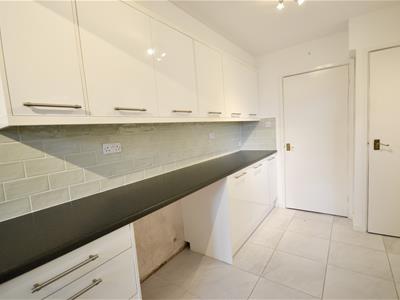 2.39m x 5.61m (7'10 x 18'5)A range of wall and base units, rolled edge worksurfaces, extractor fan over free standing oven, one and a half stainless steel sink drainer unit. wall mounted gas fed boiler, space and plumbing for appliances. Also having two storage cupboards, uPVC double glazed windows to the front and side, tiled splashback and flooring.
2.39m x 5.61m (7'10 x 18'5)A range of wall and base units, rolled edge worksurfaces, extractor fan over free standing oven, one and a half stainless steel sink drainer unit. wall mounted gas fed boiler, space and plumbing for appliances. Also having two storage cupboards, uPVC double glazed windows to the front and side, tiled splashback and flooring.
Utility
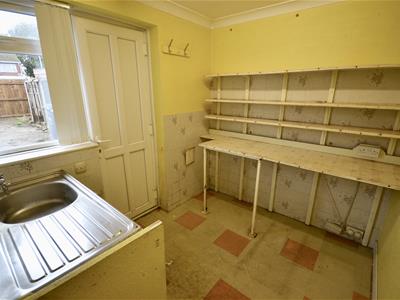 2.64m x 2.16m (8'8 x 7'1)Having tiled effect vinyl flooring, coving, stainless steel sink drainer unit with tiled splashback, uPVC double glazed window to rear with composite rear accessing the rear garden.
2.64m x 2.16m (8'8 x 7'1)Having tiled effect vinyl flooring, coving, stainless steel sink drainer unit with tiled splashback, uPVC double glazed window to rear with composite rear accessing the rear garden.
FIRST FLOOR LANDING
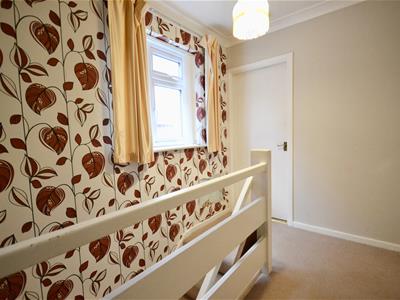 Stairs rising to the first floor give way to three bedrooms and family bathroom. Having uPVC double glazed window to side, coving and an airing cupboard housing the hot water cylinder.
Stairs rising to the first floor give way to three bedrooms and family bathroom. Having uPVC double glazed window to side, coving and an airing cupboard housing the hot water cylinder.
Bedroom One
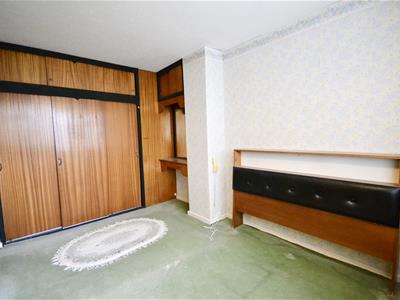 3.58m x 3.58m (11'9 x 11'9)Having uPVC double glazed window to front, telephone point and a range of built in furniture including wardrobe and headboard.
3.58m x 3.58m (11'9 x 11'9)Having uPVC double glazed window to front, telephone point and a range of built in furniture including wardrobe and headboard.
Bedroom Two
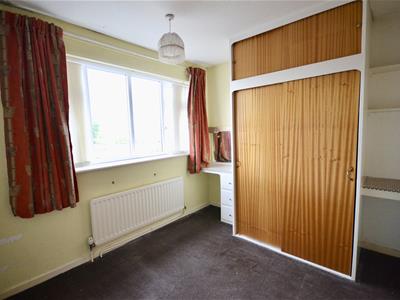 2.95m x 3.23m (9'8 x 10'7)A range of fitted wardrobes and uPVC double glazed window to rear.
2.95m x 3.23m (9'8 x 10'7)A range of fitted wardrobes and uPVC double glazed window to rear.
Bedroom Three
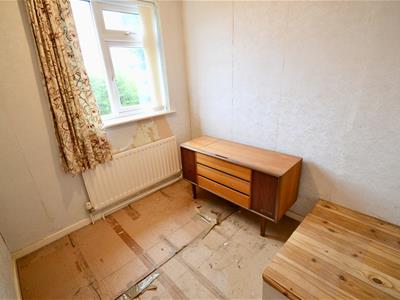 2.18m x 2.41m (7'2 x 7'11)uPVC double glazed window to front.
2.18m x 2.41m (7'2 x 7'11)uPVC double glazed window to front.
Bathroom
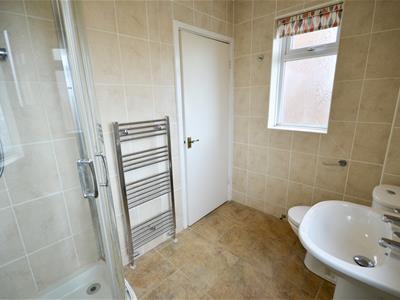 2.59m x 1.98m (8'6 x 6'6)This three piece suite comprises a low level wc, pedestal wash hand basin, corner thermostatic shower enclosure, chrome heated towel rails, tiled floors and walls. Also benefitting from dual aspect with uPVC double glazed opaque windows to both side and rear.
2.59m x 1.98m (8'6 x 6'6)This three piece suite comprises a low level wc, pedestal wash hand basin, corner thermostatic shower enclosure, chrome heated towel rails, tiled floors and walls. Also benefitting from dual aspect with uPVC double glazed opaque windows to both side and rear.
OUTSIDE
To the front of the property there is a lawned garden and slabbed patio seating area to the rear of the property, there is gated access leading to the off-road parking and garaging.
Energy Efficiency and Environmental Impact
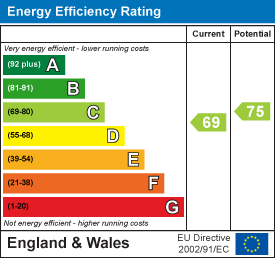
Although these particulars are thought to be materially correct their accuracy cannot be guaranteed and they do not form part of any contract.
Property data and search facilities supplied by www.vebra.com
