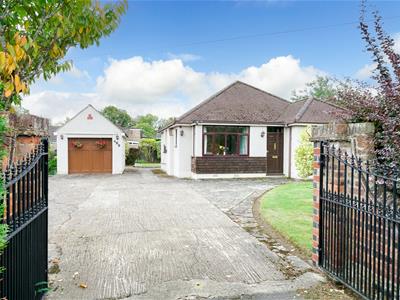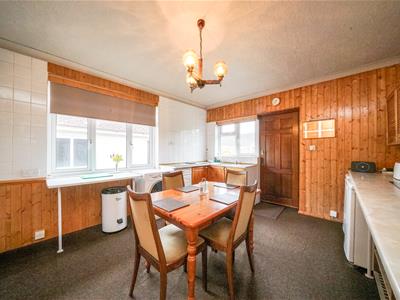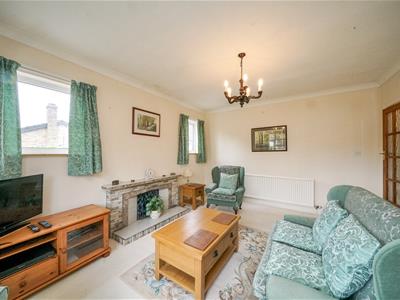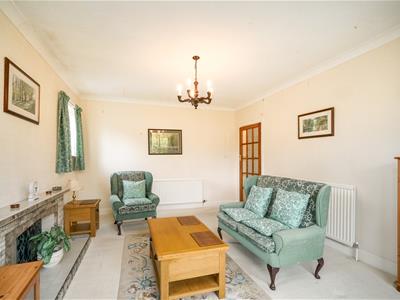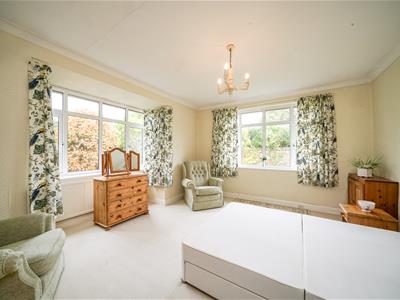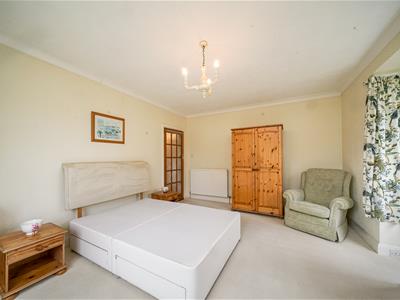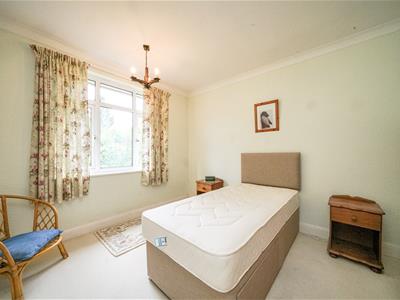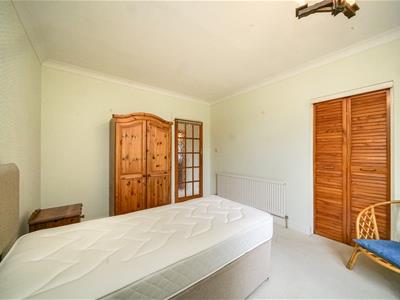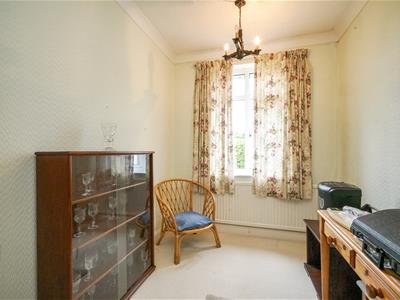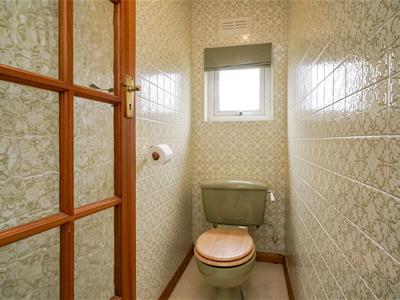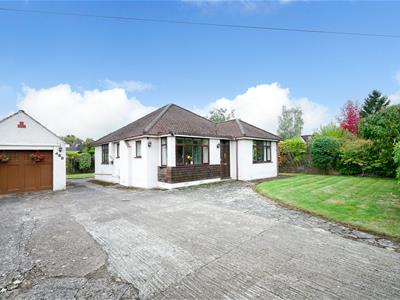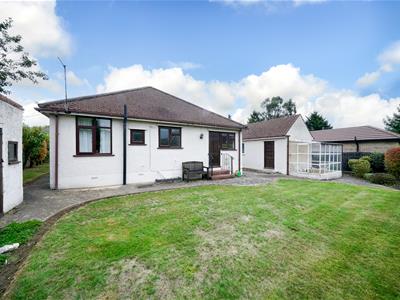
10 Brewmaster House,
The Maltings
St Albans
AL1 3HT
Hatfield Road, St Albans
Guide price £675,000
3 Bedroom Bungalow
- Detached Bungalow
- Positioned Behind Gates On A Private Access Road
- Three Bedrooms
- Spacious Lounge
- Kitchen/Diner
- Bathroom & Separate W.C.
- South Facing Garden
- Detached Garage
- Extension Potential (s.t.p.p.)
- Chain Free
A wonderful opportunity to purchase a three-bedroom detached bungalow, set in a quiet location at the end of a private driveway with double gates providing access. The property is offered with no onward chain and presents excellent potential for extension, remodelling, or updating to suit individual tastes.
A front door opens into a convenient porch, with a further door leading into a welcoming entrance hall providing access to all rooms. The bright and spacious dual-aspect lounge features an attractive fireplace, while the kitchen/dining room also benefits from dual-aspect windows, a range of base units, built-in storage cupboards, a wall-mounted gas boiler, and a door leading out to the rear garden.
The principal bedroom enjoys a dual aspect with a window to the front and a bay window to the side. The second bedroom is also a comfortable double, and the third bedroom overlooks the rear garden. There is a fitted bathroom with bath and basin, along with a separate WC.
Outside, the property offers a generous driveway with space for multiple vehicles, an attractive brick retaining wall, and a mature front garden with established shrubs and plants. To the side, there's a detached garage with a sliding door and a rear courtesy door, as well as a flexible garden room.
The private rear garden features a patio area leading to a south-facing lawn, bordered by mature bushes and hedges, creating a peaceful and secluded outdoor space.
Hatfield Road is conveniently located close to Beaumont & Nicholas Breakspear Secondary Schools and Oakwood and Fleetville Primary Schools. Nearby amenities include a local parade of shops, a family-friendly pub, Smallford Farm Shop and Café, and a wide variety of shops, services, and eateries in Fleetville. St Albans City mainline station, offering fast trains to St Pancras International, is approximately 1.5 miles away.
ACCOMMODATION
Porch
Entrance Hall
Lounge
5.49m x 3.66m (18' x 12')
Kitchen/Dining Room
4.57m x 3.66m (15' x 12')
Bedroom 1
4.60m x 4.29m (15'1 x 14'1)
Bedroom 2
3.15m x 3.63m (10'4 x 11'11)
Bedroom 3
3.05m x '2.11m (10' x '6'11)
Bathroom
WC
OUTSIDE
Driveway
Front Garden
Garage
6.40m x 3.33m (21' x 10'11)
Garden Room
1.88m x 3.33m (6'2 x 10'11)
Rear Garden
Storage
Store
Energy Efficiency and Environmental Impact
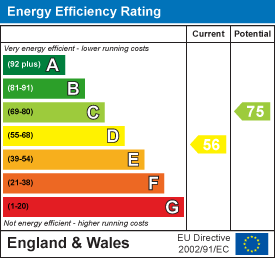
Although these particulars are thought to be materially correct their accuracy cannot be guaranteed and they do not form part of any contract.
Property data and search facilities supplied by www.vebra.com
