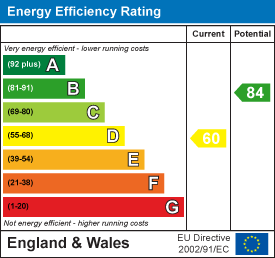
Hub 26
Hunsworth Lane
Cleckheaton
BD19 4LN
Crag Hill Road, Bradford
£260,000
4 Bedroom House - Detached
- Stone Built Detached
- Four Double Bedrooms
- Two En-Suite & House Bathroom
- Garden To Front
- NO CHAIN
*****OPEN TO OFFERS ***NO CHAIN***
***LARGE FAMILY HOME***THACKLEY***NO UPPER CHAIN***
A very well presented stone built detached that must be viewed to appreciate the accommodation on offer. Comprising: entrance hall, lounge, ground floor bedroom, en-suite shower room, lower ground floor kitchen, 3 further first floor bedrooms and house bathroom. Garden to front .
*****************TO VIEW CALL YORKSHIRE RESIDENTIAL 01274 606167**************
Entrance Hall
Lounge
4.62m x 4m (15'1" x 13'1")Radiator and paneled walls.
Ground Floor Bedroom 4
4.4m x 4.1m (14'5" x 13'5" )Useful mezzanine store above.
En-Suite Shower Room
Three piece white suite comprising low level wc, wash hand basin and shower cubicle . Tiled walls and heated towel radiator.
Lower Ground Floor
Kitchen
4.4m x 4m (14'5" x 13'1")Fitted with a range of modern wall and base units with complimentary work tops, breakfast bar, 1 1/2 bowl sink unit , plumbed for washing machine. Spotlights to ceiling. Useful understairs store and door to exterior.
First Floor Landing
Built in store cupboards.
En-Suite Shower Room
Three piece white suite comprising low level wc, wash hand basin and shower cubicle . Tiled walls and heated towel radiator.
Bedroom 1
4.47m x 4.11m (14'7" x 13'5")Radiator.
Bedroom 2
3.12m x 2.36m (10'2" x 7'8")Radiator.
Bedroom 3
3.1m x 2.13m (10'2" x 6'11")Radiator.
House Bathroom
Three piece white suite comprising low level wc, wash hand basin and paneled bath . Tiled walls and heated towel radiator.
Exterior
Enclosed low maintenance rear garden with stone effect imprint, low maintenance area to front , garage for storage only.
Energy Efficiency and Environmental Impact

Although these particulars are thought to be materially correct their accuracy cannot be guaranteed and they do not form part of any contract.
Property data and search facilities supplied by www.vebra.com














