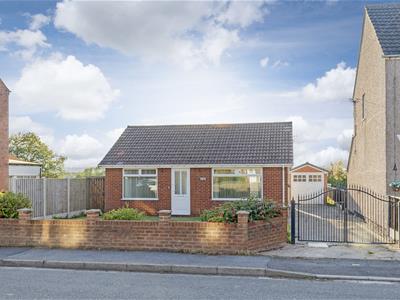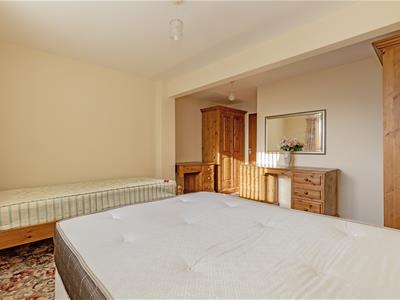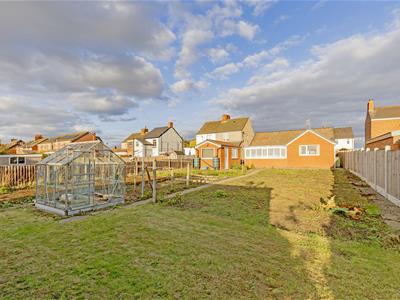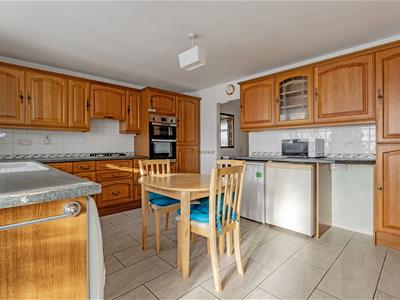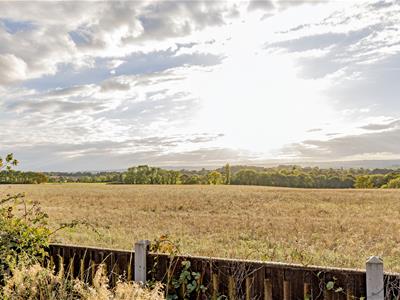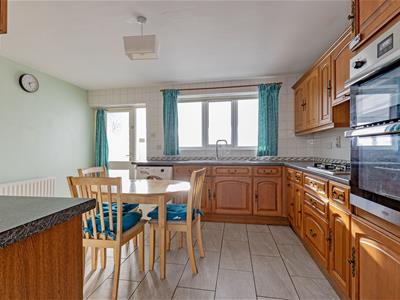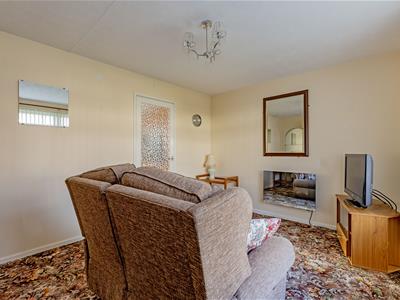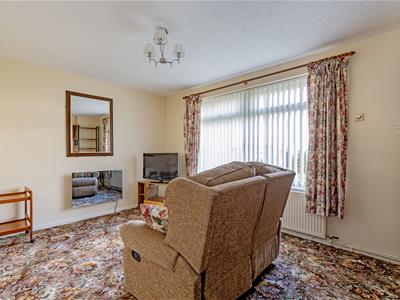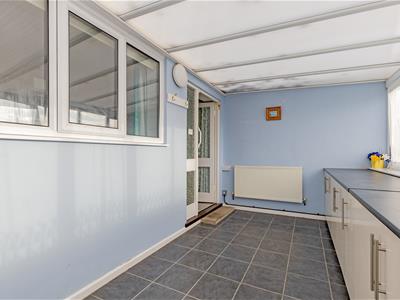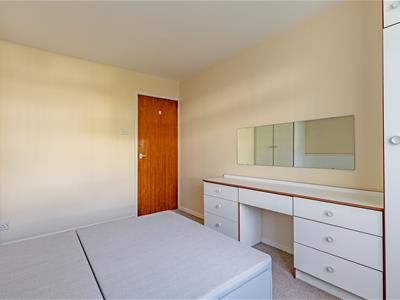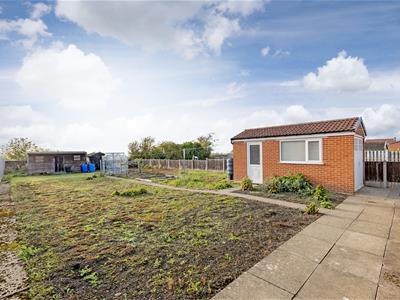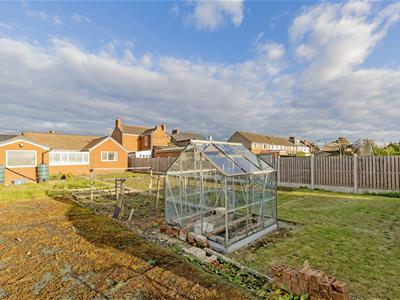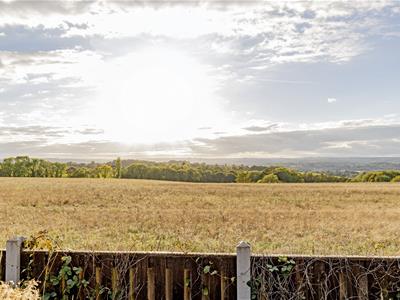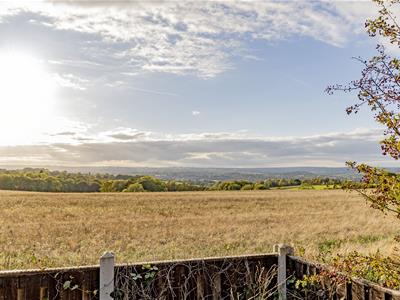Wards Estate Agents
17 Glumangate
Chesterfield
S40 1TX
Manor Road, Brimington, Chesterfield
£275,000
2 Bedroom Bungalow - Detached
- Offred to the open market with NO CHAIN & IMMEDIATE POSSESSION!
- Early viewing is recommended of this EXTENDED TWO DOUBLE BEDROOM DETACHED BUNGALOW .
- Situated on a generous rear garden plots and enjoys SUPERB ENVIABLE REAR VIEWS OVER OPEN CONTRYSIDE!
- Scope for further extension (subject to consents)
- Located in this ever popular residential location, close to local amenities, bus routes, schooling and with easy commuting access to Chesterfield town centre.
- Extended accommodation currently benefits from uPVC double glazing, gas central heating with a Combi boiler (annually serviced).
- Front low brick walling and double wrought iron gates provide access onto the driveway which leads to the detached brick garage.
- Mature garden with well established planting.
- Fabulous good sized rear enclosed garden with substantially fenced boundaries. Paved patio area and large areas set with vegetable planting.
- Energy Rating D
Offered to the open market with NO CHAIN & IMMEDIATE POSSESSION
Early viewing is recommended of this EXTENDED TWO DOUBLE BEDROOM DETACHED BUNGALOW which is situated on a generous rear garden plots and enjoys SUPERB ENVIABLE REAR VIEWS OVER OPEN CONTRYSIDE!
Scope for further extension (subject to consents)
Located in this ever popular residential location, close to local amenities, bus routes, schooling and with easy commuting access to Chesterfield town centre. Extended accommodation currently benefits from uPVC double glazing, gas central heating with a Combi boiler (annually serviced).
Comprises:- front entrance porch into the entrance hallway, front reception room, breakfasting kitchen, rear utility/garden room. Fully tiled shower room with 3 piece suite, front double bedroom with fitted bedroom furniture and rear extended double bedroom which enjoys views over the rear garden and open countryside beyond.
Front low brick walling and double wrought iron gates provide access onto the driveway which leads to the detached brick garage. (Neighbour has right of way over the driveway) Mature garden with well established planting.
Fabulous good sized rear enclosed garden with substantially fenced boundaries. Paved patio area and large areas set with vegetable planting.
Additional Information
Right of way by foot or vehicle is entitled to the neighbour over the front driveway.
Additional Information
Gas Central Heating-Combi boiler- serviced annually
uPVC Double Glazed windows
uPVC guttering and dry end ridges
Gross Internal Floor Area- 88.9Sq.m/ 956.5Sq.Ft.
Council Tax Band -C
Secondary School Catchment Area-Springwell Community College
Front Porch
0.94m x 0.86m (3'1" x 2'10")Front uPVC part glazed entrance door leads into the entrance hallway via an internal door.
Entrance Hall
3.76m x 0.89m (12'4" x 2'11")A spacious hallway with access to accommodation. Access to the loft space.
Kitchen/Breakfast Room
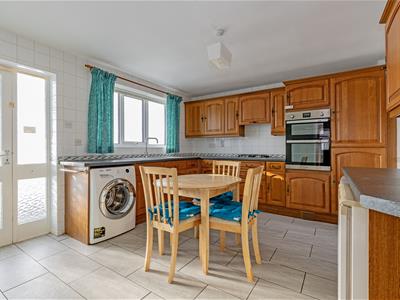 4.14m x 3.53m (13'7" x 11'7")Comprising of a range of Medium Oak effect base and wall units with complementary work surfaces and inset sink unit. Integrated double oven, gas hob with extractor fan above. Space for washing machine and fridge/freezer. The 'I'Mini Combi boiler is located in the kitchen. Door leads to the reception room. Glazed door leads into the rear utility/garden room.
4.14m x 3.53m (13'7" x 11'7")Comprising of a range of Medium Oak effect base and wall units with complementary work surfaces and inset sink unit. Integrated double oven, gas hob with extractor fan above. Space for washing machine and fridge/freezer. The 'I'Mini Combi boiler is located in the kitchen. Door leads to the reception room. Glazed door leads into the rear utility/garden room.
Utility/Garden Room
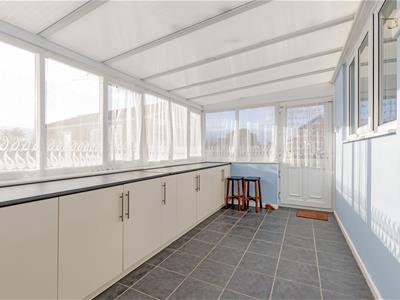 4.45m x 2.34m (14'7" x 7'8")Partly uPVC rear utility/sun room with full range of base cupboards which provide superb additional storage. Lovely over the rear gardens. uPVC door leads onto the driveway.
4.45m x 2.34m (14'7" x 7'8")Partly uPVC rear utility/sun room with full range of base cupboards which provide superb additional storage. Lovely over the rear gardens. uPVC door leads onto the driveway.
Reception Room
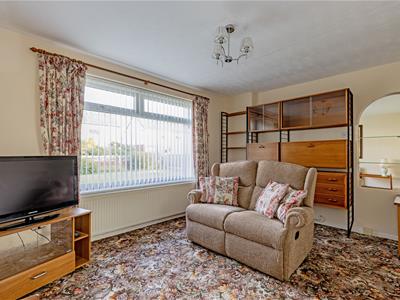 4.14m x 3.18m (13'7" x 10'5")Family living room with front aspect window.
4.14m x 3.18m (13'7" x 10'5")Family living room with front aspect window.
Front Double Bedroom One
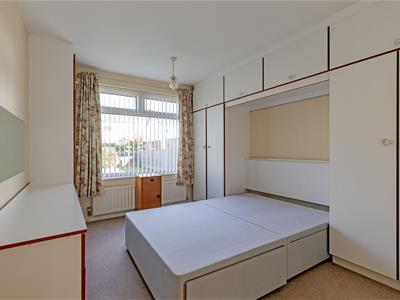 3.58m x 2.95m (11'9" x 9'8")Double bedroom with front aspect window. Range of built in wardrobes and dressing table.
3.58m x 2.95m (11'9" x 9'8")Double bedroom with front aspect window. Range of built in wardrobes and dressing table.
Rear Double Bedroom Two
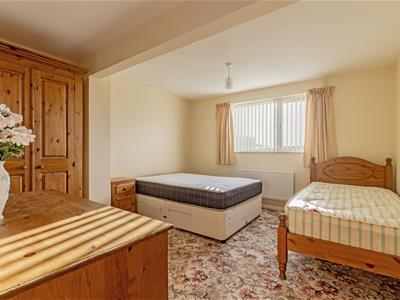 3.96m x 3.63m (13'0" x 11'11")Extended second double bedroom which enjoys views over the rear gardens.
3.96m x 3.63m (13'0" x 11'11")Extended second double bedroom which enjoys views over the rear gardens.
Shower Room
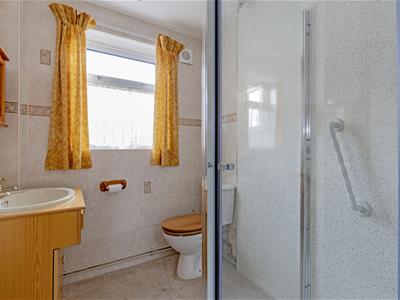 2.36m x 1.75m (7'9" x 5'9")Being fully tiled and comprising of panelled shower cubicle with rain shower and additional hose attachment, low level WC & wash hand basin set in vanity unit.
2.36m x 1.75m (7'9" x 5'9")Being fully tiled and comprising of panelled shower cubicle with rain shower and additional hose attachment, low level WC & wash hand basin set in vanity unit.
Detached Garage
5.28m x 2.54m (17'4" x 8'4" )Brick detached garage which has lighting and power.
Outside
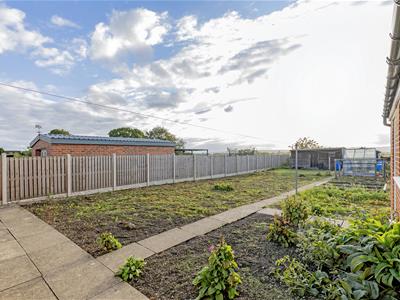 Front low brick walling and double wrought iron gates provide access onto the driveway which leads to the detached brick garage. Mature garden with well established planting. (Neighbour has a right of way over the driveway)
Front low brick walling and double wrought iron gates provide access onto the driveway which leads to the detached brick garage. Mature garden with well established planting. (Neighbour has a right of way over the driveway)
Fabulous good sized rear enclosed garden with substantially fenced boundaries. Paved patio area and large areas set with vegetable planting. There is a greenhouse and garden shed.
Energy Efficiency and Environmental Impact

Although these particulars are thought to be materially correct their accuracy cannot be guaranteed and they do not form part of any contract.
Property data and search facilities supplied by www.vebra.com
