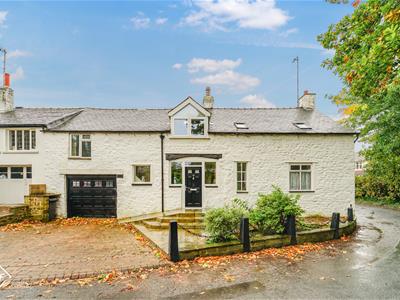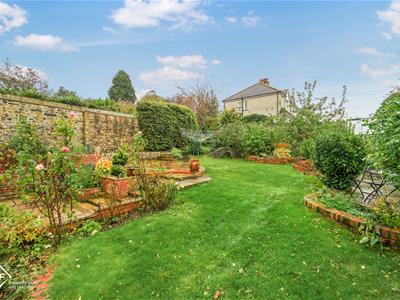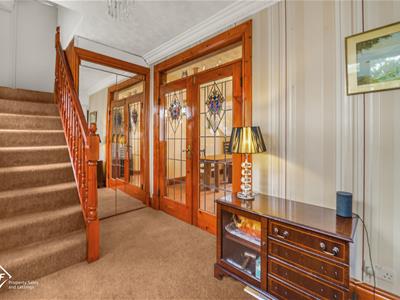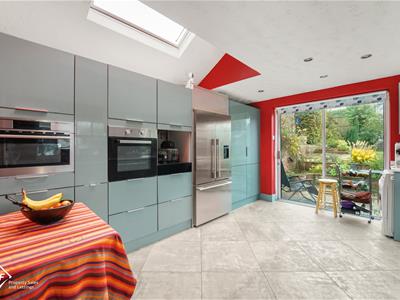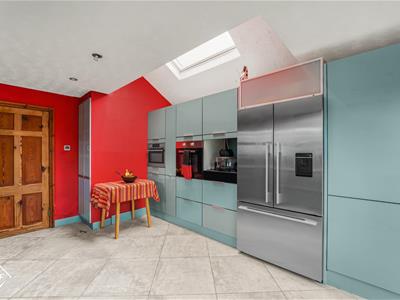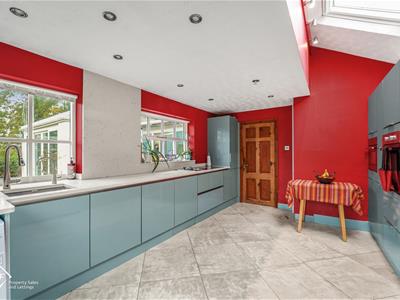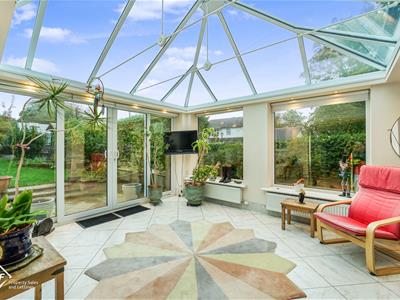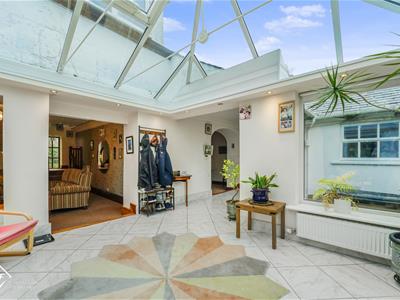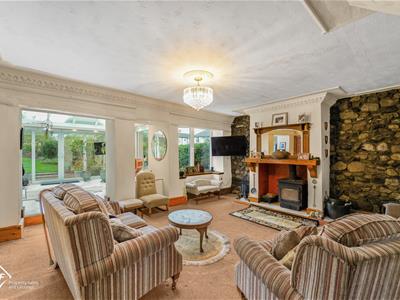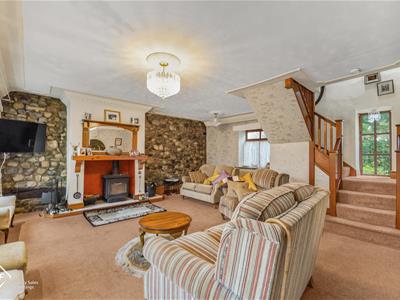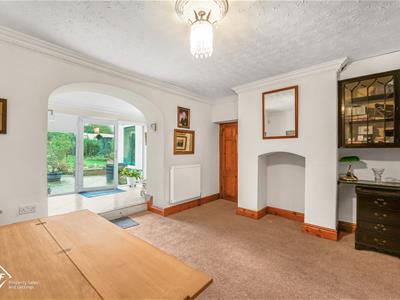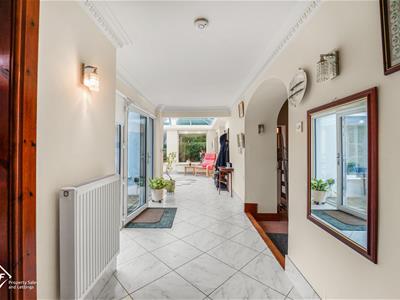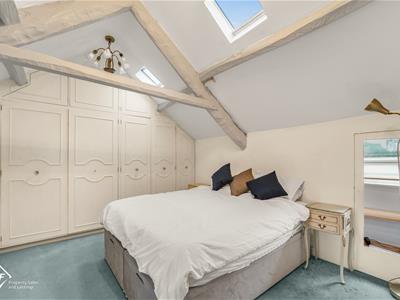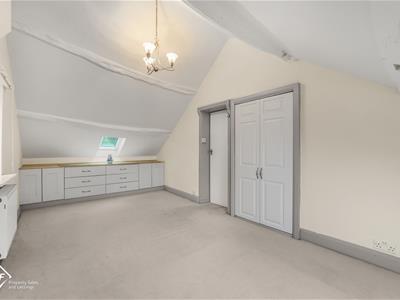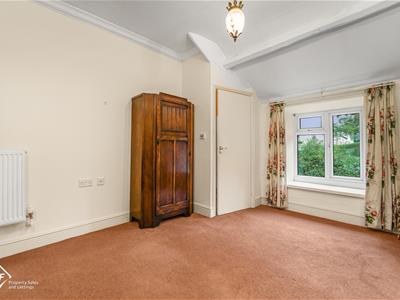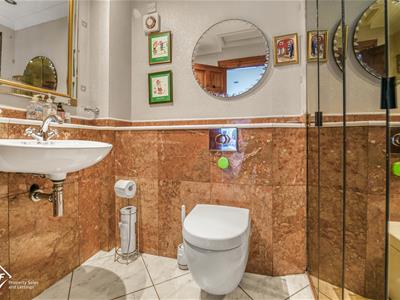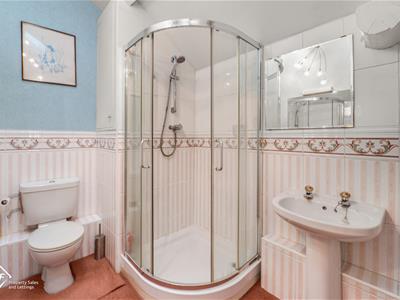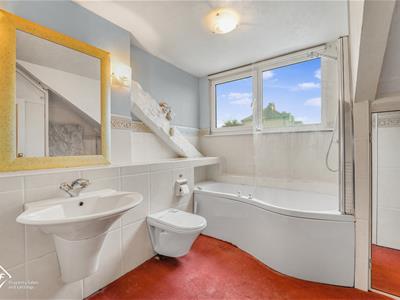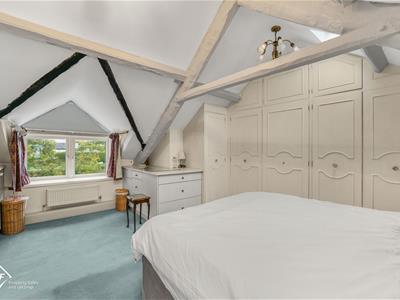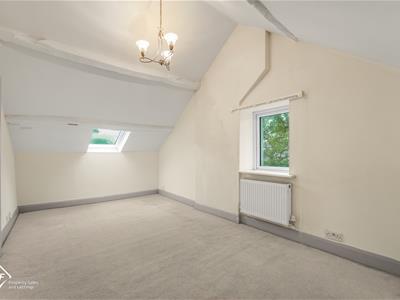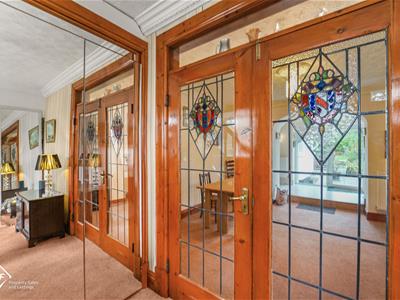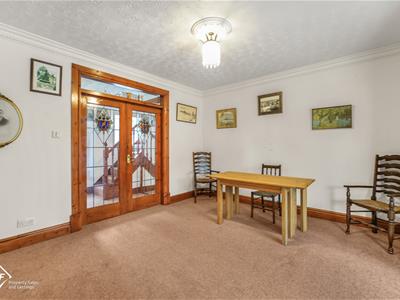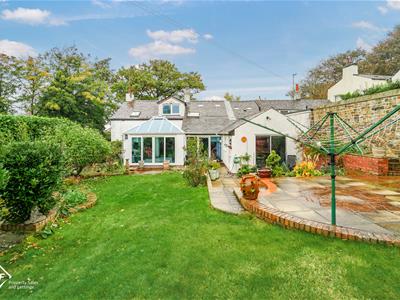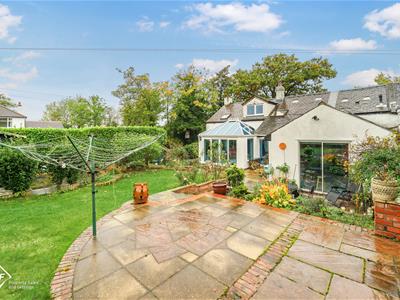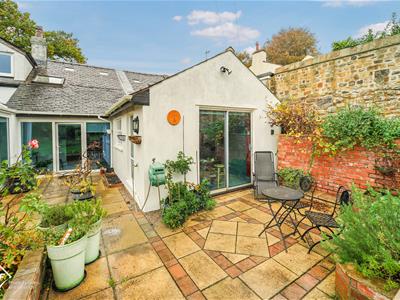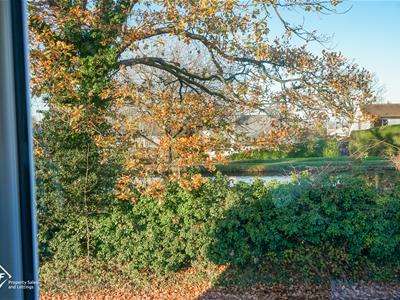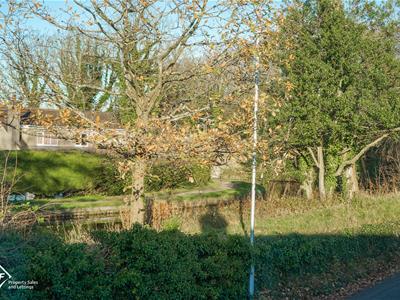
37 Princes Crescent
Morecambe
Lancashire
LA4 6BY
Hatlex Lane, Hest Bank, Lancaster
£400,000
3 Bedroom House - Semi-Detached
- Unique Semi Detached Property
- Three Double Bedrooms, Bathroom & Shower Room
- Two Reception Rooms & Orangery
- Kitchen, Utility Room & Ground Floor WC
- Private & Extensive South Facing Garden
- Parking & Garage
- Tenure: Freehold
- CTB:
- EPC:
- Sought After Location With Canal & Coastal Walks
Nestled on Hatlex Lane in the charming village of Hest Bank, Lancaster, this beautifully unique semi-detached house offers a delightful blend of comfort and versatility. With three well-proportioned bedrooms and two bathrooms, this property is perfect for families or those seeking extra space for guests or dependent relatives.
Upon entering, you are greeted by two spacious reception rooms that provide ample room for relaxation and entertaining. The layout of the home is thoughtfully designed, allowing for a seamless flow between the living areas and the kitchen, making it an ideal setting for both everyday living and special occasions.
The property also boasts parking for two vehicles, ensuring convenience for residents and visitors alike. The private outdoor space adds to the appeal, offering a tranquil retreat for enjoying the fresh air or hosting gatherings.
This semi-detached home is not only a comfortable residence but also a versatile accommodation option, catering to a variety of lifestyle needs. Whether you are looking to settle down in a peaceful community or seeking a property that can adapt to your changing requirements, this house on Hatlex Lane is a splendid choice. With its unique character and practical features, it is sure to capture the hearts of prospective buyers.
Entrance Hall
UPVC door into entrance hall, UPVC window, radiator, coving, built in storage, double doors with original stain glass through to dining room and stairs to first floor.
First Floor
Landing with door into bedroom three.
Bedroom Three
UPVC window, radiator, crawl space access, coving, exposed beam, two wall lights, TV point and door to en suite.
En Suite
Dual flush WC, pedestal wash basin with traditional taps, shower cubicle with direct feed shower, partially tiled surround, heated towel rail and exposed beams.
Dining Room
Radiator, ceiling rose, coving, crown moulding, built in shelving, fireplace, two wall lights, door to living room and archway to hallway.
Inner Hallway
UPVC windows, smoke alarm, coving, crown moulding, two wall lights, opening into orangery, doors to kitchen, WC, utility room and UPVC door to rear.
Kitchen
Two window, Velux window, mix of high gloss wall and base units with composite worktops, oven in high rise unit, recessed sink with recess draining board, mixer tap, Quooker tap and InSinkErator, composite splash back, wastage/recycling drawer, additional pull out worktop space, pantry unit with fold away doors, space for fridge/freezer, washing machine, second oven, single gas hob, under floor heating, laminate flooring and sliding door to rear.
WC
Dual flush WC, wall mounted wash basin with mixer tap, extractor fan, heated towel rail, partially tiled surround, storage cupboard and tiled flooring.
Orangery
Three UPVC windows, three radiators, UPVC roof lantern, electric Velux window, spotlights, under floor heating, tiled flooring, opening to living room and double doors to rear.
Living Room
Two windows, radiator, ceiling rose, smoke alarm, coving, crown moulding, stone feature wall, log burner with wooden mantel and marble hearth, stairs to first floor.
Landing
Window, storage area, doors to bathroom, bedroom one and two.
Bedroom One
UPVC window, three Velux windows, radiator, exposed beams and built in wardrobes/storage.
Bedroom Two
UPVC window, Velux window, radiator, built in storage and exposed beams.
Bathroom
UPVC window, wall mounted dual flush WC, wall mounted wash basin with mixer tap, P shaped panel bath with mixer tap, direct feed shower over bath, partially tiled surround, heated towel rail and built in storage.
Utility Room
Mix of wall and base units with laminate worktops, one and a half bowl sink with mixer tap, boiler, opening to garage.
External
Front
Off road parking, paved area, mature shrubs and access to garage.
External
Patio area, laid to lawn, bedded area, raised beds, mature shrubs, green house, sunroom and access to side.
Energy Efficiency and Environmental Impact

Although these particulars are thought to be materially correct their accuracy cannot be guaranteed and they do not form part of any contract.
Property data and search facilities supplied by www.vebra.com
