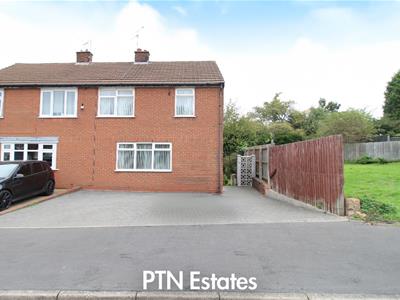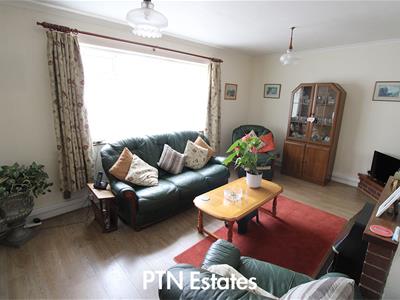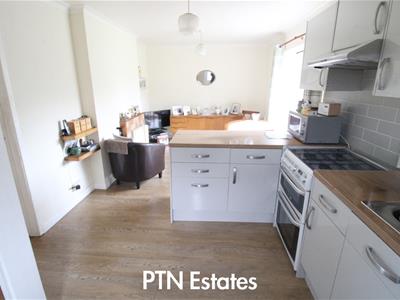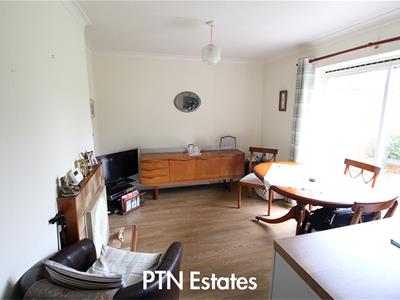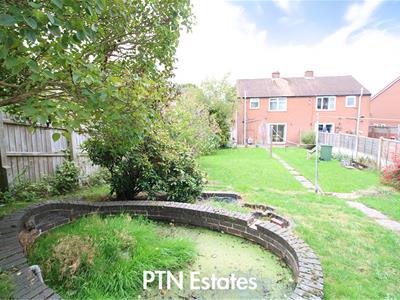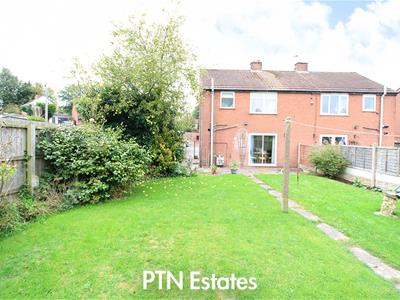Orchard Street, Brierley Hill
Offers in the region of £220,000
3 Bedroom House - Semi-Detached
This delightful semi-detached house presents an excellent opportunity for families and first-time buyers alike. With no upward chain, you can move in with ease and start enjoying your new home right away.
The property boasts three well-proportioned bedrooms, providing ample space for relaxation and rest. The re-fitted shower room is modern and stylish, ensuring your daily routines are both comfortable and convenient. The heart of the home is undoubtedly the contemporary dining kitchen, featuring high gloss units that create a sleek and inviting atmosphere, perfect for family meals and entertaining guests.
The attractive lounge, complete with a feature fireplace, offers a warm and welcoming space to unwind after a long day. Natural light floods the room, enhancing its charm and making it an ideal spot for family gatherings.
Outside, the large, well-stocked rear garden is a true highlight, providing a private oasis for outdoor activities, gardening, or simply enjoying the fresh air. The property also includes a driveway that accommodates two vehicles, with additional parking available at the rear, thanks to the detached garage.
Further benefits include gas central heating and UPVC double glazing, ensuring comfort and energy efficiency throughout the year. This semi-detached house on Orchard Street is a wonderful blend of modern living and traditional charm, making it a must-see for anyone looking to settle in this lovely area. Don’t miss the chance to make this house your home.
Hallway
Entered via a composite door, ceiling light point, stairs to first floor, useful storage cupboard, door to the lounge
Lounge
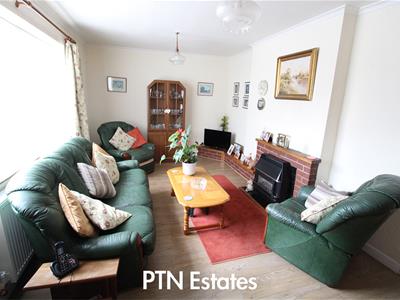 4.92(max) x 3.18(max) (16'1"(max) x 10'5"(max) )Upvc double glazed window to the front elevation, gas central heating radiator, ceiling light point, laminate floor, brick built fire place with inset gas fire
4.92(max) x 3.18(max) (16'1"(max) x 10'5"(max) )Upvc double glazed window to the front elevation, gas central heating radiator, ceiling light point, laminate floor, brick built fire place with inset gas fire
Re-fitted Dining Kitchen
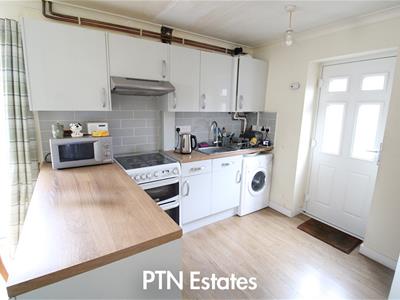 5.85 x 3.07 (19'2" x 10'0" )High gloss wall and base units, plumbing for washing machine, stainless steel single drainer sink unit, tiled splash backs, recess for cooker, understairs storage cupboard, three ceiling light points, composite door to the side elevation, gas central heating radiator, upvc double glazed window to the rear elevation
5.85 x 3.07 (19'2" x 10'0" )High gloss wall and base units, plumbing for washing machine, stainless steel single drainer sink unit, tiled splash backs, recess for cooker, understairs storage cupboard, three ceiling light points, composite door to the side elevation, gas central heating radiator, upvc double glazed window to the rear elevation
Landing
Upvc double glazed window to the side elevation, gas central heating radiator, ceiling light point, loft access hatch doors to the three bedrooms and bathroom
Bedroom One
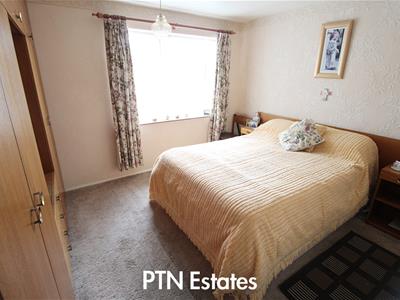 3.39 x 3.49 (max) (11'1" x 11'5" (max))Upvc double glazed window to the front elevation, gas central heating ceiling light point
3.39 x 3.49 (max) (11'1" x 11'5" (max))Upvc double glazed window to the front elevation, gas central heating ceiling light point
Bedroom Two
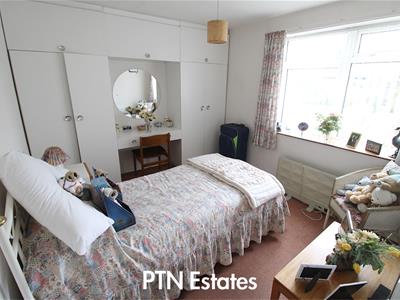 4 (max)) x 2.85 (13'1" (max)) x 9'4")Upvc double glazed window to the rear elevation, gas central heating radiator and ceiling light point
4 (max)) x 2.85 (13'1" (max)) x 9'4")Upvc double glazed window to the rear elevation, gas central heating radiator and ceiling light point
Bedroom Three
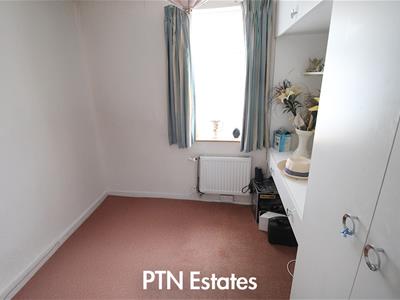 2.41 x 2.58 (7'10" x 8'5")Upvc double glazed window to the front elevation, gas central heating radiator, ceiling light point
2.41 x 2.58 (7'10" x 8'5")Upvc double glazed window to the front elevation, gas central heating radiator, ceiling light point
Shower room
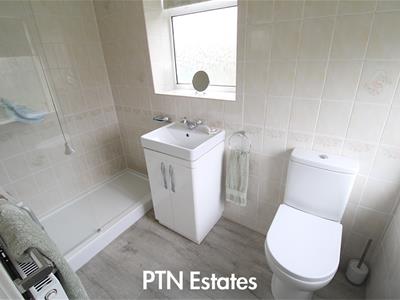 2.45 x 1.66 (max) (8'0" x 5'5" (max) )Re-fitted shower room, shower cubicle with electric Triton shower, low flush wc, wash hand basin in vanity unit, gas central heating radiator, upvc double glazed windows to the side and rear elevation
2.45 x 1.66 (max) (8'0" x 5'5" (max) )Re-fitted shower room, shower cubicle with electric Triton shower, low flush wc, wash hand basin in vanity unit, gas central heating radiator, upvc double glazed windows to the side and rear elevation
Garage
To the rear is a detached garage with rear entrance
Delightful rear garden
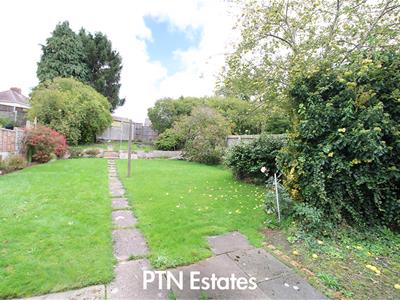 Delightful well stocked rear garden with fruit trees, side gate and rear access to the garage
Delightful well stocked rear garden with fruit trees, side gate and rear access to the garage
Important Information
All Uk agents are required by law to conduct anti-money laundering checks on all those buying a property. We use Landmark to conduct your checks once your offer has been accepted on a property you wish to buy. The cost of these checks is £25+VAT per buyer and this is a non-refundable fee. These charges cover the cost of obtaining relevant data, any manual checks and monitoring which might be required. This fee will need to be paid and the checks completed in advance of the office issuing a memorandum of sale on the property you would like to buy.
Energy Efficiency and Environmental Impact
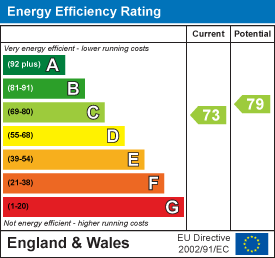
Although these particulars are thought to be materially correct their accuracy cannot be guaranteed and they do not form part of any contract.
Property data and search facilities supplied by www.vebra.com

