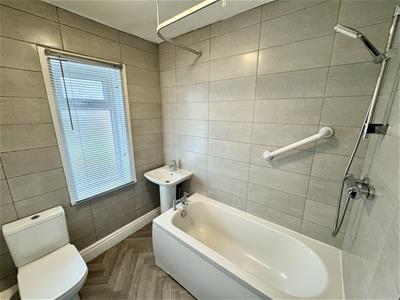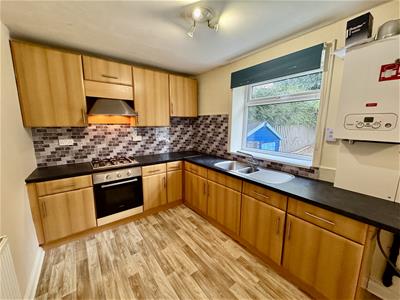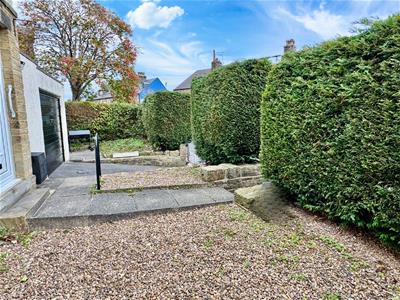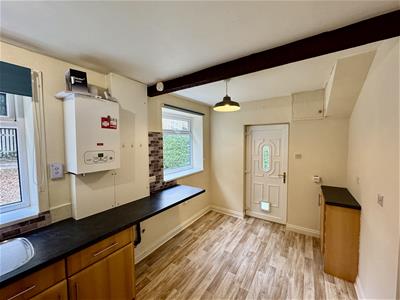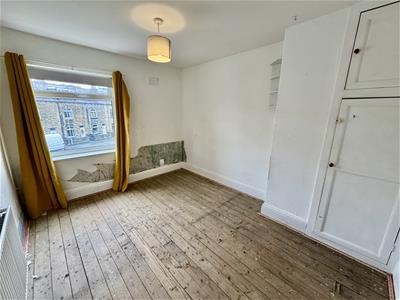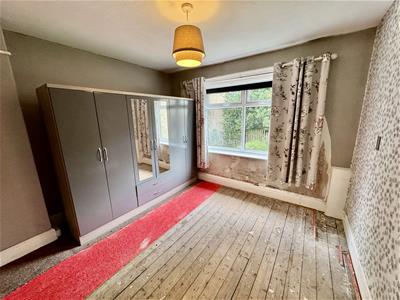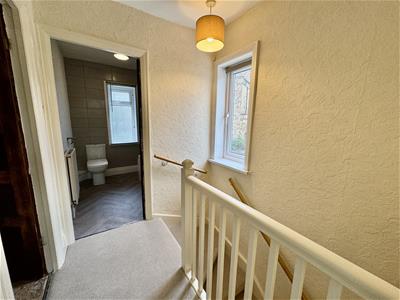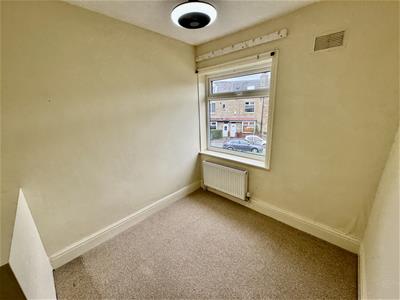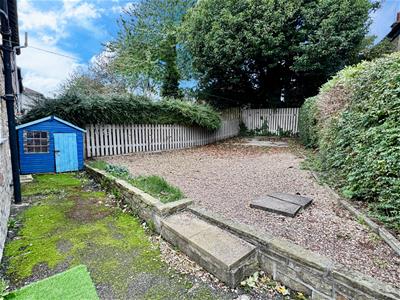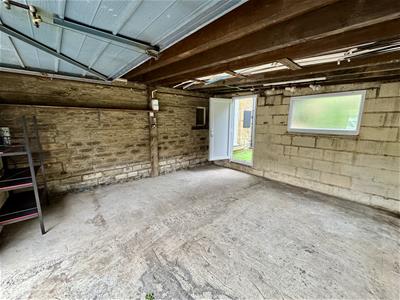
Davies Properties
42 North Street
Keighley
West Yorkshire
BD21 3SE
Ashbourne Road, Keighley, BD21 1LD
Reduced £175,000
3 Bedroom House - Semi-Detached
- Spacious semi-detached home in the popular area of Ingrow;
- Ideal for first-time buyers, investors, or growing families;
- Lounge and generous dining kitchen on the ground floor;
- Three well-proportioned bedrooms and a family bathroom upstairs;
- uPVC double glazing and gas central heating throughout;
- Larger-than-average attached single garage with driveway;
- Potential to extend into the garage (subject to consents);
- Low-maintenance front and rear gardens;
- Conveniently located near schools, amenities, and transport links;
- Offered with vacant possession and NO UPWARD CHAIN;
Situated in the popular area of Ingrow, this spacious semi-detached home offers well-presented accommodation ideal for a variety of buyers - whether you’re a first-time buyer, investor, or a growing family. Conveniently located close to local schools, amenities, and excellent transport links into the town centre, the property provides both comfort and practicality.
The ground floor features a welcoming lounge and a generous dining kitchen, while the first floor offers three well-proportioned bedrooms and a family bathroom. Benefiting from uPVC double glazing and gas central heating, the home is ready to move straight into.
Externally, there are low-maintenance gardens to both the front and rear, along with a driveway leading to a larger-than-average attached single garage. There is potential (subject to the necessary consents) to extend or create additional living space by knocking through from the main property into the adjoining garage.
Offered with vacant possession and no upward chain, this is an excellent opportunity to purchase a versatile and well-located home in a popular residential area.
GROUND FLOOR
Entrance Vestibule
With a uPVC double glazed entrance door, a central heating radiator and stairs ascending to the first floor.
Living Room
4.17m x 4.39m (13'8" x 14'5")With a uPVC double glazed window to the front elevation and a central heating radiator.
Dining Kitchen
5.13m x 2.36m (16'10" x 7'9")Fitted with a range of matching wall and base units complemented by work surfaces and tiled splash-backs, this well-equipped kitchen includes a one-and-a-half bowl stainless steel sink, integrated electric oven with gas hob and extractor hood, and plumbing for a washing machine. A wall-mounted combi boiler and central heating radiator ensure practicality and comfort, while two uPVC double glazed windows and a uPVC door opening to the rear garden fill the space with natural light and provide convenient outdoor access.
FIRST FLOOR
Landing
With a uPVC double glazed window to the side elevation and a loft hatch.
Bedroom 1
2.84m x 3.66m (9'4" x 12'0")With a uPVC double glazed window to the front elevation and a central heating radiator and useful storage cupboards.
Bedroom 2
3.25m x 3.25m (10'8" x 10'8")With a uPVC double glazed window to the rear elevation and a central heating radiator.
Bedroom 3
2.21m x 2.69m (7'3" x 8'10")With a uPVC double glazed window to the front elevation and a central heating radiator.
Bathroom
1.75m x 2.06m (5'9" x 6'9")With a modern three-piece suite comprising of a panelled bath with shower over, pedestal hand wash basin and W/C, a central heating radiator and a uPVC double glazed window to the rear elevation.
EXTERIOR
To the front of the property is a neat, low-maintenance garden, with a driveway leading to a single garage. A pathway runs down the side to the rear garden, which is also easy to maintain — ideal for relaxing or enjoying outdoor space with minimal upkeep.
ADDITIONAL INORMATION
~ Tenure: Freehold
~ Council Tax Band: B
~ Parking: Driveway and single garage
~ Broadband - according to the Ofcom website there is 'Standard', 'Superfast' and 'Ultrafast' broadband available.
~ Mobile Coverage - according to the Ofcom website there is 'good' outdoor mobile coverage from at least four of the UK's leading providers.
Energy Efficiency and Environmental Impact

Although these particulars are thought to be materially correct their accuracy cannot be guaranteed and they do not form part of any contract.
Property data and search facilities supplied by www.vebra.com

