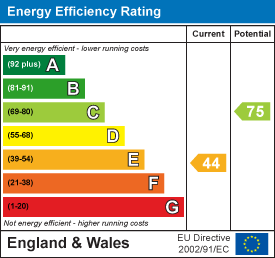
243 Mary Vale Road
Bournville
Birmingham
B30 1PN
Woodcock Lane, Northfield, Birmingham
Offers In The Region Of £325,000 Sold (STC)
3 Bedroom House - Detached
- Excellent Family Home
- Three Bedrooms
- Detached
- Garage
- Great Gardens
- Lots of Potential
- Great Location
- No Chain!
*EXCELLENT DETACHED FAMILY HOME, OFFERING LOTS OF POTENTIAL AND NO CHAIN!* Offered with no onward chain, this three-bedroom detached home presents a fantastic opportunity for buyers looking to put their own stamp on a property. Perfectly positioned in the popular area of Northfield, the home is within easy reach of a wide range of local amenities including Northfield Shopping Centre, Northfield Train Station, and the Leisure Centre & Swimming Pool. Weoley Castle Square is also close by, offering a great mix of shops, businesses and everyday conveniences. Excellent transport links are on the doorstep, with regular bus services providing direct access to Birmingham City Centre, the QE Hospital, and Birmingham University. Families will benefit from being close to several well-regarded schools including Northfield Manor Primary, Woodgate Primary, Woodcock Junior & Primary, Shenley Academy, and Newman College. King Edward’s School, Five Ways is also within easy reach, adding to the area’s strong educational appeal. While the property would benefit from some updating, it offers huge potential to create a wonderful family home in a convenient and well-connected location. Call our Bournville sales team to book your viewing!
Appoach
This excellent proportioned three bedroom detached family home is approached via a low level wall and hedgerows to boundaries with a front fore lawn with flowerbeds to borders, tarmac driveway providing off street parking and leading to garage and also then leads to a double glazed entry door opening into:
Porch
With double glazed windows to the front and side aspect, two ceiling light points and glazed hardwood door with accompanying side window opening into:
Entrance Hallway
With central heating radiator, two wall mounted light points, cornice to ceiling, door opening into a sizable storage cupboard, glazed window into porch, ceiling light point, stairs with decorative balustrades giving rise to the first floor and glazed internal door opens into:
Kitchen
2.31m min x 3.48m under stairs x 2.39m (7'07" minAn L-shaped kitchen with a selection of wall and base units with roll edge work surface incorporating ceramic sink and drainer with hot and cold mixer tap, double glazed window to the rear aspect, strip ceiling light point, space facility for cooker, under stairs space for fridge freezer, single glazed frosted window overlooking the garage, central heating radiator and glazed internal door opens into:
Garage
2.57m x 7.29m (8'05" x 23'11")With metal up and over door to the front driveway, plumbing facility for washing machine and tumble dryer, two strip ceiling light points and wooden exterior door giving access to the side return and rear garden.
Open Plan Living/Dining Room
8.00m x 3.56m (26'03" x 11'08")With double glazed bay window to the front aspect, cornice to ceiling, two ceiling light points with ceiling roses, double glazed sliding patio doors giving access and views to the rear garden and brick built surround to fireplace with back boiler.
First Floor Accommodation
From hallway turning staircase with decorative balustrades gives rise to the first floor landing with frosted double glazed window to the side aspect, loft access point, ceiling light point, cornice to ceiling and interior door opens into:
Bedroom One
3.61m x 3.51m (11'10" x 11'06")With double glazed window to the front aspect, ceiling light point cornice to ceiling, central heating radiator and a selection of in-built wardrobes.
Bedroom Two
3.43m x 3.53m (11'03" x 11'07")With double glazed window giving lovely garden views, ceiling light point, cornice to ceiling and central heating radiator.
Bedroom Three
2.44m x 2.11m (8' x 6'11")With double glazed window to the front aspect, ceiling light point and cornice to ceiling.
Bathroom
2.39m x 2.49m (7'10" x 8'02" )With frosted double glazed window to the rear aspect, further frosted double glazed window to the side aspect, low flush WC, panel bath with electric shower over and hot and cold taps, wash hand basin on pedestal with hot and cold mixer, central heating radiator, door opening into airing cupboard with hot water tank and in-built shelving and tiling to half wall height.
Rear Garden
Being accessed from the patio doors or the side return from the garage leads to an initial block paved full width patio leading on to a superb rear garden with mainly mature lawn with decorative hedgerows to borders incorporating further mature trees and plants.
Energy Efficiency and Environmental Impact

Although these particulars are thought to be materially correct their accuracy cannot be guaranteed and they do not form part of any contract.
Property data and search facilities supplied by www.vebra.com
















