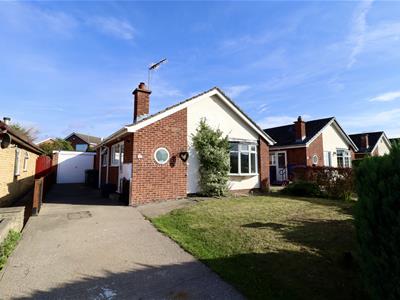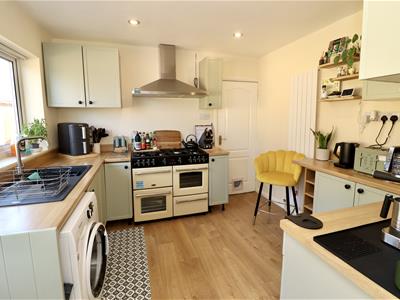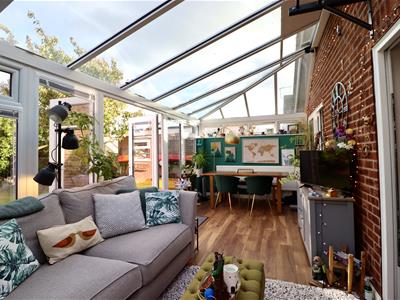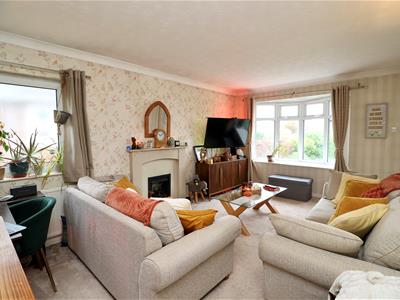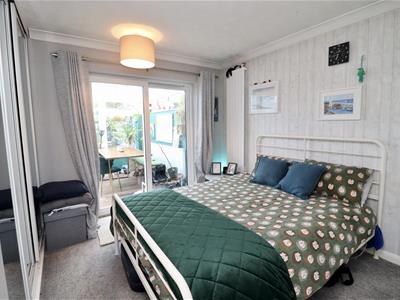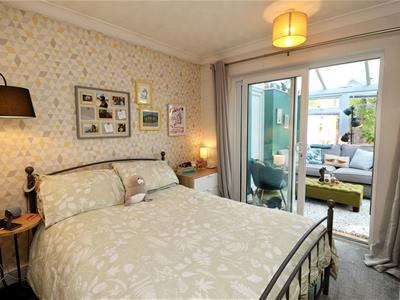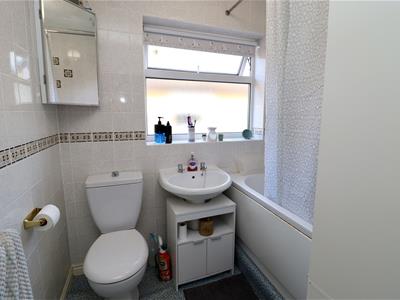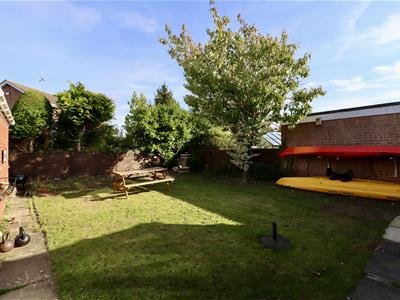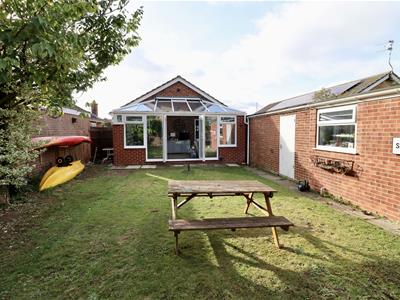
62 Market Place
Market Weighton
York
YO43 3AL
Chapel Fields, Holme-On-Spalding-Moor, York
£245,000
2 Bedroom Bungalow - Detached
- Sought-after location
- Detached two-bed bungalow with garage & office
- Bright, well-presented throughout
- Superb full-width conservatory
- Modern fitted kitchen with pantry
- Two double bedrooms with conservatory access
- Private lawned rear garden
- EPC Rating: E
Situated in a sought-after location, this delightful two-bedroom detached bungalow with a garage and office offers bright and well-presented accommodation. The current owners have added a superb conservatory spanning the width of the bungalow, a favourite feature, along with a useful office to the rear of the garage and a recently fitted kitchen with ample work surfaces, storage, and a fitted cupboard/pantry. The property also includes an inner hallway, a sitting room with a gas fire and fireplace, two double bedrooms (both with access to the conservatory), and a bathroom. Outside, the rear garden enjoys a pleasant sense of privacy and is mainly laid to lawn with hedge and fence boundaries, while the front garden features a lawn with hedge borders and a side driveway leading to the garage.
Tenure: Freehold. East Riding of Yorkshire Council BAND: C.
THE ACCOMMODATION COMPRISES
KITCHEN
4.11m x 3.05m (13'5" x 10'0")Fitted with a range of wall and base units comprising work surfaces, 1.5 bowl sink unit, plumbing for automatic washer, extractor hood, laminate flooring, recessed ceiling lights, vertical radiator, cupboard housing wall mounted gas fired central heating boiler.
INNER HALL
Access to loft space with ladder, light and partially boarded.
SITTING ROOM
5.16m x 3.32m (16'11" x 10'10")Coal effect gas fire set in a marble effect inset and hearth, ceiling coving, radiator, fitted cupboard.
BEDROOM 1
3.65m x 3.32m (11'11" x 10'10")Vertical radiator, fitted wardrobes to one wall, ceiling coving, PVC patio doors leading to the garden.
BEDROOM 2
2.62m x 3.05m (8'7" x 10'0")Radiator, ceiling coving, PVC patio doors leading to the conservatory.
CONSERVATORY
2.91m x 5.47m (9'6" x 17'11")Radiator, laminate flooring, PVC windows and French doors leading to the garden, and a PVC side entrance door.
BATHROOM
Three piece white suite comprising panelled bath with shower over, low flush WC, fully tiled walls, two chrome heated towel rails.
OUTSIDE
Outside, the rear garden enjoys a pleasant sense of privacy and is mainly laid to lawn with hedge and fence boundaries, while the front garden features a lawn with hedge borders and a side driveway leading to the garage.
GARAGE
5.67m x 2.76m (18'7" x 9'0")Up and over door, side personnel door, power and light.
OFFICE
4.12m x 2.76m (13'6" x 9'0")Fitted work surface's with cupboards and drawers under.
ADDITIONAL INFORMATION
SERVICES
Mains water, gas, electricity and drainage.
APPLIANCES
No appliances have been tested by the agent.
Energy Efficiency and Environmental Impact
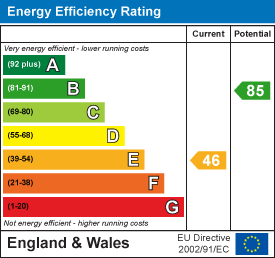
Although these particulars are thought to be materially correct their accuracy cannot be guaranteed and they do not form part of any contract.
Property data and search facilities supplied by www.vebra.com
