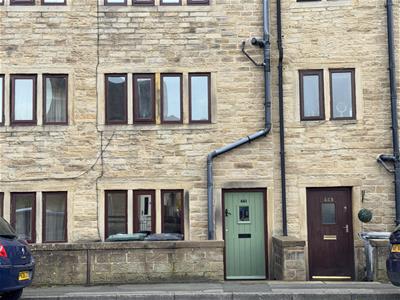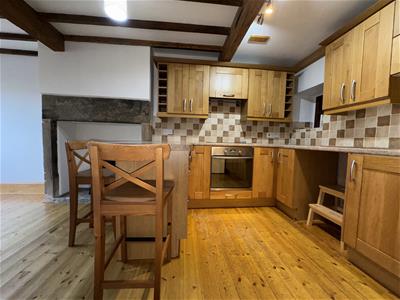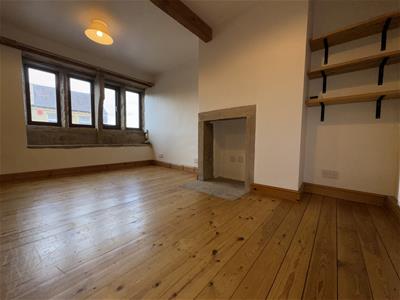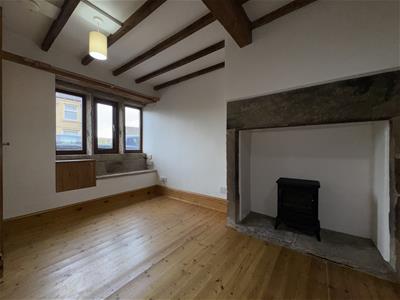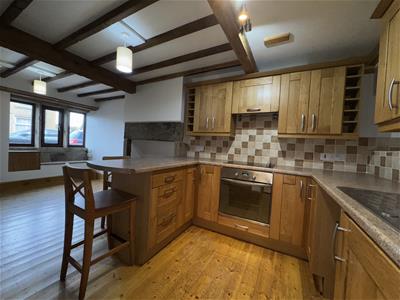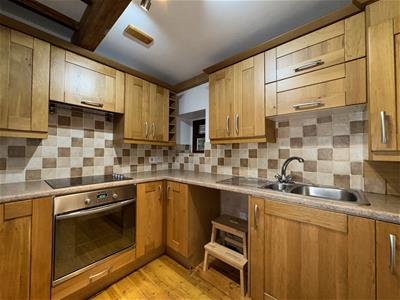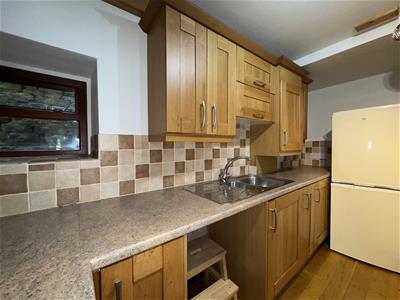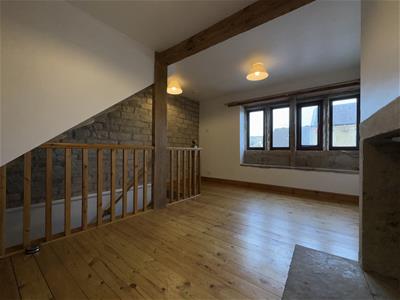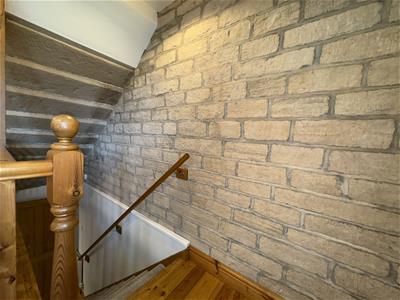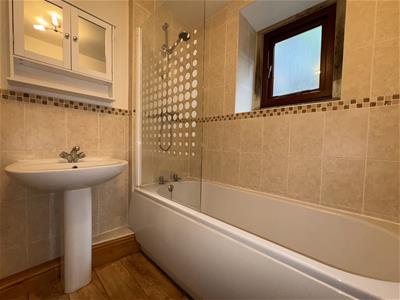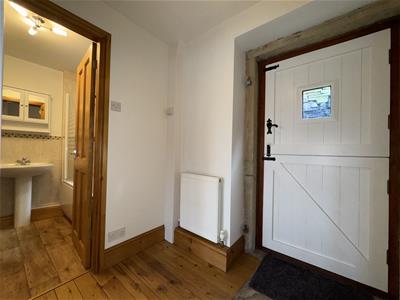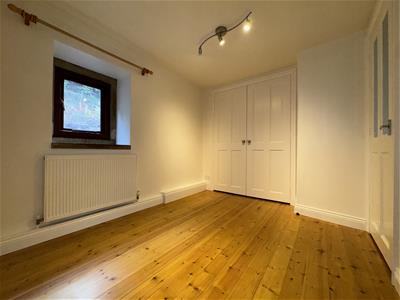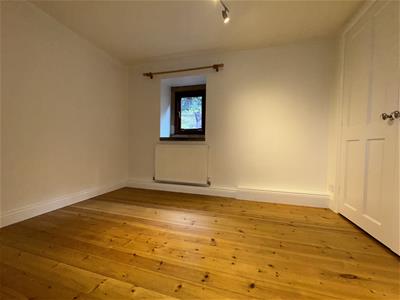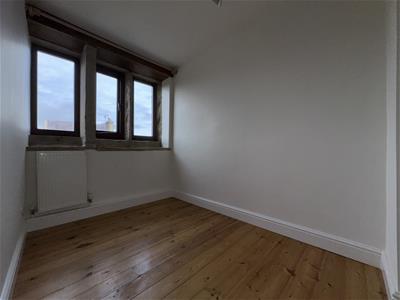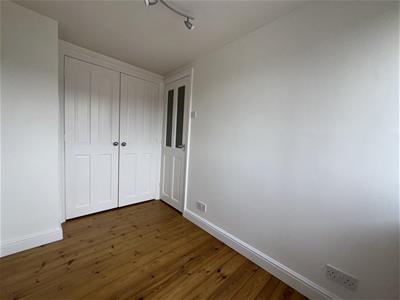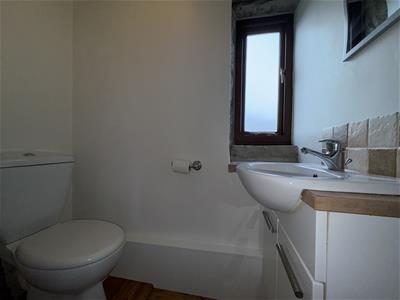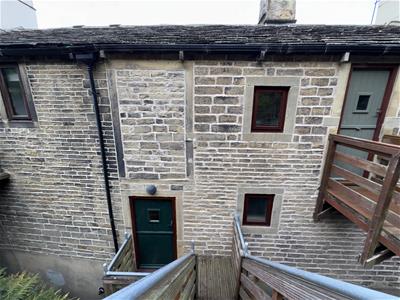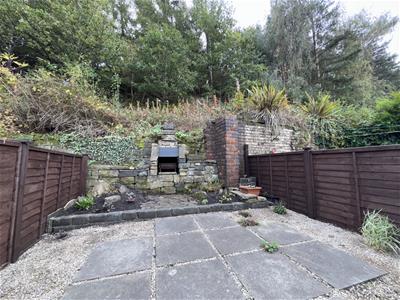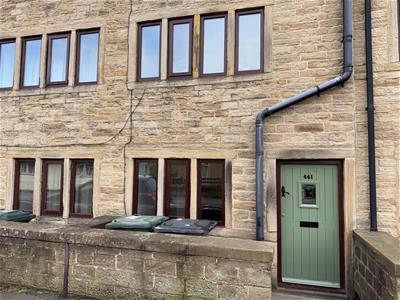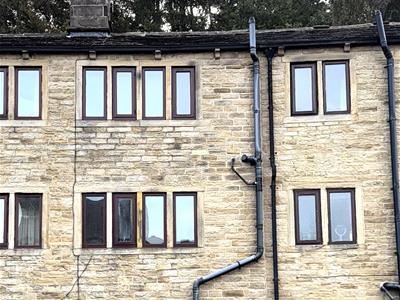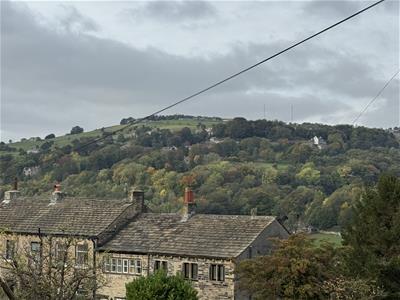26 Victoria Street
Holmfirth
Huddersfield
HD9 7DE
Manchester Road, Linthwaite, Huddersfield HD7
O.I.R.O £150,000 Sold (STC)
2 Bedroom Cottage - Terraced
- TWO BEDROOM CHARACTER FILLED PERIOD COTTAGE
- IMMACULATE THROUGHOUT WITH PRIVATE GARDEN TO THE REAR
- FLEXIBLE ACCOMMODATION OVER THREE FLOORS
- FARMHOUSE STYLE DINING KITCHEN AND FIRST FLOOR LOUNGE
- MULLION WINDOWS, TIMBER FLOOR, EXPOSED STONEWALLS AND FIREPLACES
- NO VENDOR CHAIN
A traditional and well presented two bedroom grade II listed period weavers cottage with lovely rear garden ideal for relaxing/entertaining. The property is in excellent condition throughout and is full of character including mullion windows, exposed stone work and fireplaces. Briefly comprises entrance lobby, farmhouse style dining kitchen, first floor lounge and bathroom, two bedrooms and separate WC. Enclosed low maintenance rear garden.
NO VENDOR CHAIN.
Entrance
The front door opens to the entrance lobby with timber floor and doors to the useful store cupboard and lovely dining kitchen.
Dining Kitchen
5.84m x 2.64m (19'2" x 8'8")The dining kitchen is full of character with exposed beams and floor boards, front aspect mullion windows and original stone fireplace and hearth. A door opens to the stairs which lead to the first floor. There is plenty of space for a farmhouse style dining table and the kitchen itself comprises a range of base and wall units with stainless steel sink and a half and drainer with mixer tap over, breakfast bar, ceramic hob with hood over, oven, fridge freezer and plumbing for a washer. Useful under stairs cupboard.
First Floor Lounge
4.24m x 3.58m (13'11" x 11'9")A beautiful main reception room with front aspect mullion windows with window seat, exposed fireplace and stone hearth, timber floor, exposed beams and stone wall. A door opens to the first floor hallway.
Hallway
Doors open to the bathroom and outside to the garden, Stairs climb to the second floor.
Bathroom
1.80m x 1.55m (5'11" x 5'1")Comprises a white pedestal wash basin and panel bath with glass screen and shower over. Half tiling and heated towel rail.
Second Floor Landing
The landing has a hatch to the loft and doors to a separate wc and two bedrooms.
WC
1.65m x 0.86m (5'5" x 2'10")Comprises obscure window, low flush wc and wash basin in a vanity unit. Heated towel rail and tiled splash back.
Bedroom 2
2.82m x 1.73m (9'3" x 5'8")A lovely single bedroom with far reaching views from the front aspect mullion windows, exposed floorboards and fitted wardrobes.
Bedroom 1
3.12m x 2.41m (10'3" x 7'11")A double bedroom with a rear window looking over the garden, exposed floor boards and large fitted wardrobe.
Garden
To the rear of the property is a gorgeous paved and private garden area with natural wooded back drop.
Energy Efficiency and Environmental Impact
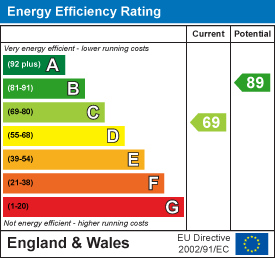
Although these particulars are thought to be materially correct their accuracy cannot be guaranteed and they do not form part of any contract.
Property data and search facilities supplied by www.vebra.com
