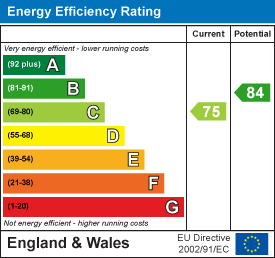.png)
Middleton South, Wagonway Drive
Great Park
Newcastle upon Tyne
NE13 9BJ
Glenfield Avenue, Cramlington, NE23
Offers Over £475,000
4 Bedroom House - Detached
- MODERN FOUR BEDROOM DETACHED HOME
- LOVELY CONSERVATORY
- DOUBLE GARAGE & OFF-STREET PARKING
- SUPERB ENCLOSED REAR GARDEN
- CLOSE TO LOCAL AMENITIES & EXCELLENT TRANSPORT LINKS
Beautifully presented detached four-bedroom family home set on a generous plot on Glenfield Avenue in Cramlington.
This beautifully presented detached family home features a modern and spacious layout throughout. The property includes a bright and airy living room with contemporary décor, four generous sized bedrooms the master bedroom benefiting from access to an en-suite.
Situated in Cramlington, this family home enjoys excellent access to a wide range of local amenities, including convenient shopping facilities, leisure options, and everyday services, making it ideal for family living. Well-regarded schools are within easy reach, while transport links are a particular advantage with quick access to the A19 and A1 for commuting to Newcastle and the wider region.
This immaculate detached property offers elegant, spacious living in one of the area’s most desirable residential locations ideal for modern family life.
Entry is into the spacious and welcoming entrance hallway with WC, to the right is the welcoming living room is a standout feature, showcasing charming arched windows that fill the space with natural light, complemented by a stylish fireplace and tasteful décor. A separate dining room opens through French doors to a bright conservatory, perfect for relaxing or entertaining while overlooking the private rear garden. The modern kitchen boasts sleek cabinetry, integrated appliances, and a offers a breakfasting area. The utility area allows further garden access as well as internal garage access.
Upstairs, there are four beautifully presented bedrooms, including a spacious primary bedroom with extensive fitted wardrobes, en suite shower room and a calm, contemporary design. The additional bedrooms are generously sized and ideal for children, guests, or home working. The family bathroom is finished to a high standard with a corner shower and excellent storage.
Outside, the home sits on a generous corner plot and features a landscaped rear garden with patio and lawn areas, perfect for family time and outdoor dining. To the front, a double garage and large driveway provide ample parking.
ON THE GROUND FLOOR
Hallway
WC
Living Room
6.25m x 4.20m (20'6" x 13'9")Measurements taken from widest points
Kitchen
3.80m x 3.81m (12'6" x 12'6")Measurements taken from widest points
Utility
2.80m x 3.59m (9'2" x 11'9")Measurements taken from widest points
Dining Room
3.23m x 4.20m (10'7" x 13'9")Measurements taken from widest points
Conservatory
Measurements taken from widest points
Garage
ON THE FIRST FLOOR
Landing
Bedroom
5.68m x 3.39m (18'8" x 11'1")Measurements taken from widest points
En-suite
Bedroom
3.80m x 2.80m (12'6" x 9'2")Measurements taken from widest points
Bathroom
Bedroom
2.80m x 2.49m (9'2" x 8'2")Measurements taken from widest points
Bedroom
4.52m x 2.62m (14'10" x 8'7")Measurements taken from widest points
Disclaimer
The information provided about this property does not constitute or form part of an offer or contract, nor may be it be regarded as representations. All interested parties must verify accuracy and your solicitor must verify tenure/lease information, fixtures & fittings and, where the property has been extended/converted, planning/building regulation consents. All dimensions are approximate and quoted for guidance only as are floor plans which are not to scale and their accuracy cannot be confirmed. Reference to appliances and/or services does not imply that they are necessarily in working order or fit for the purpose.
Energy Efficiency and Environmental Impact

Although these particulars are thought to be materially correct their accuracy cannot be guaranteed and they do not form part of any contract.
Property data and search facilities supplied by www.vebra.com
























