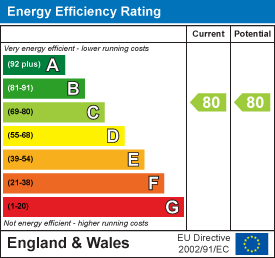
45 Front Street
Chester Le Street
DH3 3BH
Birch View, Chester Le Street
£299,950
5 Bedroom House - Semi-Detached
- BEAUTIFULLY PRESENTED
- FAMILY HOME
- EXCELLENT CONDITION THROUGHOUT
- HIGHLY SOUGHT-AFTER DEVELOPMENT
- VERSATILE AND SPACIOUS LAYOUT
- CUL-DE-SAC POSITION
- GARAGE
- DOUBLE DRIVEWAY
- VIEWING RECOMMENDED
* BEAUTIFULLY PRESENTED FAMILY HOME * EXCELLENT CONDITION THROUGHOUT * HIGHLY SOUGHT-AFTER DEVELOPMENT * VERSATILE AND SPACIOUS LAYOUT * CUL-DE-SAC POSITION * GARAGE AND DOUBLE DRIVEWAY *
This beautifully presented family home is offered in excellent condition and is located on one of Chester le Street’s most sought-after developments. Enjoying a pleasant cul-de-sac position with a small children’s play area within the street, the property offers a bright and airy feel throughout and a versatile floorplan that can be adapted to suit a variety of needs.
The ground floor comprises an entrance hallway, two rooms that could be used as bedrooms or reception rooms depending on requirements, a downstairs WC, and a useful utility room with rear door.
To the first floor there is a large and inviting lounge with a nice outlook, an attractive kitchen, a dining room and a study space.
The second floor features three further bedrooms, including a generous main bedroom with an en suite and walk-in dressing room, plus a family bathroom fitted with a white suite.
Externally the property benefits from a double driveway and garage to the front, while the rear offers a well-sized, low-maintenance garden providing a pleasant outdoor space.
Birch View forms part of a well-regarded and established modern development on the edge of Chester le Street, offering a quiet setting yet excellent convenience. The town centre is within easy reach and provides a good selection of shops, supermarkets, cafés and restaurants. Chester le Street also boasts a mainline railway station with direct services to Newcastle, Durham and York, and the A1(M) is only a few minutes’ drive away for those who commute by car.
Riverside Park, with its riverside walks, play areas and leisure facilities, is close by, along with several highly regarded primary and secondary schools. The area combines family-friendly surroundings with easy access to both the town and open countryside.
Early viewing is advised.
GROUND FLOOR
Hallway
Bedroom / Reception Room
3.2 x 3 (10'5" x 9'10")
Bedroom / Reception Room
3.2 x 2.8 (10'5" x 9'2")
Utility
1.9 x 1.8 (6'2" x 5'10")
Downstairs WC
1.4 x 0.8 (4'7" x 2'7")
FIRST FLOOR
Landing
Lounge
5.9 x 3.2 (19'4" x 10'5")
Study Space
Dining Room
3.2 x 2.9 (10'5" x 9'6")
Kitchen
3.2 x 2.9 (10'5" x 9'6")
SECOND FLOOR
Landing
Bedroom
4.1 x 3.2 (13'5" x 10'5")
Dressing Room
1.8 x 1.5 (5'10" x 4'11")
En-Suite
1.8 x 1.6 (5'10" x 5'2")
Bedroom
3.2 x 2.2 (10'5" x 7'2")
Bedroom
3.1 x 3 (10'2" x 9'10")
Bathroom
2.2 x 1.9 (7'2" x 6'2")
Agent's Notes
Electricity Supply: Mains
Water Supply: Mains
Sewerage: Mains
Heating: Gas Central Heating
Broadband: Basic 10 Mbps, Superfast 66 Mbps, Ultrafast 10,000 Mbps
Mobile Signal/Coverage: Good/Average
Tenure: Freehold
Council Tax: Durham County Council, Band E - Approx. £3,118 p.a
Energy Rating: C
Disclaimer: The preceding details have been sourced from the seller and OnTheMarket.com. Verification and clarification of this information, along with any further details concerning Material Information parts A, B & C, should be sought from a legal representative or appropriate authorities. Robinsons cannot accept liability for any information provided.
Energy Efficiency and Environmental Impact

Although these particulars are thought to be materially correct their accuracy cannot be guaranteed and they do not form part of any contract.
Property data and search facilities supplied by www.vebra.com






























