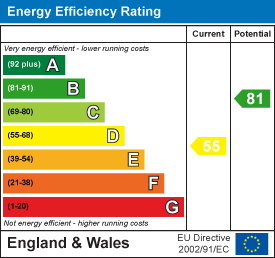Charles & Co
St Johns Road
Bexhill On Sea
East Sussex
TN40 2EE
The Glebe, Hastings
Price £229,950 Sold (STC)
2 Bedroom House - Mid Terrace
- Two Bedroom Terraced House
- Tucked Away Cul-de-Sac
- Popular West Hill Location
- Close to West Hill & Old Town
- 22'10 Dual Aspect Lounge/Diner
- Fitted Kitchen Overlooking Garden
- Fitted Wardrobes to Bedrooms
- Family Bathroom/W.C
- 35ft Rear Garden & Garage
- To Be Sold CHAIN FREE
A TWO BEDROOM MID TERRACED HOUSE, SITUATED WITHIN THIS SMALL RESIDENTIAL CUL-DE-SAC ON THE POPULAR WEST HILL IN HASTINGS. THERE IS A LOCAL CONVENIENCE STORE AND PRIMARY SCHOOL WITHIN IMMEDIATE WALKING DISTANCE AS WELL AS THE HISTORIC OLD TOWN, THE WEST HILL ITSELF AND ORE MAINLINE TRAIN STATION.
The property is offered with no onward chain and provides accommodation to include an 11'11 x 8'0 fitted kitchen and a 22'10 x 10'5 max dual aspect lounge/diner with patio doors leading out onto the rear garden. To the first floor, there are two double bedrooms, both with fitted wardrobes and there is a family bathroom/w.c. Outside, there is unrestricted parking within the close itself and a garage in the adjoining block. The 35ft rear garden enjoys a westerly aspect and is timber fence enclosed with garden sheds.
Further benefits include gas fired central heating, upvc double glazing and the property is available CHAIN FREE. Viewing is recommended with Sole Agent Charles & Co. to appreciate this tucked away and popular West Hill location.
Entrance Porch
Built-in storage cupboard.
Entrance Hall
3.18m x 1.70m (10'5 x 5'7)Stairs rising to first floor with understairs recess.
Kitchen
3.63m x 2.44m (11'11 x 8'0)Fitted with a range of matching wall, base & drawer units with worksurfaces extending to two sides, inset sink unit with mixer tap, cooker space, space & plumbing for washing machine, built-in cupboard housing gas boiler, space for appliances, part tiled walls, large window and door leading to and overlooking the rear gardens.
Lounge/Diner
6.96m x 3.18m max (22'10 x 10'5 max)Fitted gas fire and the room is dual aspect with a picture window to the front and sliding patio doors leading to and overlooking the rear garden.
First Floor Landing
Built-in airing cupboard.
Bedroom One
4.06m x 3.28m (13'4 x 10'9)Built-in wardrobe cupboard and window to the front.
Bedroom Two
2.95m x 2.79m (9'8 x 9'2)Built-in wardrobe cupboard and window to the rear overlooking the garden.
Family Bathroom/W.C
1.93m x 1.83m (6'4 x 6'0)Suite comprising panelled bath with over bath shower, pedestal wash basin, w.c, part tiled walls and window to the rear.
Outside
Front Garden
Being laid to lawn with path to main entrance.
Rear Garden
10.67m (35'0)Patio area and step up to a further area which is laid to pebble. There are garden sheds to the rear and the garden is timber fence enclosed.
Garage
4.83m x 2.36m (15'10 x 7'9)Located in a nearby block with up & over door.
Energy Efficiency and Environmental Impact

Although these particulars are thought to be materially correct their accuracy cannot be guaranteed and they do not form part of any contract.
Property data and search facilities supplied by www.vebra.com











