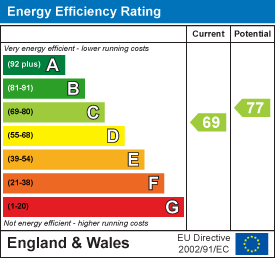134 Unthank Road
Norwich
NR2 2RS
Branksome Road, Norwich, NR4
Offers in the region of £1,200,000
5 Bedroom House - Detached
- Handsome Detached House
- Accommodation Over Three Storeys
- Open Plan Kitchen / Dining Room
- Three Elegant Reception Rooms
- Four Double Bedrooms
- Off Road Parking & Garage
- South Facing Rear Garden
- Desirable & Prestigious Location
A beautifully presented detached house, in a highly desirable location off Newmarket Road, combining period charm with modern style. The property features a welcoming entrance hall, study, elegant reception rooms, and a bright sitting room with skylights and French doors opening to the garden. The open-plan kitchen/dining room includes quality fittings, integrated appliances, and access to the patio, with a utility and cloakroom completing the ground floor. On the first floor there are three spacious bedrooms, two bathrooms and a dressing room, and on the second floor there is a versatile studio and a further double bedroom. Outside, there is off-road parking, a garage, and a generous and mature south-facing garden with patio and lawn, perfect for family living and entertaining.
Entrance Hall
Original style solid oak stained glass entrance door, stairs to first floor, engineered oak wooden floor and radiator.
Study
3.96m into recess + bay x 3.58m (13'0 into recessSecondary glazed sash bay window to front aspect, cornice, ceiling rose and radiator.
Reception Room
3.58m x 3.96m (11'9 x 13'0)Decorative fireplace with marble hearth and surround, picture rail, cornice, ceiling rose and radiator. Open to:
Sitting Room
4.95m x 6.15m (16'3 x 20'2)Stunning reception room bathed in natural light with three Velux-style windows, double glazed windows to side and rear aspect, storage cupboard, two radiators and French doors opening out into the garden.
Utility Room
2.95m x 2.29m (9'8 x 7'6)Fitted base and eye level units with work surfaces over, plumbing for washing machine, space for upright fridge freezer, two built-in cupboards housing the water cylinder and central heating boiler, further coat cupboard and door leading outside.
Cloakroom
High level WC, pedestal wash hand basin, tiled floor, radiator and original stained glass window to front aspect.
Open Plan Kitchen / Dining Room
9.04m x 3.73m (29'8 x 12'3)
Kitchen
Fitted kitchen comprising a range of base and eye level units with composite stone work surface over, inset one and a half bowl ceramic sink unit with mixer tap, two built-in ovens with warming drawers, six-ring stainless steel gas hob, further built-in appliances including dishwasher, fridge and freezer and window to side aspect. Extending to:
Dining Area
Feature stained glass skylight, window to rear aspect, French doors opening out to the patio, and radiator.
First Floor Landing
Stairs to second floor.
Bedroom
4.37m into bay x 3.66m into wardrobes (14'4 intoSecondary glazed sash window to front aspect, three fitted wardrobes with hanging rails and shelving, picture rail, cornicing, ceiling rose and radiator.
Bedroom
6.91m x 3.61m (22'8 x 11'10 )Double glazed window to rear aspect, decorative cast iron fireplace, built-in wardrobe and radiator.
Bedroom
5.74m x 3.78m (18'10 x 12'5)Double glazed windows to side and rear aspect, and radiator.
Dressing Room
2.26m x 2.06m (7'5 x 6'9)Secondary glazed sash window to front aspect, fitted wardrobes and radiator.
Bathroom
White suite comprising bath with shower over, pedestal wash hand basin, WC, built-in airing cupboard, radiator and secondary glazed sash window to front aspect.
Bathroom
Four-piece suite comprising bath, walk-in shower, built-in WC, wash hand basin set in vanity unit, radiator and secondary glazed window to side aspect.
Second Floor Landing
Two Velux windows to rear aspect and radiator.
Studio
5.59m x 3.40m (18'4 x 11'2)Base units with work surfaces over, inset one and a half bowl single drainer stainless steel sink unit, access to eaves storage, radiator and Velux windows to side aspects.
Bedroom
3.51m x 3.71m (11'6 x 12'2)Two Velux windows to rear aspect, access to eaves storage and radiator.
Front Garden
Walled garden with cast iron railings, brickweave driveway providing off-road parking and garage.
Garage
Double timber doors, power and light.
Rear Garden
Generous and mature South-facing garden with patio seating area, sunken lawned area with numerous trees, plants and shrubs, garden shed and greenhouse.
Agents Note
Council Tax Band F
Energy Efficiency and Environmental Impact

Although these particulars are thought to be materially correct their accuracy cannot be guaranteed and they do not form part of any contract.
Property data and search facilities supplied by www.vebra.com








































